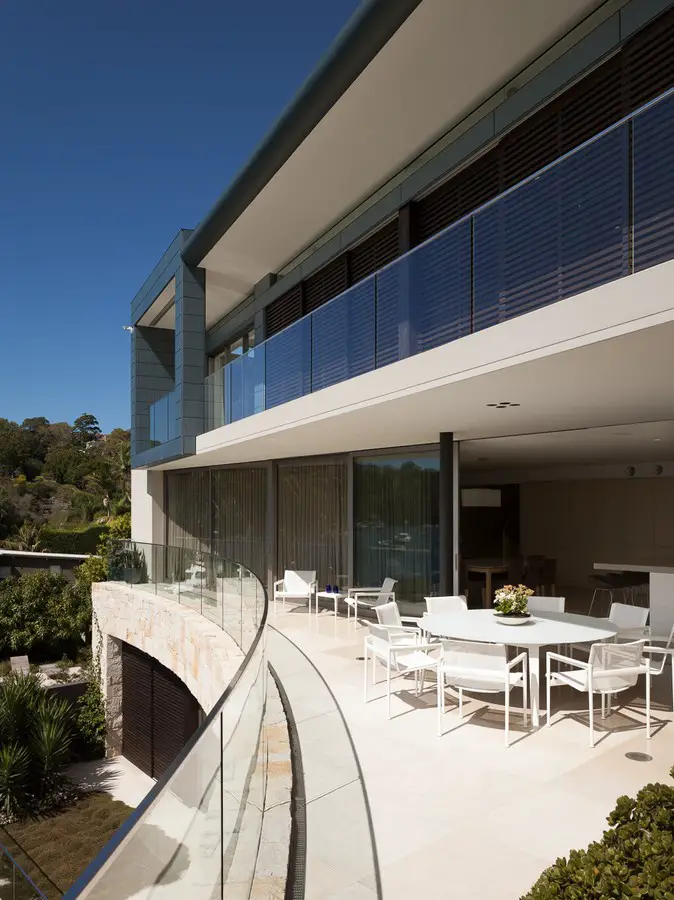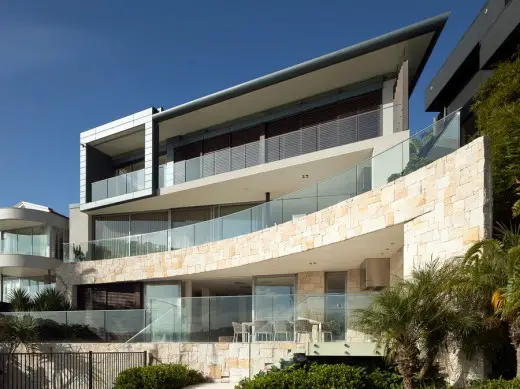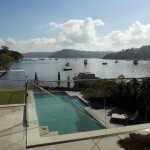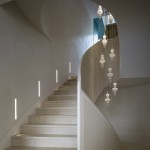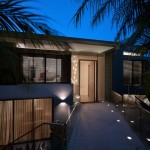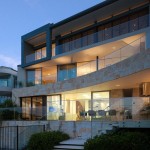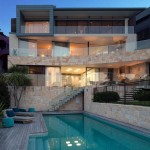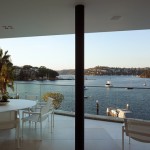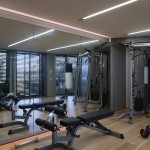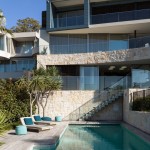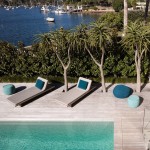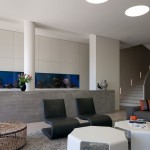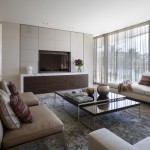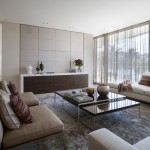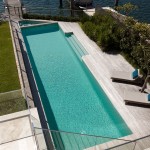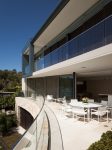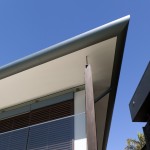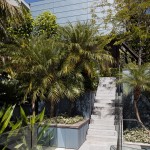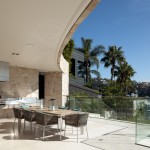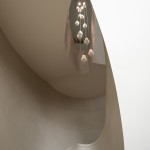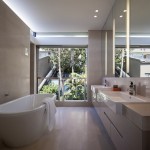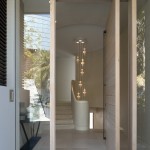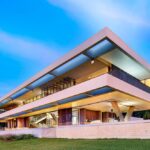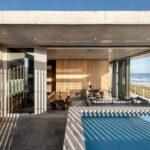Mosman House, Sydney House, NSW Residential Property, Architect, Australian Architecture Images
Mosman House Sydney Property
New South Wales Residential Development design by Corben Architects
20 Oct 2015
Mosman House in Sydney
Design: Corben Architects
Location: Sydney, Australia
Located on a large & prominent waterfront site, we were engaged to undertake major alterations and additions to this substantial home that was first built in the 1980’s.
The property comprises a two storey garage structure with guest accommodation and a gymnasium, a three storey home and a boatshed. All three buildings were stripped back to the bare shell and rebuilt. The façades of the home, boatshed and garage have been transformed through the use of a combination of sandstone, zinc and timber cladding.
On the upper level a new terrace off the bedrooms was added while elsewhere existing terraces were expanded by the realignment of new full height glazed walls.
Internally the planning was reorganized to provide a more functional layout. The interior design by Interni created a new streamlined & sophisticated interior using Isernia limestone flooring, pale timber veneers, off-form concrete and polished plaster finishes. The central stair was rebuilt with new finishes and details to create a more sculptural form.
A swimming pool was demolished and a larger pool with teak decking was relocated to open up the garden and provide a connection between the home and the waterfront. As you descend the site and approach the home the new landscape design by the Dangar Group employs interlocking zinc clad boxes with lush planting stepping down the site. The rear garden is more open with a large central expanse of lawn, a green roof on the boatshed and tree aloes growing through the pool terrace.
The result is a smart contemporary home in a beautiful new landscape setting.
Mosman House in Sydney – Building Information
Architect: Corben Architects
Location: Sydney, Australia
Project Architect: Mark Clark
Project Team: Philip Corben, Spencer Jones
Structural and Hydraulic Engineering: Acor Consultants
Geotechnical Engineer: Michael Adler & Associates
Landscape Architect: William Dangar & Associates
Interior Design: Interni
Builder: Sandlik Constructions
Area: 760sqm
Project year: 2013
Photographer: Richard Glover
Mosman House in Sydney images / information from Corben Architects
Location: Sydney, NSW, Australia
New Architecture in Sydney
Contemporary Sydney Buildings
Sydney Architecture Designs – chronological list
Sydney Architecture Walking Tours by e-architect
NSW Architecture
Avoca Beach Beach House, Avoca Beach, Central Coast, NSW
Architects: Architecture Saville Isaacs
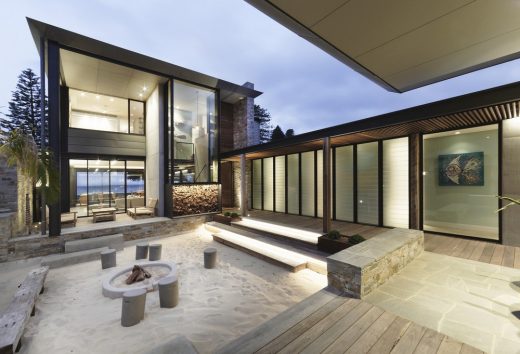
photograph : Kata Bayer
Beach House in NSW
Twin Houses
Architects: Architecture Saville Isaacs
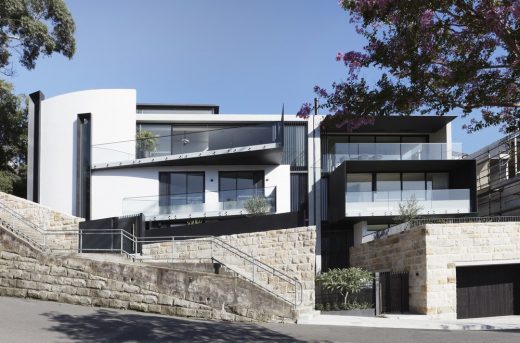
photograph : Kata Bayer
Twin Houses in Sydney
Comments / photos for the Mosman House in Sydney property design by Corben Architects page welcome

