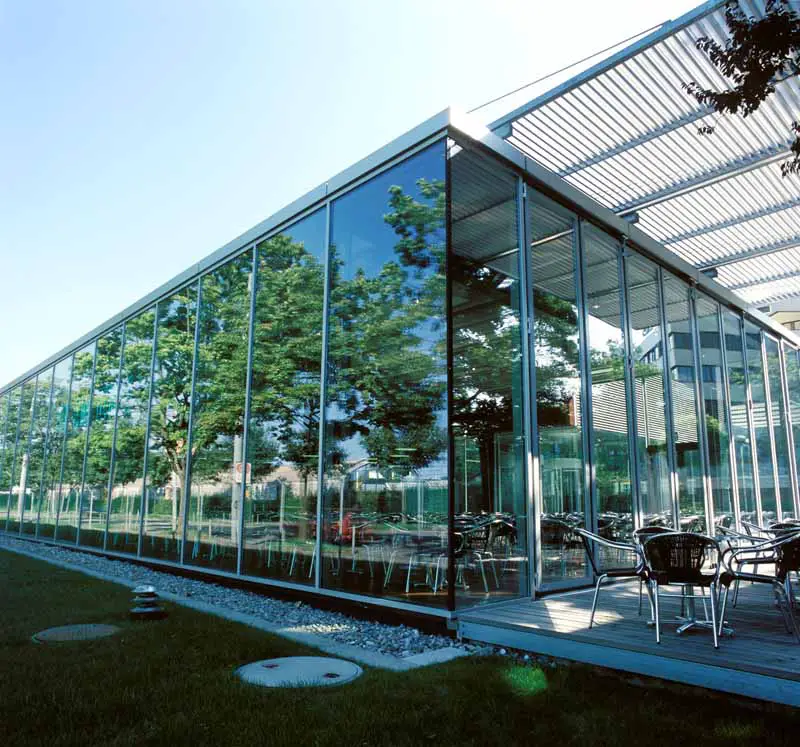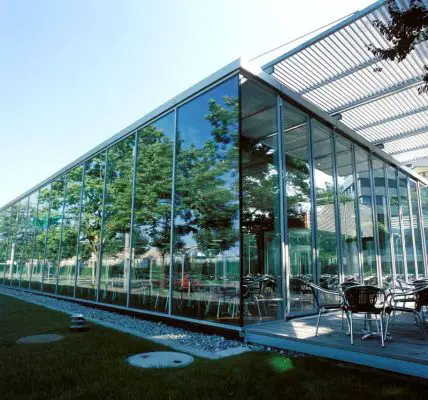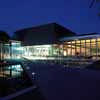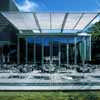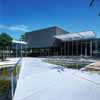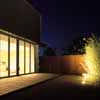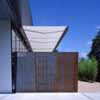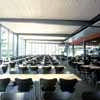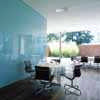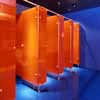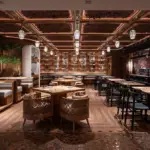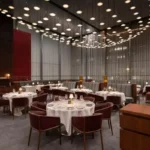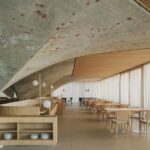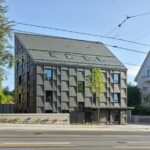Zurich Siemens Restaurants, Swiss Dining Project Pictures, Architecture Design
Zurich Architecture : Siemens Restaurants
Building in Switzerland design by camenzind grafensteiner, Architects
4 Sep 2007
Siemens Zurich Building
Siemens Restaurants
Location: Zurich – Switzerland
The Siemens Restaurants were built following a successful architectural design competition and represent a new generation of staff catering facilities.
The building concept reaches beyond just providing subsidised food, to reflect an all-encompassing understanding for people’s needs during their working day.
In addition to offering a great choice of different foods, the variety of dining environments within the building enable visitors to choose where they wish to eat according to their mood on any given day.
The building concept acknowledges people’s desire to relax and mentally recharge in their lunch hour. The fully glazed façade provides restorative and uninterrupted views of the water feature and modern landscaped gardens surrounding the building, while outdoor terraces invite relaxing al fresco summer dining.
Concept
The restaurant complex is located at the Swiss Headquarters of Siemens in Zurich and although open to the public, it mainly provides catering facilities for their 1,500 personnel. The building contains three restaurants called «Move», «Relax», and «First» as well as a cafeteria named «Point». It offers seating for 700 people at any given time.
The cafeteria is open all day and provides indoor and outdoor seating for 150 people. The main restaurant ‘Move’ has a capacity of 350 seats and is self-service. Located adjacent to this in the main space, separated by a glass partition and with its own entrance, we find the 150-seat restaurant «Relax». The more formal 50-seat restaurant «First», provides the highest quality of food and service and has its own private entrance and enclosed garden.
As the restaurants serve up to 1,500 meals each lunchtime, a very clear and efficient workflow was of prime importance within the design brief. The constraint of a very tight budget dictated that the building volume was kept to an absolute minimum. The architectural concept was, therefore, achieved by splitting the minimal volume into three sections and moving these along each other.
Through precise overlapping and intersecting of the separate volumes, the entrance areas and outdoor and indoor spaces were naturally formed. To enforce the longitudinal concept of the three building sections, all facades at the ends of each section are rendered fully openable by means of folding glazed doors. These connect the internal spaces directly with the outside terraces of the landscaped gardens.
Landscaping continues the layering of the building, enhancing the concept by creating distinct characteristics for each outdoor space.
Structure
The building structure is based on a two pin portal frame in the centre, with outriggers spanning the side wings of the building. Along the façade two additional three pin frames are created by the tapering columns. In order to enhance the flow of light, the steel girders were cut to the minimum structural requirement.
For the roof covering, the concept of differentiation was introduced. For cost reasons, the structural material also had to form the visible finish. For the busy cafeteria in the north wing, metal decking was chosen to cover a 7.2 m span between the steel girders.
The south wing, with the restaurants «Move» and «Relax» required a less industrial atmosphere. Due to the large size of the space (500 seats) the ceiling had to perform to very high acoustic requirements. The solution was found with a prefabricated structural timber decking system, which was both able to span the distance and incorporate insulation, acoustics and lighting. Furthermore, the entire space of 51×13 metres was covered, including the final water membrane and all drainage systems, within two days.
Technique
Due to high ground water levels, the building has no basement and all plant and storage facilities are located on the first floor. Strict energy regulations allow the restaurants only to be ventilated and not air-conditioned. The main challenge for temperature control is the body heat given off by over a thousand visitors during a two-hour lunchtime.
To avoid overheating on hot summer days, the building can transform itself into a covered outdoor restaurant by opening up the entire east and west facades, as well as the large sliding windows (2.4×4.5m) on the south façade. In this way the building converts into an outdoor space and any potential heat build-up inside can dissipate.
The Siemens Restaurants are an excellent example of a modern concept for staff dining facilities that caters for not only the physical, but also more importantly, the emotional well-being of professional people.
Address: Siemens, Freilagerstrasse 42, 8047 Zürich, Switzerland
Zurich Siemens Restaurant images / information from Camenzind Evolution Architecture
Zurich Siemens architects : Camenzind Evolution
Architecture in Switzerland
Swiss Architecture Designs – chronological list
Architecture Walking Tours by e-architect
Swiss Architect office : Camenzind Evolution – Contact details
Swiss Buildings – Selection
Kunsthaus Zürich extension
David Chipperfield Architects
Kunsthaus Zürich Extension
EM2N Architects
Zurich theatre
Railway Station Hardbruecke Upgrading
EM2N Architects
Zurich Railway Station
Swiss Hotel Building : Hotel Castell Zuoz
Comments / photos for this Siemens Zurich Building page welcome

