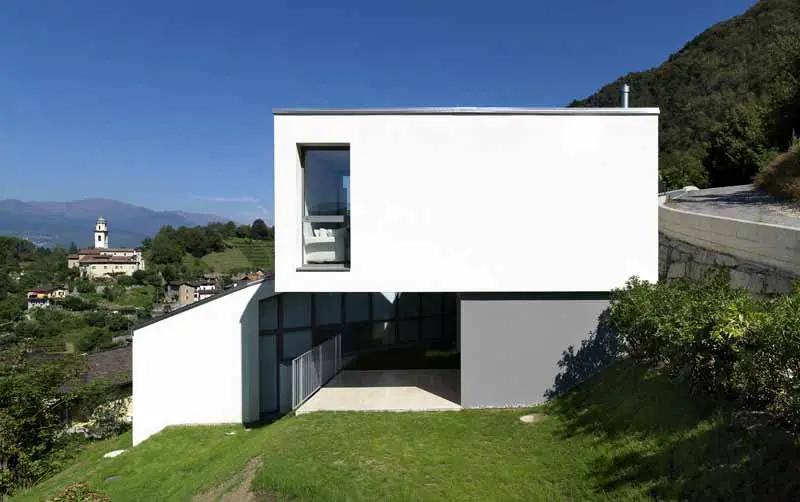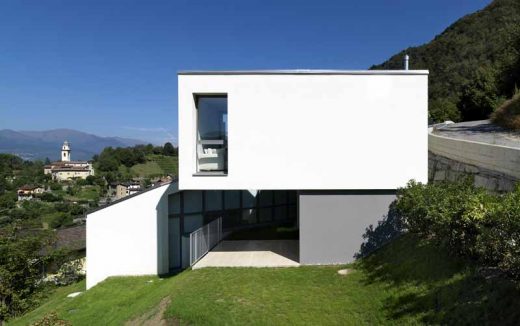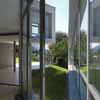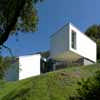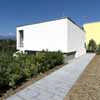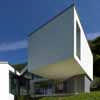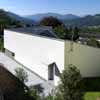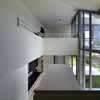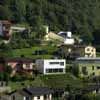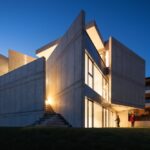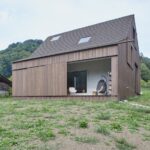Carabbia house, Swiss Property Photos, New Building, Architect, Architecture Images
Ticino Architecture : Contemporary Carabbia House
Modern Ticino Building design by Davide Macullo Architects
23 Oct 2007
House in Carabbia
Contemporary House in Ticino – Switzerland
Carabbia is a little village of approx 600 inhabitants. It rises on the western side of Mount San Salvatore slope in a beautiful bowl. This building responds to the owner’s wish to live in an intimate space, as if it were a shell.
Carved in a clear square geometry, the spaces meet the slope and extend in a spiral – fluent movement that constantly changes the perception of the space and its relation with the exterior, offering privileged views towards the beautiful landscape of the region. This small house (13x13m) stands for a sequence of experiences condensed in a continuous space that gives a sense of protection and, at the same time, of being projected into the landscape.
House in Carabbia – Building Information
HOUSE in CARABBIA – Ticino – Switzerland
Buyer: Family BOTTA
Realization: 2005-07
Architects: DAVIDE MACULLO – Lugano – Switzerland
Collaborators: LAURA PEROLINI – Como – Italy
MICHELE ALBERIO – Como – Italy
Engineer: IDEAL INGEGNO SA – Vezia – Switzerland
Physical engineer: FRANCO SEMINI – Lugano – Switzerland
Project manager: DL Direzione Lavori – Lugano – Switzerland
Photographer: PINO MUSI – Milano – Italy
Ticino house information from Davide Macullo 23 Oct 2007
Location: Carabbia, Switzerland, central Europe
Architecture in Switzerland
Swiss Architecture Designs – architectural selection below:
Swiss Architecture Designs – chronological list
Architecture Walking Tours by e-architect
Ticino house by Davide Macullo
Ticino house by Davide Macullo – Comano House:
Swiss Buildings by Davide Macullo Architects
Ispace Installation, Rossa, Moesa Region, canton of Graubünden
Design: Davide Macullo Architects
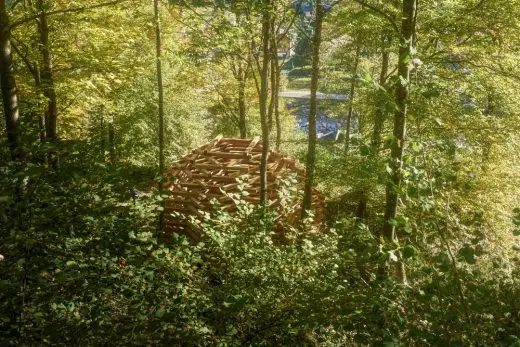
photo : Corrado Griggi
Ispace Installation Rossa
Ispace is a project born out of an idea combining art and architecture in the creation of environments that stimulate people to perceive the influence of a space on their moods. It is a re-evaluation of the territory, allowing us to rediscover our bond with nature.
Design: Davide Macullo Architects
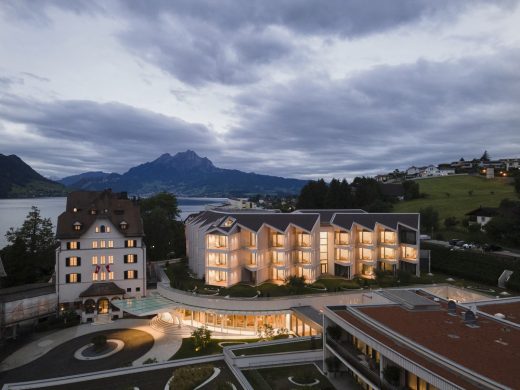
photograph : Roberto Pellegrini
Chenot Palace Weggis Health Wellness Hotel
Swiss Properties
Swiss Buildings – Selection
Rossinelli House, Lugano
Design: Nicola Probst Architect
Rossinelli House
Design: EM2N Architects
Swiss holiday house
Design: EM2N Architects
Swiss house
Comments / photos for the Ticino Architecture design by Davide Macullo Architects page welcome

