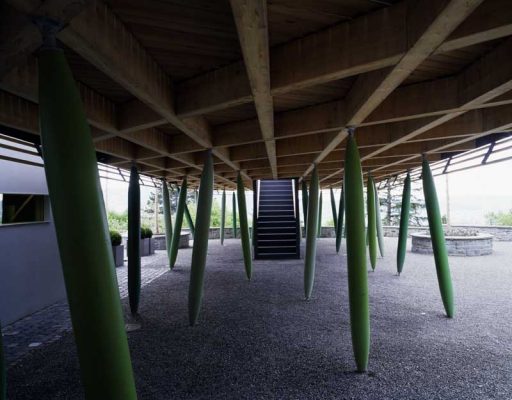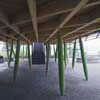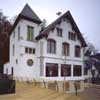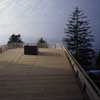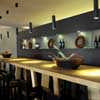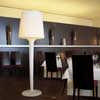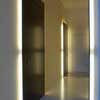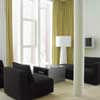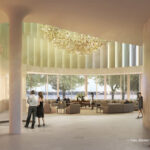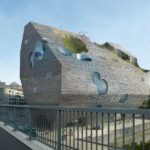Rigiblick Hotel Zurich, Swiss theatre building, Photo, Architect, Design, Images
Hotel Rigiblick am See, Switzerland : Buochs Building
Hotel Rigiblick, Switzerland – design by Burkhalter Sumi Architekten
15 Jul 2008
Rigiblick Hotel and Theatre
Zurich
2002-04
Design: Burkhalter Sumi Architekten
Photographs : Heinrich Helfenstein
Rigiblick Hotel Zurich
English text (Scroll down for German):
The large letters of the sign mark the approach to the Rigiblick hotel and theatre space, a popular goal for excursions on the Zürichberg, with a unique view of the Rigi (mountain) and across the city of Zurich. The new wood terrace projects like the prow of a ship into the panorama, making the location clearly visible from a distance. The landscape garden by the Mertens brothers, in particular the gravel garden and sun terrace, is revealed, adapted to suit the new project and transformed. The green painted parking area with silver ceiling slab and piers and the snorkel-like ventilation shafts stage a space “in the mountain”.
The complex of buildings is freed from various additions and extensions from different periods and reduced to its three constituent parts:
Main building: The new bistro is located in the plinth level and is lit by squarewindows. The restaurant on the bel etage is lit by three square windows placed in the old window openings. The apartment rooms, which have open sanitary spaces, can be divided up by curtains. They represent a further development of our research into hotel bedrooms in the Hotel Zürichberg and the model room for the Trendhotel fair in Küln (Domotex).
Staircase tower: Coloured glass, set in broad dark frames, focuses the view towards the city and the greenery but also towards the restaurant and the bistro. Like when you look through differently coloured sunglasses the sections of the view are altered and presented differently. By adding the lift at the side the old tower is “stretched” in depth. On the extension of this axis lies the “hump-like volume” that replaces the old veranda-like top element.
Theatre: Under the new classically curving concrete staircase you arrive at the theatre by passing through the foyer and going up a flight of steps. The specific colour scheme of the theatre space – silver, grey and black – and the full-height Bordeaux red curtains form a deliberate contrast to the bright polychrome treatment of the foyer.
Rigiblick Hotel and Theatre – Design Team
client: ZFV-Unternehmungen, Zürich (hotel/restaurant), Amt für Hochbauten der Stadt Zürich (theatre)/ architecture: burkhalter sumi architekten gmbh, Zürich / staff: Aret Tavli, Virag Kiss, Marius Baumann, Michael Mettler / construction management: Archobau, Chur / engineering: Dr. Lüchinger + Meyer, Zürich / SHAC engineering: Polke, Ziege, von Moss, Zürich / landscape architecture: Vogt Landschaftsarchitekten, Zürich / writing outside: Schiesser Graphic Design, Küsnacht / photo: Heinrich Helfenstein, Zürich, Heinz Unger, Schlieren / address: Germaniastrasse 97/99, Zürich
Rigiblick Hotel and Theater – Building Information
competition: 2002, 1st prize / construction costs (BKP 1-9): Total: Fr. 16’245’986.-, hotel/restaurant/underground car park: Fr. 13’407’965.-, theatre: Fr. 2’838’021.- / construction costs (BKP 2): Total: Fr. 10’230’335.-, hotel/restaurant/underground car park: Fr. 8’009’075.-, theatre: Fr. 2’221’260.- / land area: 7’205m2 / cubature (SIA 116): total: 15’393m3, hotel/restaurant/underground car park: 11’106m3, theatre: 4’287m3 / floor area GF (SIA 416): total: 3’520m2, hotel/restaurant/underground car park: 2’690m2, theatre: 830m2 / effective area NGF (SIA 416): total: 3’011m2, hotel/restaurant/underground car park: 2’289m2, theatre: 722m2 / construction costs/m3 (BKP 2): hotel/restaurant/underground car park: 921.-/m3, theatre: 523.-/m3
German text:
Die grossen Lettern des Schriftzuges markieren den Zugang zum Hotel und Theatersaal Rigiblick, einem beliebten Ausflugsziel am Zürichberg, mit einzigartigem Blick über die Stadt Zürich und auf die Rigi. Wie ein Schiffsbug stüsst denn auch die neue Holzterrasse in den Panoramaraum vor und markiert den Ort von weitem. Der Landschaftsgarten der Gebrüder Mertens, insbesondere der Kiesgarten und die Sonnenterrasse, wird freigelegt, dem neuen Projekt angepasst und überformt. Das grün ausgemalte Parking mit silbrig gestrichener Decke und Pfeilern und den schnorchelartigen Lüftungsschächten inszeniert einen Raum “im Berg”.
Der Gebäudekomplex wird von den diversen Zu- und Anbauten aus verschiedenen Zeitepochen befreit und auf seine drei konstituierenden Teile zurückgebaut:
Hauptgebäude: Im Sockelgeschoss befindet sich neu das Bistro, belichtet über die quadratischen Fenster. In der Belletage liegt das Restaurant, wiederum belichtet über drei, in die alten Fensterffnungen gestellten Quadratfenster.
Die mit Vorhängen unterteilbaren Grundrisse der Appartmentzimmer mit offener Nasszelle sind eine Weiterführung unserer Recherchen betreffend der Zimmer des Hotels Zürichberg und dem Musterzimmer der Trendhotelmesse in Küln (Domotex).
Treppenturm: Farbige Gläser, gefasst in breiten, dunklen Rahmen, fokussieren die Aussicht zur Stadt und ins Grüne, aber auch ins Restaurant und ins Bistro. Wie durch verschieden farbige Sonnenbrillengläser werden die Bildausschnitte verfremdet und neu inszeniert. Durch das seitliche Anfügen des Lifts wird der alte Turm in der Tiefe “gedehnt”. In der Verlängerung liegt der “aufgehckerte Monitor”, welcher den alten verandaartigen Aufbau ersetzt.
Theater: Unter der klassisch geschwungenen neuen Betontreppe hindurch gelangt man über Foyer und Treppenaufgang zum Theater. Die spezifische Farbgebung des Theatersaals – silber, grau und schwarz – und die raumhohen bordeauxroten Vorhänge stehen bewusst im Kontrast zur rohen, polychromen Farbgebung des Foyers.
Address: Hotel Rigiblick am See, Seeplatz 3, 6374 Buochs, Switzerland
Contact Hotel Rigiblick am See: +41 41 624 48 50
Rigiblick Hotel and Theatre images / information from Burkhalter Sumi Architekten Jul 2008
Location: Hotel Rigiblick am See, Seeplatz 3, 6374 Buochs, Switzerland
Architecture in Switzerland
Swiss Architecture Designs – chronological list
Architecture Walking Tours by e-architect
Zurich theatre : Conversion Theatre 11
Zurich Architectural Walking Tours
Swiss Hotel Building : Hotel Castell Zuoz
Dolder Grand Hotel, Lake Zurich
Foster + Partners with Itten + Brechbühl
Dolder Grand Hotel Building
westside Shopping and Leisure Center, Bern-Brünnen
Studio Daniel Libeskind
Westside Shopping Center
The Murezzan, St Moritz
Foster + Partners
The Murezzan St Moritz
Comments / photos for the Rigiblick Hotel and Theatre Architecture page welcome
Rigiblick Hotel Zurich Building – page
Website: www.rigiblickamsee.ch/rigiblick
