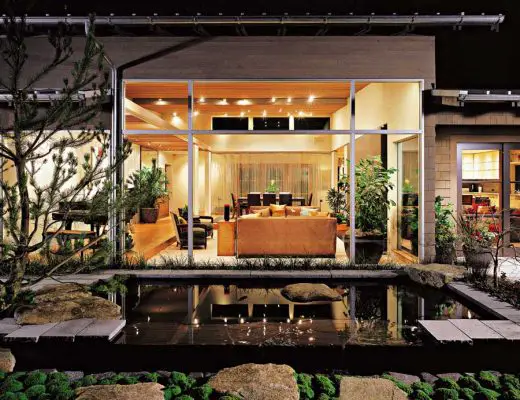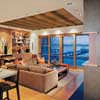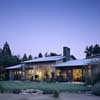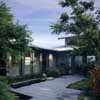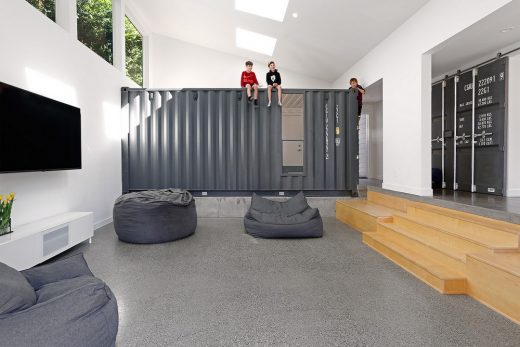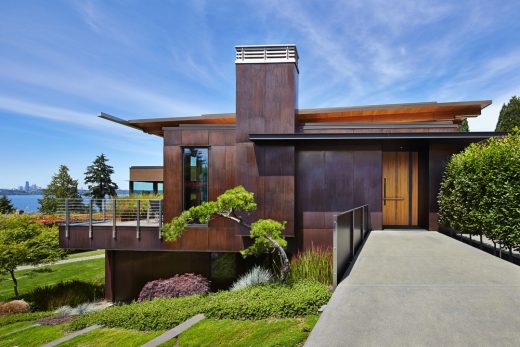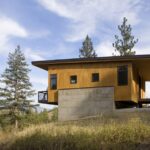Mercer Island Home, Lake Washington House, Building Project, Photo, News, Design, Property Image
Mercer Island House : Lake Washington Residence
King County Real Estate, WA, USA design by COOP15 Architects
Jul 22, 2010
Mercer Island House
Location: Mercer Island, King County, Washington, USA
Architect: COOP15
Lake Washington House
Transformation of a 1970’s builder house to a serene custom home began with modification to the roofline that allowed new volumes inside, and a new layer of living space above the old garage. The footprint of the original was unchanged, owing to zoning and shoreline restrictions for this Lake Washington waterfront location. The new form maintains a low profile when viewed from the lake, and is hidden from the street.
The plan wraps around a central courtyard, where guests enter via a large water feature with plants and Koi fish. The south-facing courtyard is surrounded by glass to admit light throughout the main floor. The north-facing living room is also lit with south-facing clerestory windows flooding light across the asymmetrical vaulted ceiling. The kitchen/family room area opens directly to outdoor living spaces on the lake.
Cedar shingles from the original house were retained, with new compliments of cement stucco and box-ribbed steel roofing. Inside, woodwork is a mix of rift and quarter-sawn oak, vertical grain fir, and clear cedar. Old masonry fireplaces were refinished with Milestone, a cement and acrylic hybrid.
The master suite and daily living spaces are on the main floor, with a guest suite, home offices, and exercise room above the garage. The entry is screened from view of the dining and living room with a cast-glass divider, and the kitchen may be obscured from view via a sliding wall.
Mercer Island House: This home maintains a low profile on the Lake Washington waterfront, with most of the living spaces on a single level modulated by a changing ceiling plane. Essentially a new home on an existing foundation, the plan wraps an entry courtyard filled with water, and opens to lake views and outdoor living spaces on the north side.
Images: Jamie Cobeldick
Mercer Island House images / information from COOP15, Architects
Location: Mercer Island, Seattle, Washington, USA
Mercer Island Houses
Mercer Island Residences – selection:
The Wyss Family Container Residence on Mercer Island
Design: Paul Michael Davis Architects
photo : Mark Woods
Mercer Island House
Brook Bay Residence
photo : Benjamin Benschneider
Residence on Mercer Island
Washington Houses by COOP15, architects – Selection
East of Market, Seattle
East of Market House
Washington Houses
Cedar Park House, Seattle
Peter Cohan, Architect
Cedar Park House Seattle
L2Q House, Seattle
Peter Cohan, Architect
L2Q House Seattle
Washington Architecture
Seattle Architecture Designs – chronological list
Seattle Buildings – Selection
Seattle Public Library
Rem Koolhaas Architects / OMA
Seattle Library Building
Wing Luke Asian Museum
Olson Sundberg Kundig Allen Architects
Wing Luke Asian Museum building
Seattle Civic Square buildings by Foster + Partners
US Architecture Designs – chronological list
Comments / photos for the Mercer Island House – Lake Washington Residence page welcome
