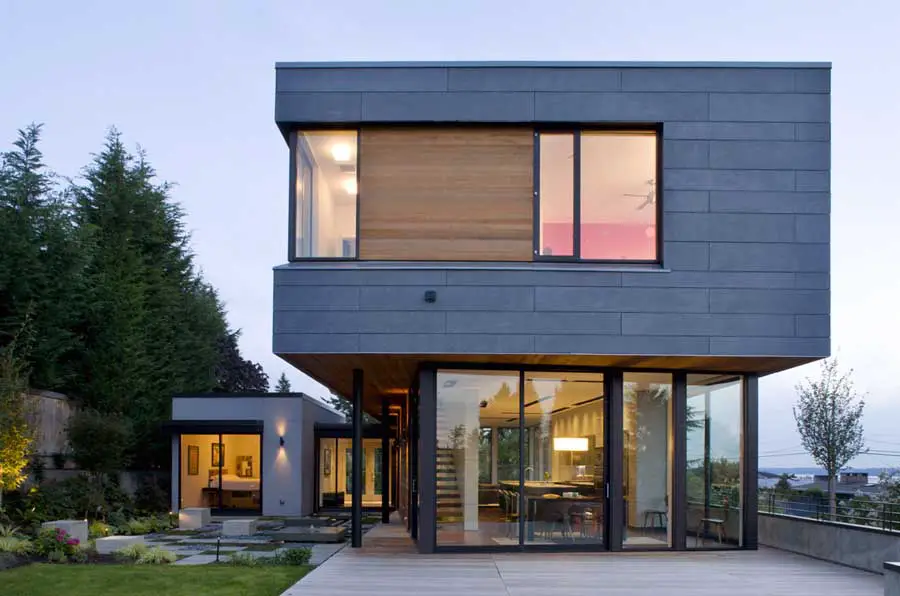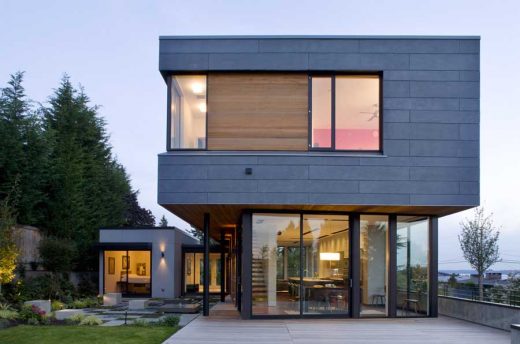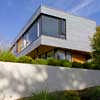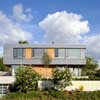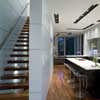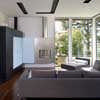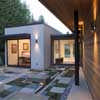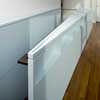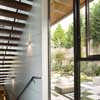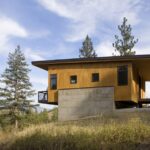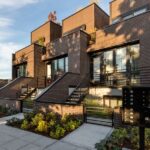Seattle House Design, Kirkland Home, East of Market Property, Washington Building Images
East of Market, Seattle : Kirkland Residence
Washington Real Estate, USA – design by COOP15, Architects
Jul 22, 2010
East of Market
Location: Kirkland, Seattle, Washington, USA
Architect: COOP15
Contemporary Property in Washington
Kirkland’s East of Market neighborhood is the most urban of Seattle’s eastside communities, and this design represents very urban thinking.
Living spaces aretightly organized and vertical, stacked over the garage, with a shifting geometry between floors creating a more dynamic form and living spaces. That shifting language continues with the built-in cabinetry in the kitchen and at the large central stair and wall.
The stair wall, along with a simple singular accent color, ties the three stories together, creating a datum around which other programmatic elements align.
Materials are tough and weatherproof, with limited use of natural wood accents. A green roof sits atop a main floor bedroom drawing the landscape up into the stacked forms of the architecture.
Images: Lara Swimmer
Kirkland Residence images / information from COOP15, Architects
Location: East of Market, Kirkland, Seattle, Washington, USA
Washington Architecture
Seattle Architecture Designs – chronological list
US Architecture Designs – chronological list
Washington Houses
Lobster Boat House
Design: chadbourne + doss architects
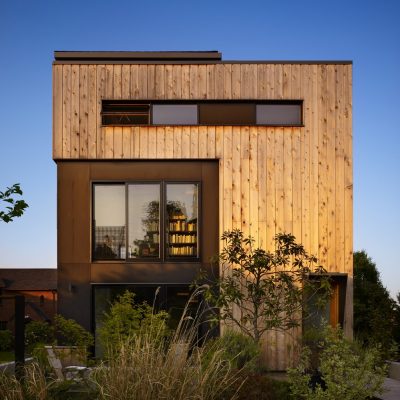
photo : Benjamin Benschneider
Lobster Boat House in Seattle
Enatai House
Design: COOP15 Architects
Enatai House
House in the Trees, Preston
Design: COOP15 Architects
House in the Trees
Seattle Buildings – Selection
Cedar Park House, Seattle
Design: Peter Cohan Architect
Cedar Park House Seattle
Mercer Island House, King County
Design: COOP15 Architects
Mercer Island House
Seattle Civic Square buildings by Foster + Partners
Comments / photos for the East of Market Washington Architecture page welcome

