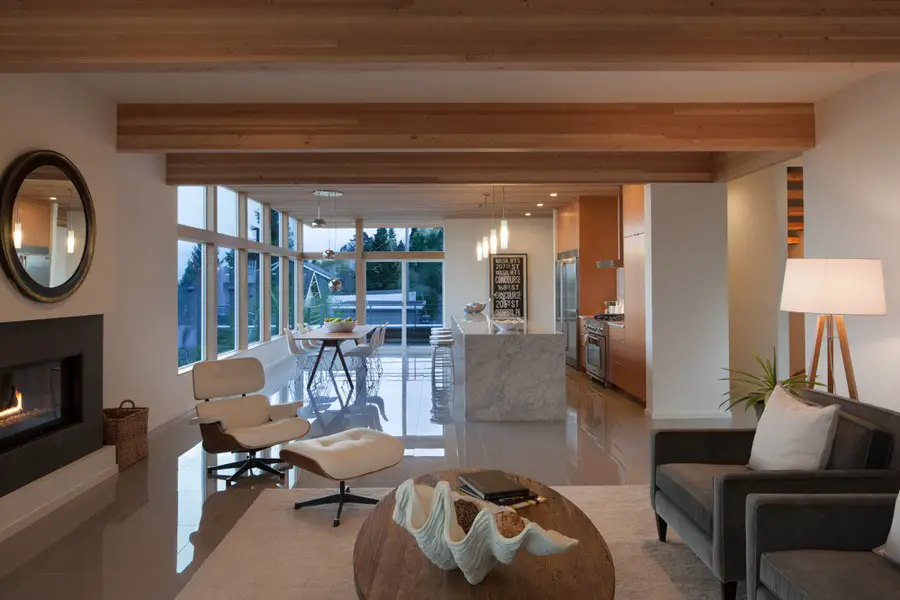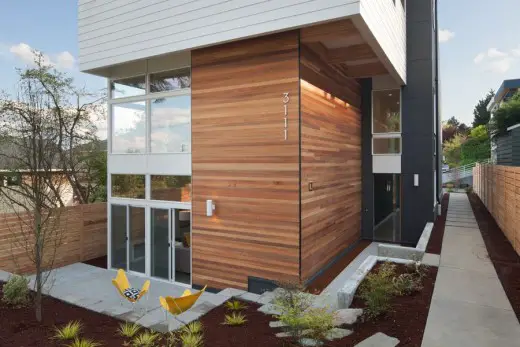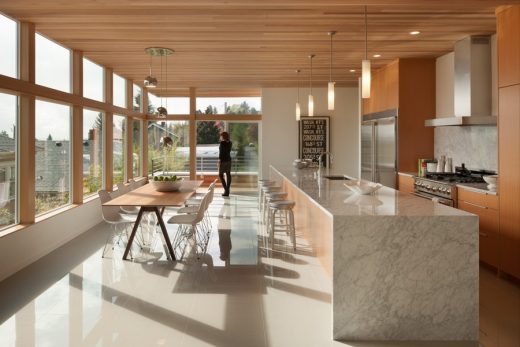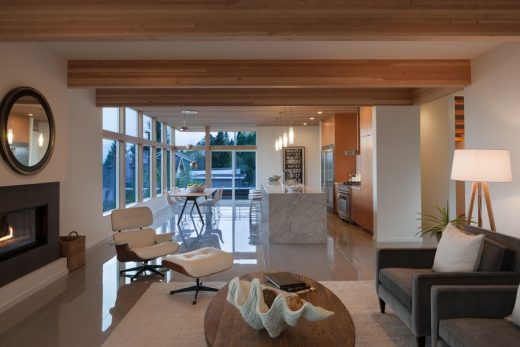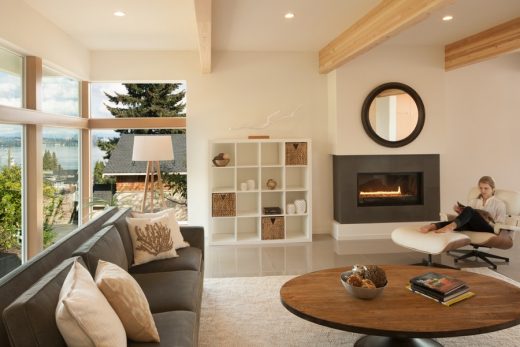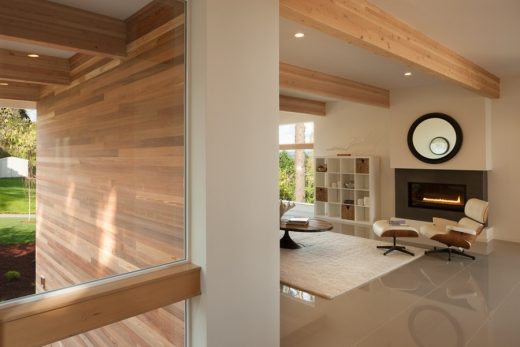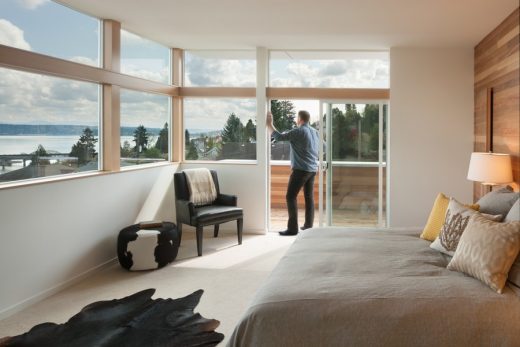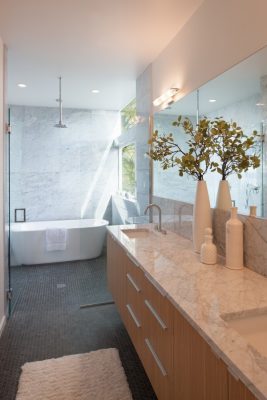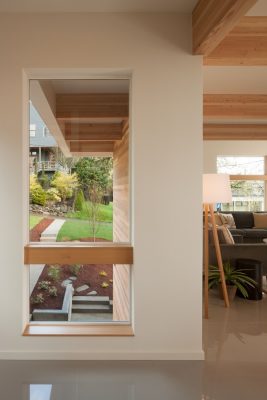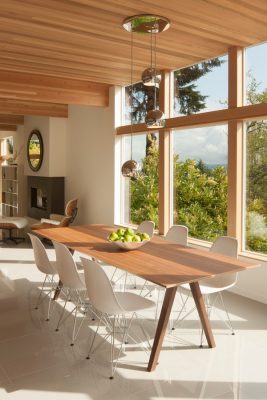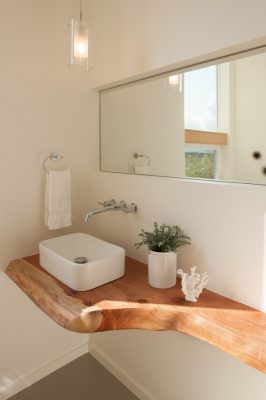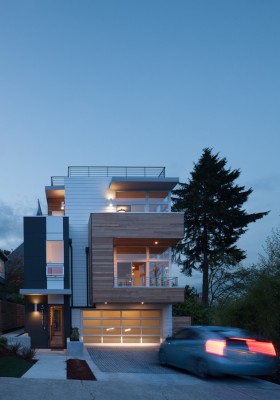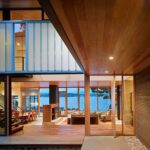Leschi Dearborn House, Seattle Dwelling, Residential Property Washington, Architecture Photos
Leschi Dearborn House
Seattle Residential Property Development design by JW Architects, WA, USA
June 8, 2020
Leschi Dearborn House in Seattle
Design: JW Architects
Location: Seattle, Washington, USA
Photos: Lara Swimmer
The goal of JW Architects with this home was to capture the essence of living in the urban Pacific Northwest. The architects used extensive glazing in the kitchen, dining, and bedroom areas to capture partial views of Lake Washington.
The roof deck offers a broad view of Lake Washington ranging from Mt. Baker to Mt. Rainier.
This site presented challenges with orientation, size (4,224-square-foot lot), and soft soils. The design of the home required two front doors. One door faces Dearborn Street which is a walk only street due to significant topography.
The other door and garage front an alley, which is used as the day to day front door. The 4,224-square-foot lot required additional setbacks due to existing neighboring buildings.
The design and construction team worked with homeowners in the neighborhood to ensure a good fit. The soft soils required a concerted effort between the geotechnical engineer, architect, and contractor to create an affordable and safe solution.
To create an experience of engaging the Pacific Northwest, we chose local materials and composed them with a goal of timelessness. Local cedar is used on the soft of the kitchen deck and continues inside over the kitchen and dining space.
As the loft-space transitions form kitchen/dining to living, the ceiling changes from a wood soffit to exposed glulam beams. The articulated structure continues outside to create cover for the entry that faces Dearborn Street. Carrara marble, grey tile, and Douglas fir cabinets round out the materials that we hope will endure for multiple lifetimes.
This home strives to balance a sense of luxury with a sustainable use of resources. The radiant floor heating, exposed fully-insulated slab, efficient heating system, blown-in insulation and advanced air sealing make this home very sustainable.
Both the beauty and the efficiency of this home ensure that it will age gracefully.
Leschi Dearborn House – Building Information
Developer: Limelite Development
Built: Belotti McHugh Design and Construction
Structural engineer: Carissa Farkas
Landscape: Root of Design
Year Completed: 2015
Square Footage: 3127
Number Car Garage: 2
Bedrooms: 4
Baths: 3.5
Photography: Lara Swimmer
Leschi Dearborn House in Seattle images / information from JW Architects
Location: Seattle, Washington, USA
Washington Architecture
Seattle Architecture Designs – chronological list
US Architecture Designs – chronological list
Washington Houses
Lobster Boat House
Design: chadbourne + doss architects
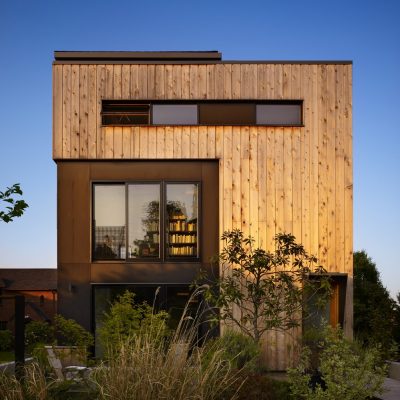
photo : Benjamin Benschneider
Lobster Boat House in Seattle
Comments / photos for the Leschi Dearborn House in Seattle page welcome

