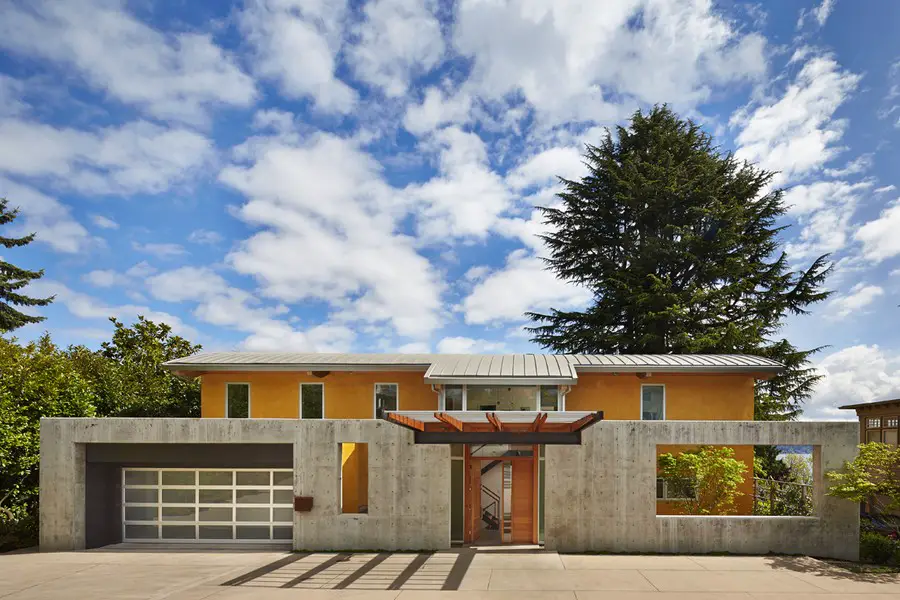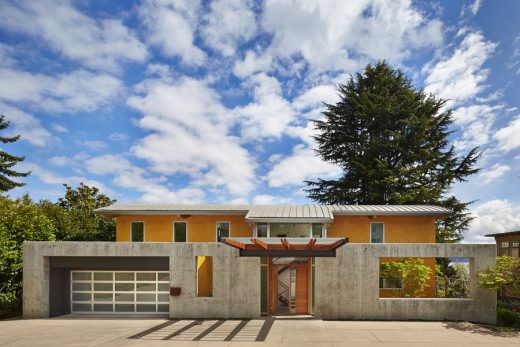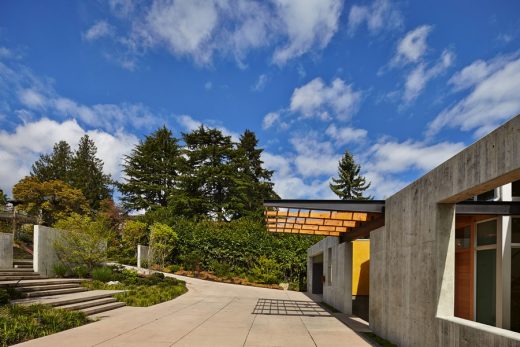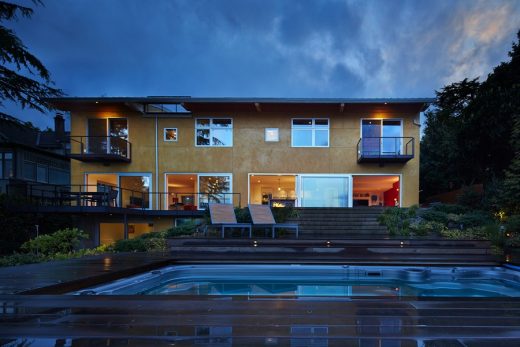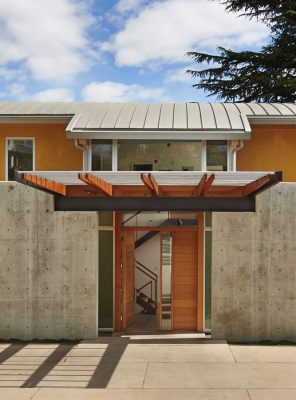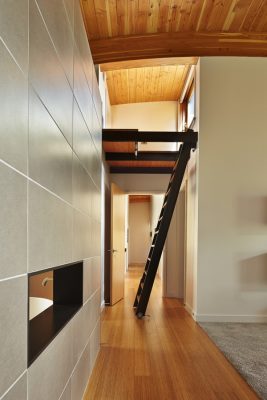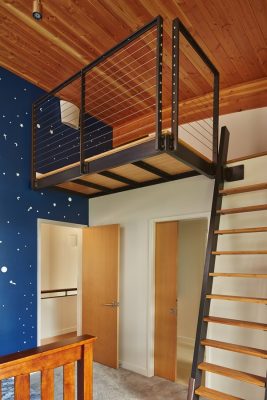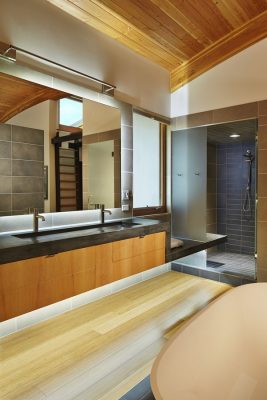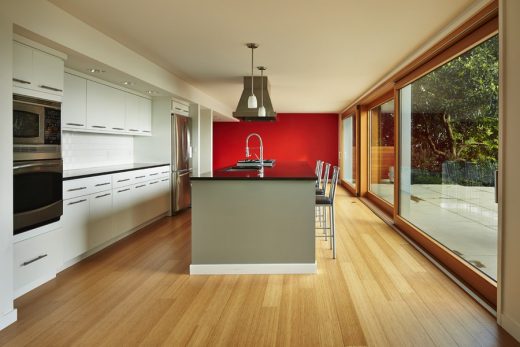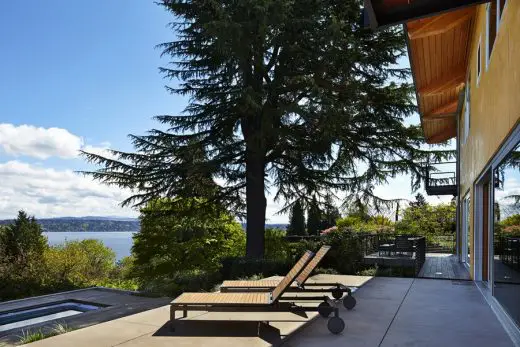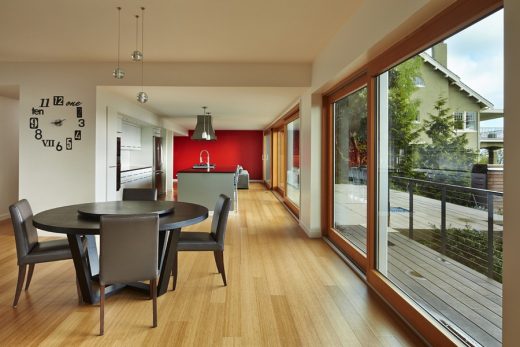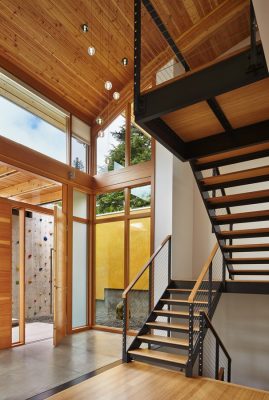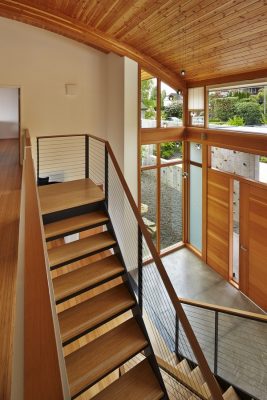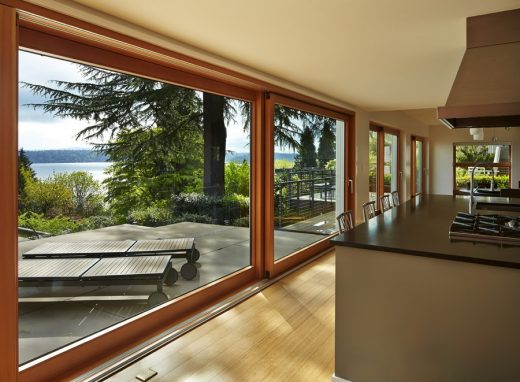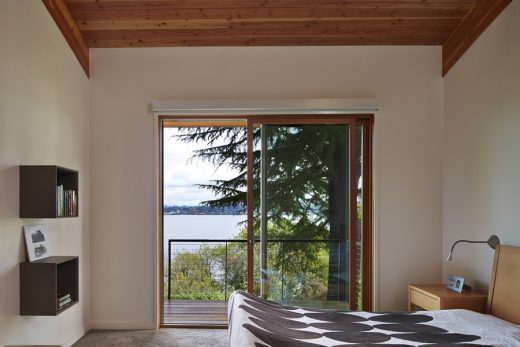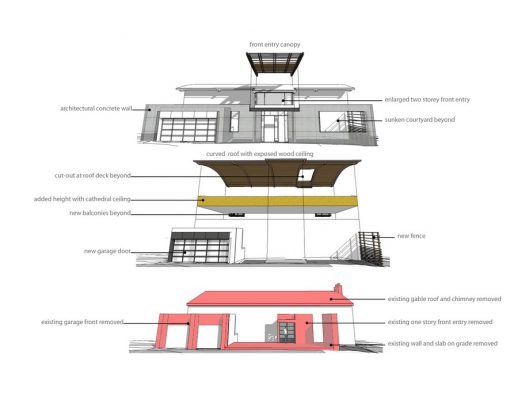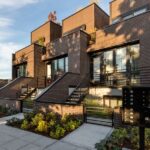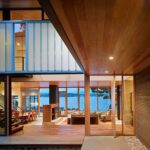Cascadia Remodel, Seattle Contemporary Home, Washington House, Architectur, Images
Cascadia Remodel Seattle
American Residential Development in Seattle, WA design by Balance Associates Architects
Dec 29, 2016
Cascadia Remodel in Seattle
Location: Seattle, Washington, USA
Design: Balance Associates Architects
Photos: Benjamin Benschneider Photography
The Cascadia Remodel project focused on a 1940’s house in Seattle that was previously remodeled in 1990.
A salvage company came through for the windows, flooring and doors.
Then the kitchen, garage and basement were all that remained standing after demolition.
The basic layout of the house remained pretty much the same; however the spaces were opened up to the view and to each other.
The entry space was enlarged beyond the existing footprint into the new front courtyard to create a grand entry that the clients had on top of their wish list.
The entry further engages the driveway with a partially covered canopy to provide visitors shelter upon arrival.
A series of concrete walls set up a dialogue at the street level, which leads visitors to the courtyard wall that is both architectural and playful.
Punched openings in the massive concrete wall begin to break it down so that the vibrant house beyond peeks through.
Once stepping down into the courtyard space, the colorful climbing wall holds make it apparent that the kids use the space often.
Upon entry the house opens up to the lake views beyond with new lift-slide doors that open up to the dining deck and concrete patio with a gas fire-pit. The patio steps down to the swim-spa below with unobstructed views of the lake.
A concrete bio-retention planter serves a dual purpose of collecting the roof and driveway water runoff and slowly releasing it into the city system. It also acts as a 3’ buffer at the pool deck so not to require a railing that would’ve blocked the views.
The second floor roof was removed and replaced with an arched roof to raise the interior ceiling height from a cramped 7’ up to 12’. Since it went from an attic space to a cathedral ceiling, the ridgeline remained the same which was appreciated by the neighbors across the street.
A pair of balconies was added to the bedrooms, lofted spaces at the kids’ bedrooms and a rooftop deck for stargazing. A mother in law suite was also added downstairs with a future kitchenette.
Overall the playful remodel gave this family of five all the space they dreamed of.
Cascadia Remodel in Seattle – Building Information
Project Name: Cascadia Remodel
Project Location: Seattle, Washington
Project Year: 2011
Site Area: 17,080 sq. ft.
House Area: 4,500 sq. ft.
Budget: Withheld at request of home owners
Architects: Balance Associates Architects, Tom Lenchek AIA, Principal, Kelby Riegsecker, Project Architect
Structural Engineers: Harriott Valentine Engineers
Landscape Architect: Allworth Design
General Contractor: SBI Construction
Photo Credits: Benjamin Benschneider Photography
Materials/products used in this project (type/brand):
Austrian Style Woodworks VG fir/clad lift-slide doors
Andersen E-series VG fir/clad windows and doors from Washington Window & Door
Standing Seam Metal Roofing
Teragren Bamboo Treads and Flooring
Ipe wood decking
Stainless steel cable railing
Curved Glulam Beams
Europlast Stucco
FSB and Emtek Door hardware
Endless Pool Spa
Cascadia Remodel in Seattle images / information from Balance Associates Architects
Location: Seattle, Washington, USA
Washington Architecture
Seattle Architecture Designs – chronological list
US Architecture Designs – chronological list
Washington Houses
Lobster Boat House
Design: chadbourne + doss architects
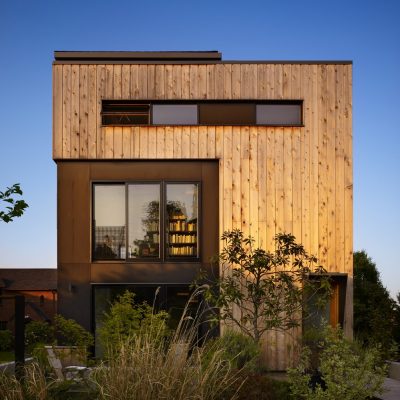
photo : Benjamin Benschneider
Lobster Boat House in Seattle
Architecture in USA
Contemporary Architecture in USA
Comments / photos for the Cascadia Remodel in Seattle page welcome
Website: Balance Associates Architects

