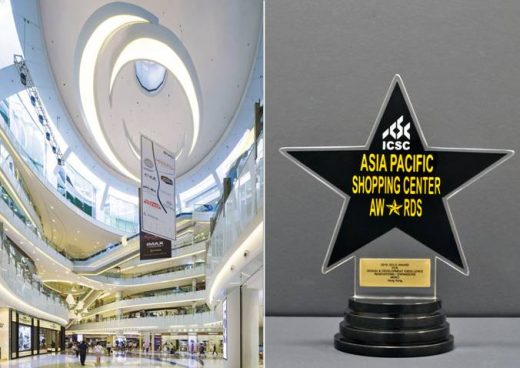Retail buildings interiors, shop design architects, shopping architecture, outlet photos
Retail Buildings : Store Architecture
Major modern shop developments. Contemporary store design projects from around the World.
post updated 27 January 2026
e-architect carefully choose the key examples of Retail Buildings.
Our resource covers completed Shopping Center buildings, contemporary outlet building designs and architecture competitions across the world. The focus is on new retail buildings.
Shop Buildings
Retail Buildings : A-B (this page)
Retail Building Designs : C-I
Shop Buildings : J-L
Store Designs : M-P
Retail Architecture : Q-Z
+++
Store Design – Latest Retail Projects
Modern Retail Architecture – latest additions to this page, arranged chronologically:
Jan 25, 2019
Apple Store, Upper East Side, New York City, NY, USA
Design: Bohlin Cywinski Jackson
This sensitive architectural project is an adaptive reuse of the 1922 U.S. Mortgage & Trust building designed by Henry Otis Chapman. The historic property is now home to one of Apple’s Manhattan retail stores.
+++
Nov 11, 2018
Dior Shop Facade in Miami, Design District, Miami, Florida
Design: BarbaritoBancel architects
The new Dior Flagship designed by the French-Italian firm BarbaritoBancel architects in the Design District of Miami. This modern store design won the American Architecture Prize 2016.
+++
Aug 10, 2017
Apple Store in Carnegie Library Building, Washington D.C., USA
Design: Foster + Partners Architects
+++
24 Oct 2016
Stockland Green Hills Retail Hub, East Maitland, Hunter Valley, NSW, Australia
Design: The Buchan Group
![]()
image from architecture studio
This large new retail destination will contain a combined 69,300sqm of retail space, a 900-seat cinema complex and approximately 3,100 car parks.
16 + 14 Oct 2016
MOKO, Grand Century Place, Mong Kok, Hong Kong
Design: Aedas architects
image from architect
MOKO Shoping Centre Building
17 Feb 2016
Boodles on New Bond Street, Mayfair, West London, England, UK
Design: Eva Jiricna Architects
Completion of a new flagship store for the 200 year old heritage jewellery brand Boodles, in the heart of the Mayfair conservation area.
+++
6 Sep 2013
Heinemann Duty Free Shop, Frankfurt Airport, Germany
Design: Graft Gesellschaft von Architekten mbH
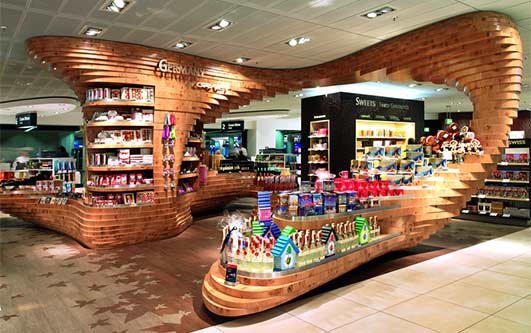
photo : Gebr. Heinemann
Heinemann Duty Free Shop
The dynamic tree installation, comprising layered discs of oak, rises up in the middle of the shop, catching the attention of shoppers. A leaf design for the floor is reminiscent of scattered autumn leaves.
22 Aug 2013
Hanomag U-Boat Hall Conversion – RS+Yellow Furniture Outlet, Hannover, north Germany
Design: BOLLES+WILSON
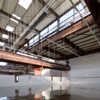
photo : Olaf Mahlstedt, Hannover, Germany © BOLLES+WILSON
RS+Yellow Furniture Outlet
There is today an enormous potential in the re-scripting of grand industrial spaces, survivors from an epoch that had less trouble expressing itself and its mechanical or technical potency than our current mean and exploitative ‘global shopping-centre-culture’. One thinks of São Paulo’s Fábrica da Pompéia by Lina Bo Bardi, London’s Tate Bankside, or the Zollverein Coal Mine in Essen, Germany.
22 Jul 2013
John Lewis Store Leeds, West Yorkshire, England, UK
Architect: ACME
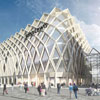
image from architect
John Lewis Store Leeds
A planning application has been submitted for Victoria Gate and the John Lewis Store in Leeds. ACME has designed the three buildings comprising the first phase of Victoria Gate retail development.
16 Jul 2013
Highpoint Shopping Centre, Melbourne, Victoria, Australia
Design: Grimshaw
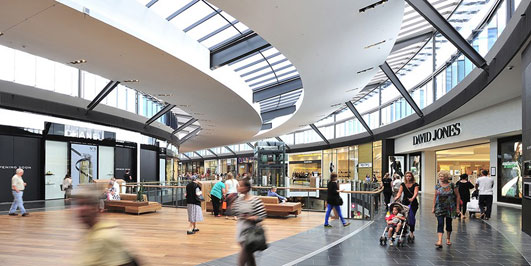
photo : Phillip Noller
Highpoint Shopping Centre
This 30,000sqm extension to the existing shopping centre building is the first retail centric project by the British architects practice since their acclaimed Sainsbury’s building in Camden, London. The architects “challenged existing retail perceptions by breaking down the traditional inward-looking approach”.
20 May 2013
Parc 66, Jinan, China – award news
Design: Benoy

image from architect
Parc 66 – award news
Parc 66 has won the 2013 Best of the Best VIVA Sustainable Design and Development Award. The award was presented as part of the International Council of Shopping Centre’s global awards program at the ICSC annual RECon Conference in the USA.
29 Apr 2013
Sanya Super Market, Hainan, China
Design: NL Architects
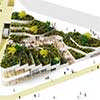
image from architect office
Sanya Supermarket Hainan
The idea is now to place the main shopping volume underground. The Super Market can directly draw its customers from the large basement parking below the residential buildings.
11 Jan 2013
Cahier d’Exercices Store, Québec, Canada
Design: Saucier + Perrotte
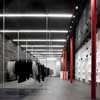
photo : Marc Cramer
This new boutique design is located at the entrance level of the historic Ross warehouse store. The stone façade, its cast iron columns, and an expansive brick wall that runs the length of the store recall the 19th Century building’s industrial past.
+++
12 Dec 2012
Boulevardi Mall, Istanbul, Turkey
Design: DP Architects
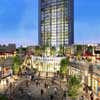
image from architect firm
Boulevardi Mall Istanbul
“To experience the real Istanbul, one must not only visit the Byzantine mosaics and colourful bazaars, but also walk its tangled streets”. The spirit of the city’s street life is the inspiration for the architecture of these new buildings designed by DP Architects.
11 Dec 2012
Lefo Mall Shopping Centre, Suzhou, China
Architect: Broadway Malyan

image from architects practice
Lefo Mall Shopping Centre
The 65,000 sqm design takes inspiration from the city’s canals, bridges and gardens with Suzhou known as the ‘Venice of the East’. The building is the largest retail project to be built to a design by global architecture, urbanism and design practice Broadway Malyan in China to date.
17 Feb 2012
Beaugrenelle Shopping Mall, Paris, France
Design: Agence Search
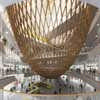
image from architects
Beaugrenelle Shopping Centre
In today’s increasingly competitive environment, the architecture of shopping malls has come to play a fundamental role in their commercial success. Architecture can distinguish the shopping environment to create a sense of specificity, of differentiation. Space can become a brand.
+++
New Shopping Projects
Retail Building Designs – alphabetical:
18 Kiosk, Toronto, Ontario, Canada
Omer Arbel Office
Toronto Store
Alberta Ferretti Store Milan, Lombardy, Italy
Sybarite
Alberta Ferretti Store Milan
Alberta Ferretti Los Angeles, Southern California, USA
Sybarite
Alberta Ferretti Store Boutique
Almacén El Corte Department Store, Barcelona, Catalunya, Spain
Lapeña y Torres Arquitectos
Barcelona Department Store
Ann Demeulemeester store, Seoul, Korea
Minsuk Cho, Kisu Park
Seoul shop
Arcade Boutique, Los Angeles, California, USA
Montalba Architects
Arcade Boutique
Armani Fifth Avenue shop, New York City, NY, USA
Massimiliano Fuksas Architects
Giorgio Armani New York
Armani/Ginza Tower, Tokyo, Japan
Massimiliano Fuksas Architects
Armani/Ginza Tower
Bruges Retail Center, Belgium
Buro II
Bruges Retail Center
More modern Retail Architecture Designs projects online soon.
+++
Retail Buildings News Archive
Retail Designs – no images/links, alphabetical:
Ceramic showroom, Graz, Austria
Peter Leeb / Christina Condak
More Retail Designs online soon.
+++
Retail Architecture – no images/links, alphabetical:
Giorgio Armani Fifth Avenue store, New York City, NY, USA
St James Centre Shopping Centre
Buildings / photos for the Contemporary Retail Architecture – Shop Buildings page welcome.
