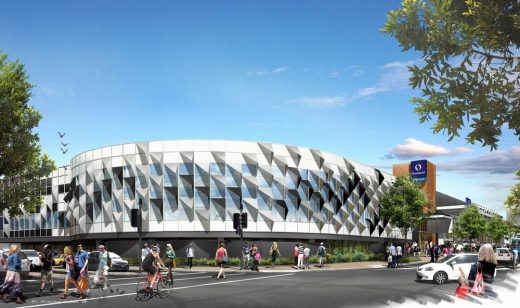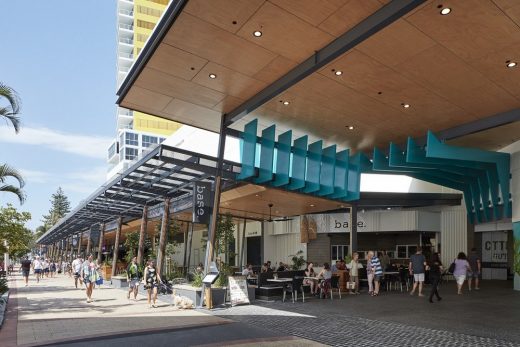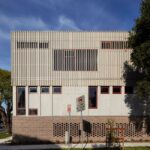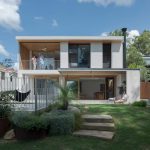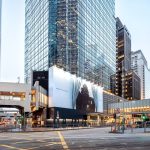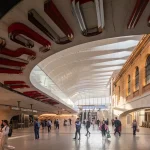Stockland Green Hills Shopping Center, Hunter Valley Retail Development, East Maitland NSW, Picture
Stockland Green Hills Shopping Centre
New South Wales Retail Hub in Hunter Valley, Australia Architecture design by The Buchan Group
24 Oct 2016
Stockland Green Hills Shopping Centre, East Maitland
Location: East Maitland, Hunter Valley, NSW, Australia
Design: The Buchan Group
Stockland Green Hills Retail Hub
24th October 2016 – Construction of the $300 million Stockland Green Hills Shopping Centre in the New South Wales Hunter Valley is entering its next phase, brought to life by Australasian architecture firm The Buchan Group.
Upon completion in May 2018, the retail destination in East Maitland will boast a combined 69,300sqm of retail space, a 900-seat cinema complex and approximately 3,100 car parks.
The Buchan Group was appointed to the project in July 2014 by Stockland Property Group and Brookfield Multiplex to manage the design development, document and construction services for the project.
During each phase of the project, The Buchan Group is drawing on its considerable retail development experience, which includes upgrades to the Gold Coast’s Harbour Town and the Retail Podium for Sydney’s acclaimed One Central Park.
Since construction commenced in January this year, the multimillion-dollar project has already seen the part-demolition of the existing complex, allowing for reconfiguration and expansion of the existing retail level, and the opportunity to add an additional level of retail space over the new part of the lower level.
Buchan Group Senior Associate Alan Polden said the redevelopment would see the new additions seamlessly join the retained portion of existing single-level retail space.
“The fast-tracked construction of Stockland Green Hills has led to the necessity to undertake all architectural services phases simultaneously,” he said.
“Construction will occur in stages to provide new replacement accommodation for existing mini-major tenants, prior to taking possession of areas to be demolished.
“The additional 45,000sqm of retail space will see the project double in size to welcome major retailers David Jones, Target and H&M, and make way for the region’s largest Dan Murphy’s.
“An exciting eight-screen, 900-seat cinema complex will also be included over the western end of the new rooftop carpark, with direct links to the retail and food precincts below.
“The existing basement parking will also be expanded and the existing on-grade parking will be replaced with additional multi-level covered parking and roof top car parking.
“Stockland Green Hills is already one of the most successful shopping centres in the region, so we are confident that this redevelopment will ensure the project remains a bustling retail hub for many years to come.”
Stockland Green Hills Shopping Centre image / information from The Buchan Group
Address: 1 Molly Morgan Dr, East Maitland NSW 2323, Australia
Phone: +61 2 4933 2799
New Architecture in Sydney
Contemporary Sydney Buildings
Sydney Architecture Designs – chronological list
Sydney Architecture Walking Tours by e-architect
Australian Architecture
Stockland Shellharbour, Shellharbour City Centre, south of Sydney, Illawarra, NSW, Australia
Design: The Buchan Group
Stockland Shellharbour Shopping Centre
Dining Precinct at Oasis Shopping Centre, Broadbeach, Gold Coast, Queensland
Architects: The Buchan Group
image courtesy of architecture practice
Oasis Shopping Centre at Broadbeach
Sydney Architecture – Selection
Darling Quarter
Design: Francis-Jones Morehen Thorp
Darling Quarter Sydney
Surry Hills Library Building, Surry Hills, New South Wales
Design: Francis-Jones Morehen Thorp
Surry Hills Library
Website: Stockland NSW
Comments / photos for the Stockland Green Hills Shopping Centre – NSW Retail Architecture page welcome
Website: Stockland Green Hills Shopping Centre, New South Wales, Australia
