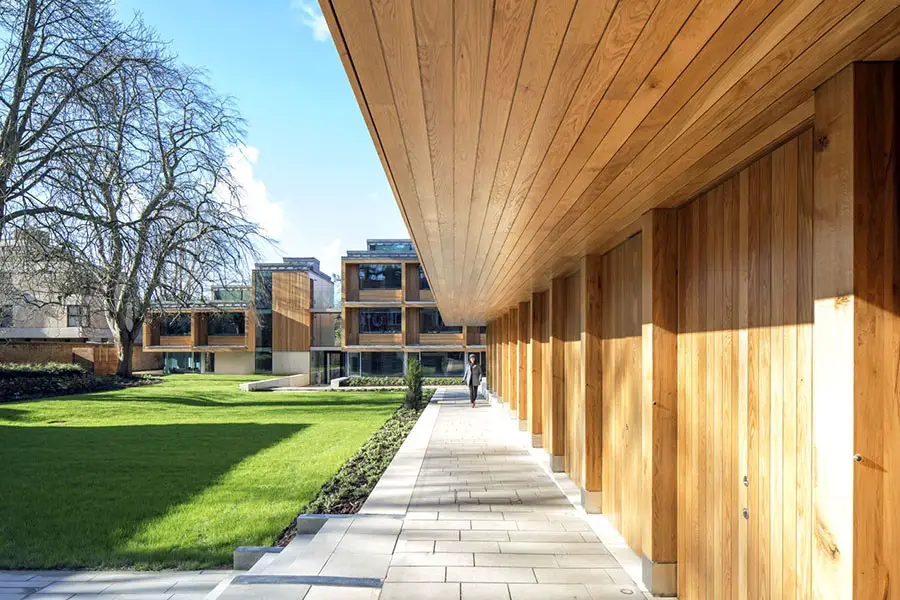Oxford architecture news 2025, Oxon buildings architects, English construction designs, Modern UK property pictures
Oxford Architecture News
Key Contemporary Architectural Developments in Oxfordshire, Southern England Built Environment
post updated 22 May 2025
Oxford Architectural News – latest additions, chronological:
Oxford Architecture Design – chronological list
Oxford Architectural Walking Tours by e-architect
22 May 2025
The RIBA South Awards 2025 winning project
The Jackson Library – Exeter College, Oxford
Design: Nex with Donald Insall Associates
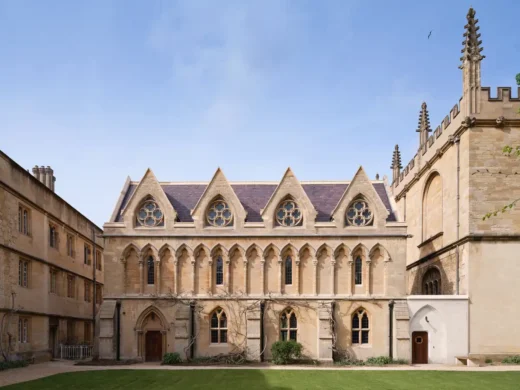
photo : Will Pryce
22 May 2025
RIBA South Awards 2025 winners announced:
Rhodes House Transformation, Oxford
Architecture: Stanton Williams
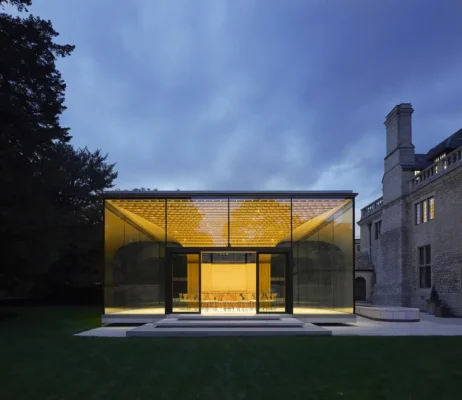
photo © Hufton+Crow
Respectful interventions to this impressive Grade II* listed Arts and Crafts building vastly increases space and improves environmental performance, by Stanton Williams.
Oxford Architecture News in 2024
Modern Oxfordshire Property Development Updates, chronological:
31 January 2024
Cohen Quad Building, Walton Street
Architecture: Alison Brooks Architects
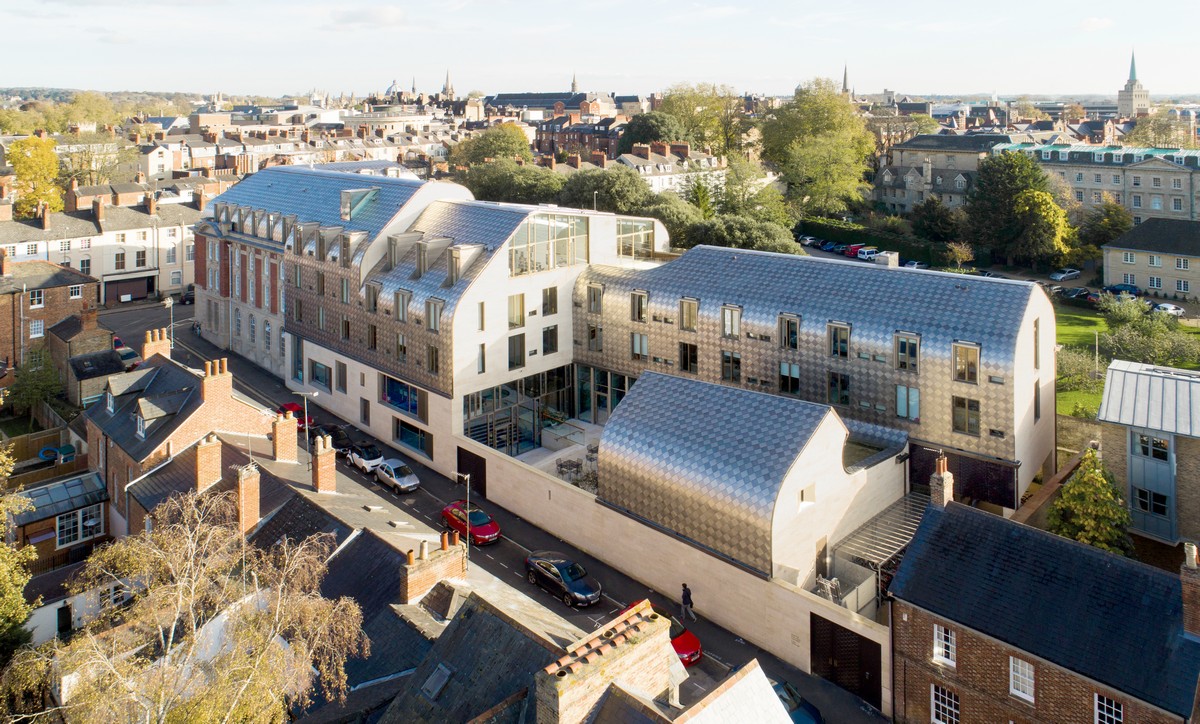
photo © Studio8
Alison Brooks Architects has delivered Oxford University’s first dedicated social learning space to be integrated within a new collegiate building. The new building, Cohen Quad, was awarded to ABA through an international competition for the project and is Oxford’s first academic and residential quadrangle to be designed by a female architect.
8 January 2024
Architecture: NBBJ
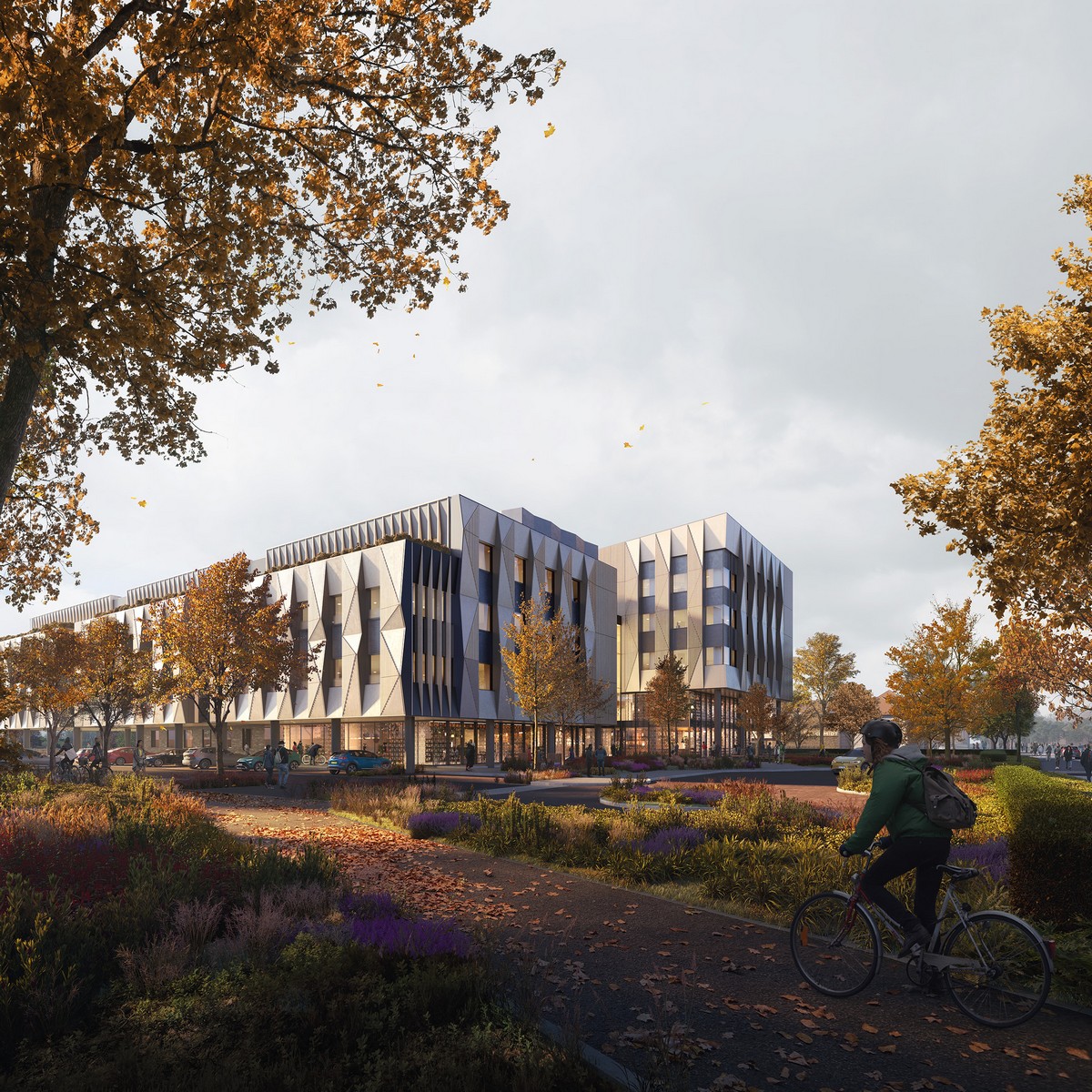
photography : Fisher Studios / Hufton + Crow
Fabrica Laboratory Building
Fabrica is a new laboratory and office building on the Botley Road, and will deliver 180,000 sqft of turnkey space. The building features multi-occupancy R&D, laboratory and innovation workspace, with flexible floorplates which can adapt to varying research and office configurations.
6 January 2024
Architecture: Adrian James Architects
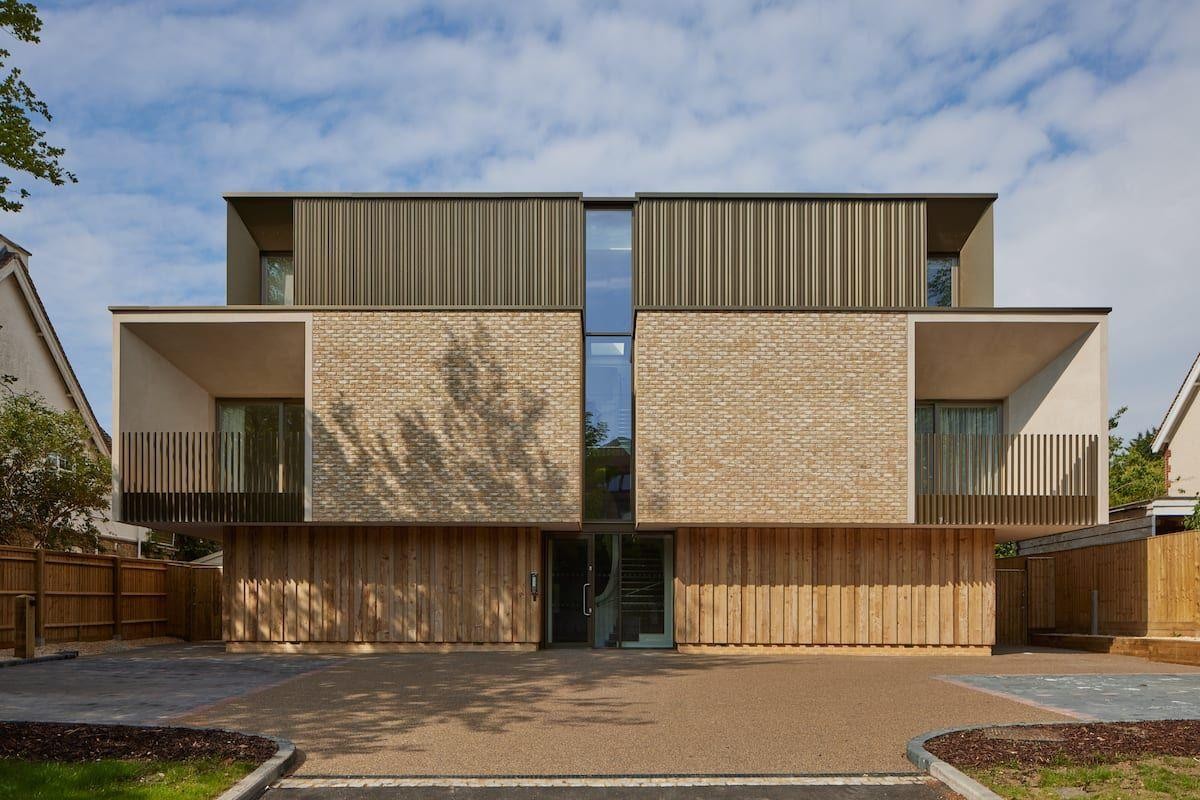
photo : Fisher Studios
Woodstock Apartments
Woodstock Apartments is a new block of flats in north Oxford in a long parade of houses from the Victorian era, through Arts and Crafts, to neo-Georgian with interjections of Brutalism. The building is sensitive to its context in its respect of the building line, its overall scale, its division into base, first floor and roof.
Oxford Building News 2022 – 2023
19 Oct 2023
Architecture: Stanton Williams
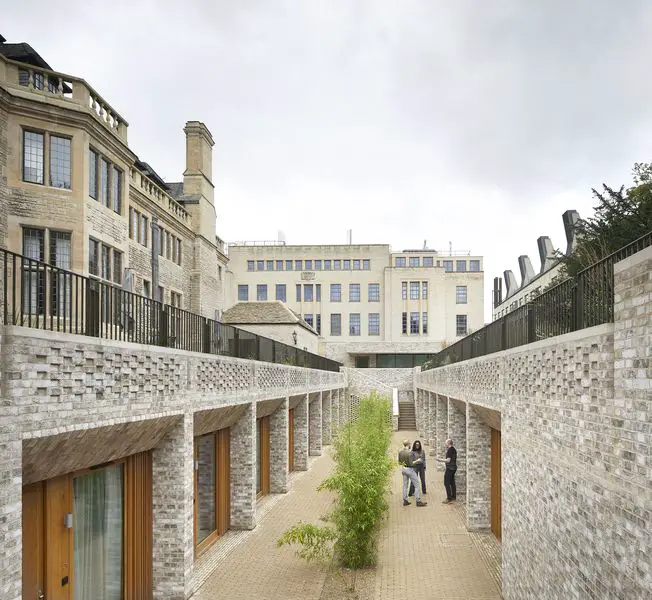
photography : Fisher Studios / Hufton + Crow
Rhodes House
Designed by Sir Herbert Baker and completed in 1929, Rhodes House is located on South Parks Road, in the centre of this historic city. Set within extensive gardens, the building is the historic headquarters of the Rhodes Trust, an educational charity which oversees the world-renowned Rhodes Scholarships at the University of Oxford and several other global fellowship programmes.
16 Oct 2023
Ellison Institute of Technology
Architecture: Foster + Partners
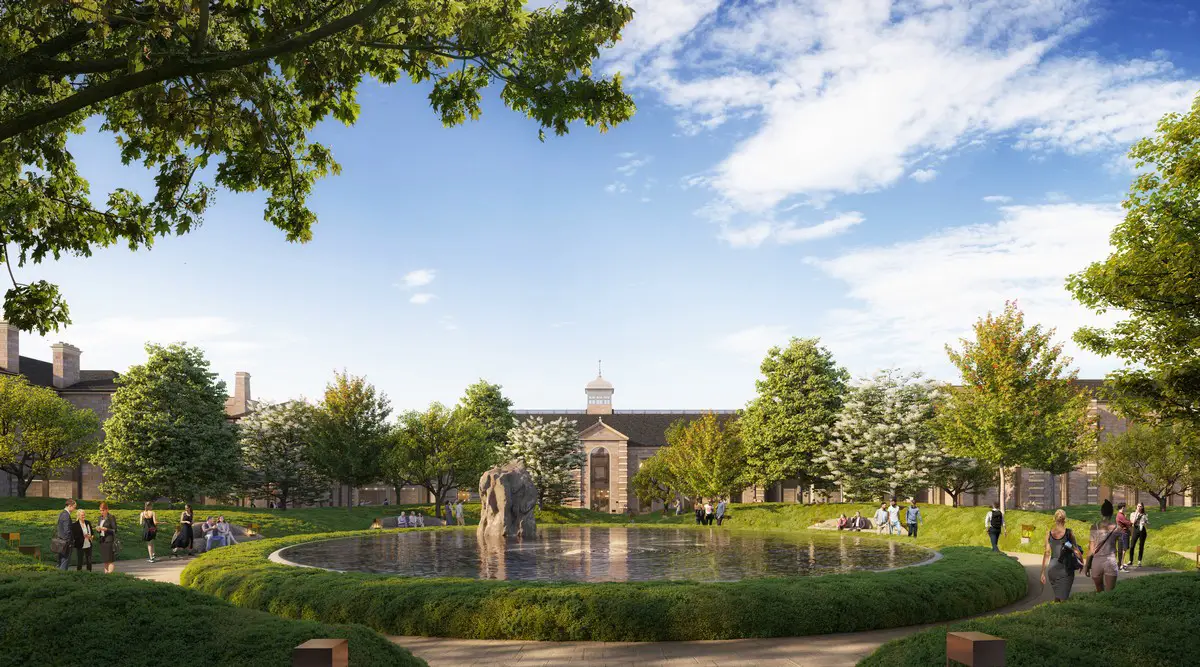
image : Foster + Partners
Ellison Institute of Technology
Designs have been revealed for Ellison Institute of Technology’s new interdisciplinary research and development facility.
12 July 2023
Vishuddha Yoga Centre
Architecture: Adrian James Architects
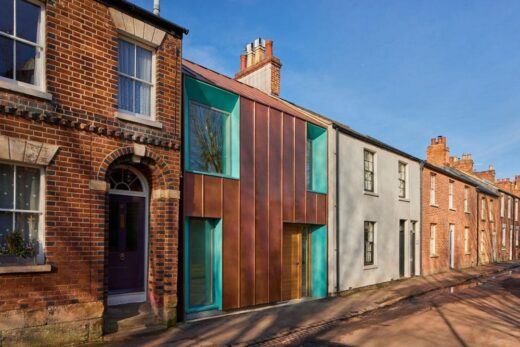
photo : Fisher Studios
Vishuddha Yoga Centre
The Vishuddha Yoga Centre sits on a delightful street in a Conservation Area in central Oxford beside the Thames. The building is designed, with the planners’ blessing, to be respectful of its neighbours but maintain the historic break in the terrace through its contemporary treatment and its finish in copper.
28 Sep 2022
, Balliol College
Architecture: Niall McLaughlin Architects
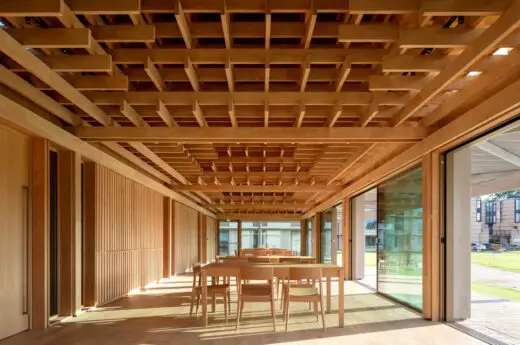
photograph © Nick Kane
Masters Field Development Balliol College Oxford
Masters Field Development is a significant addition to the edge of the urban centre of Oxford, comprising 228 bedrooms along roughly 200m of streetscape in total. It also represents the development of a sophisticated visual and constructional language which allows for the degree of repetition and subtle variation that is both necessary and appropriate for a single building project of this size and in this context.
27 Jun 2022
Architecture: Design Engine Architects
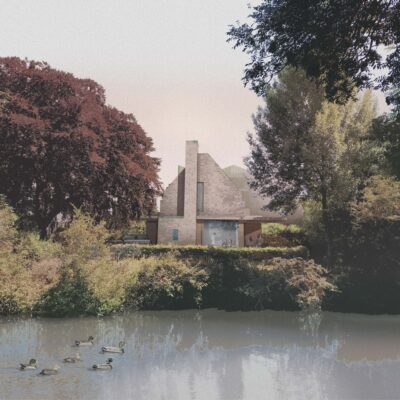
image courtesy of architects practice
St Hildas College Student Accommodation
St Hildas College has the ambition to ensure that all students, both undergraduate and graduate, who wish to live in college accommodation are able to be housed on-site. The College believe strongly in the emotional support this provides to students.
25 May 2022
Catherine Hughes Building Award News, Somerville College, Woodstock Road – 2022 RIBA South Award Shortlisted
Design: Niall McLaughlin Architects
Catherine Hughes Building Somerville College Oxford
25 + 24 May 2022
2022 RIBA South Building of the Year
Cohen Quadrangle at Exeter College, Oxford:
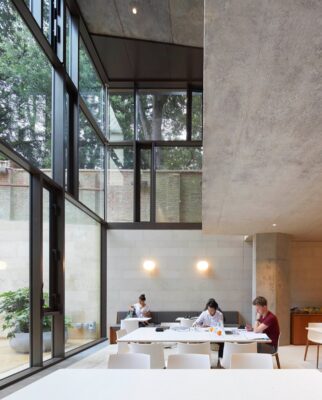
photo © Nick Hufton
Cohen Quadrangle, Exeter College, Oxford by Alison Brooks Architects has been announced as the 2022 Royal Institute of British Architects (RIBA) South Building of the Year.
Also, The Catherine Hughes Building at Somerville College was one of 13 projects which received a 2022 RIBA South Award:
9 + 6 Apr 2022
Begbroke Science Park Expansion Competition Winner
Design: Hawkins\Brown Architects
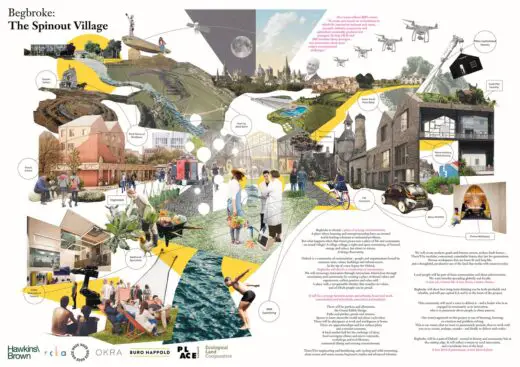
image courtesy of architects practice
Oxford Innovation District Competition Winner
Oxford University Development, a £4bn joint venture between the University of Oxford and Legal & General Capital, today announces the winner of the international design competition to find a creative, forward-thinking masterplan team for its world-leading £1billion, 190-hectare mixed-use Innovation District at Begbroke Science Park, just to the north of Oxford.
7 Apr 2022
Legal & General and Oxford University set to deliver new postgraduate accommodation as part of £4bn partnership
Legal & General and Oxford University are pleased to announce that they have agreed the development of Court Place Gardens, an estate containing new postgraduate homes specifically designed for families, as part of Legal & General and Oxford University’s £4bn partnership. The development of Court Place Gardens, in Iffley, Oxfordshire, is the first residential site to be delivered through the Partnership and, once completed, will deliver 84 much needed postgraduate homes, many of them designed for families.
With its world-class university, Oxford is one of the UK’s fastest growing cities and competes among the top technology clusters in the world. The city lacks affordable residential accommodation, which is essential for the University to continue to attract graduate students. Court Place Gardens will help accelerate Oxford’s potential by creating more affordable and high-quality accommodation, enabling the University to retain and attract more talent to the city, which is a fundamental ambition of the Partnership.
Legal & General entered into a £4bn partnership with Oxford University in June 2019, creating Oxford University Development (OUD) in order to provide thousands of new homes for staff and students, incubator space and academic facilities.
Court Place Gardens is located next to the Norman church at Iffley, where there is currently a small number of graduate houses that were built in the 1970s. These will be replaced by 71 new houses arranged in three court yards and specifically designed for graduates with families. They will be very energy efficient, with air source heat pumps and play areas for children. The Grade II listed Mansion House will also be fully restored, with 13 study bedrooms and communal space, while the Gate Lodge will be renovated to offer three privately let bedrooms. The scheme is due to complete and be ready for occupation for the 2024/5 academic year.
Anna Strongman, CEO of Oxford University Developments, said:
“This is a fantastic milestone for the Partnership and OUD as we see the first of our residential schemes be developed. We are proud of the high-quality design that responds to the beautiful landscape of the site and the sustainable merits of the scheme, such as its fossil fuel free nature. The development of Court Place Gardens will play a key role in the city’s evolution, creating much-needed housing to allow the city to attain and retain talent and allowing Oxford University to retain its world-class status.
Mike Coplowe, Senior Development Manager at Legal & General, commented:
“The development of Court Place Gardens marks the start of our residential ambitions with Oxford University, which is an essential first step towards creating more modern, affordable and sustainable accommodation for the University.
“We are extremely proud of our partnership with the University, which will help retain talent in the city whilst providing the facilities for world-leading research and innovation, as well as much needed housing for key workers. By facilitating investment into the UK’s regional cities, we are creating a virtuous cycle whereby pensions and savings are used to create positive social, environmental and economic outcomes which are in line with our commitment to Inclusive Capitalism.”
Dr David Prout, Pro-Vice-Chancellor (Planning & Resources) of Oxford University, said:
“We are delighted that work at Court Place Gardens can now begin, replacing the site’s run-down 1970s housing with a superb new graduate community, built to the highest standards with exceptional environmental performance in keeping with the University’s ambitious sustainability targets. We look forward to working closely with L&G and OUD on this vital first step towards achieving our strategic goal of building at least 1,000 new units of graduate accommodation and 1,000 staff homes – something that will benefit the whole community by helping ease the pressure on Oxford’s housing market.
12 January 2022
Oxford Innovation District Competition Shortlist, Begbroke Science Park, Begbroke Lane, Yarnton, Kidlington OX5 1PF

image courtesy of architects
Oxford Innovation District Competition Shortlist
Oxford University Development, a £4bn joint venture between the University of Oxford and Legal & General Capital, today reveals the shortlist of five teams proceeding to the second stage of its international design competition for the masterplan team for its world-leading £1 billion, 190-hectare mixed-use Innovation District at Begbroke, to the north of Oxford.
More Oxford Architecture News on e-architect soon
Oxford Architecture News 2021
24 November 2021
Catherine Hughes Building, Somerville College, Woodstock Road
Design: Niall McLaughlin Architects

photo courtesy of Brick Awards
Catherine Hughes Building Somerville College Oxford
Named after the late former Principal of Somerville College, the Catherine Hughes building provides 68 study bedrooms for undergraduates, plus a new graduate reading room on the ground floor. It is a multi-storey structure constructed in the college’s old service yard between the Penrose building and the single-storey old school house.
8 November 2021
Oxford Innovation District Competition, Begbroke Science Park, Begbroke Lane, Yarnton, Kidlington OX5 1PF
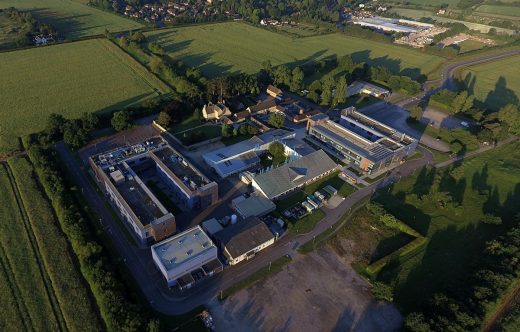
image courtesy of competition organiser
Oxford Innovation District Competition
Oxford University Development, a £4bn joint venture between the University of Oxford and Legal & General Capital, today announces the launch of an international design competition to find a creative, forward-thinking masterplan team for its world-leading £1billion, 190-hectare mixed-use Innovation District at Begbroke Science Park.
24 Apr 2021
Exeter College Library
Architects: Nex—
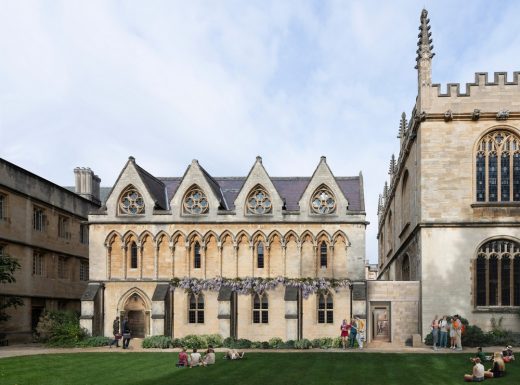
image courtesy of architecture office
Exeter College Library
Nex and Donald Insall Associates have been awarded Planning and Listed Building consent to renovate Exeter College Library. The culmination of two years of collaboration, the proposals combine a sensitive programme of restoration with considered improvements to the library’s study spaces and accessibility.
4 Jun 2021
Broad Street Oxford Public Space
Architects: LDA Design
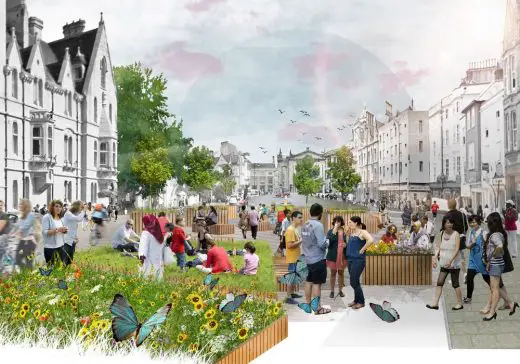
image courtesy of landscape architecture practice
Broad Street Oxford Public Space
Plans have been submitted to pedestrianise the western half of Oxford’s iconic Broad Street this summer, creating one of the largest public spaces in the city centre. LDA Design was commissioned by Oxford City Council to produce a detailed proposal for a temporary civic square where people can sit and meet up with friends and family.
14 Apr 2021
New Buildings For Wadham College
Architects: AL_A
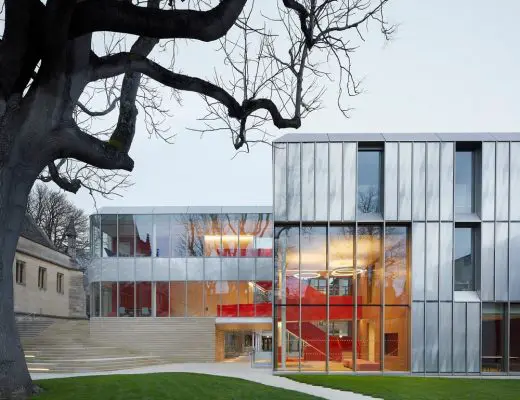
photograph : Hufton+Crow
Wadham College Buildings
Two new buildings, the William Doo Undergraduate Centre and the Dr Lee Shau Kee Building, designed by architects AL_A at the centre of Wadham College’s historic Oxford site will be inaugurated this month.
20 Jan 2021
Life and Mind Building
Architects: NBBJ
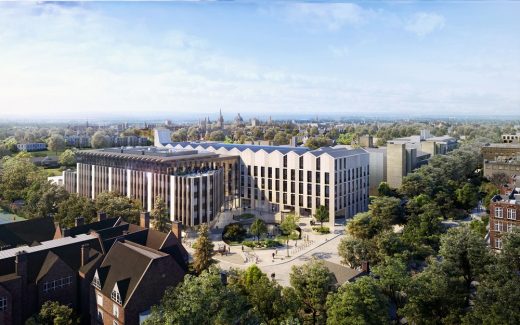
image courtesy of NBBJ
Life and Mind Building University of Oxford
The University of Oxford and Legal & General have achieved planning permission for The University of Oxford’s largest ever building project, the Life and Mind Building, representing a major milestone for the £4bn Oxford University Development (OUD) partnership and its first landmark scheme. Designed by internationally renowned architect practice NBBJ, the building will house the Departments of Experimental Psychology and Biology, including Plant Sciences and Zoology.
More contemporary Oxford Architecture News online at e-architect soon
Oxford Architecture News 2020
12 Aug 2020
Rhodes House convening centre
Design: Stanton Williams, Architects
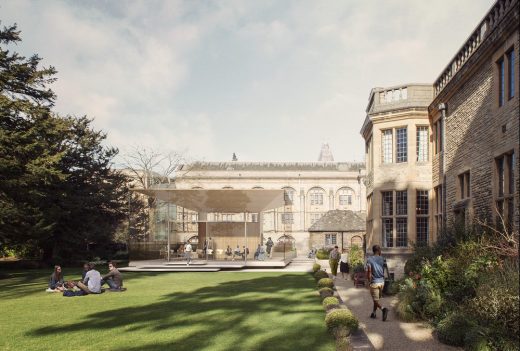
image : Picture Plane
The Rhodes Trust is pleased to announce it has received planning permission for a new development, which is designed by Stirling-Prize winning architects Stanton Williams and will provide Rhodes House with a world-class convening centre.
10 June 2020
New Life and Mind Building, University of Oxford
Architects: NBBJ

image courtesy of architecture practice
New Life and Mind Building University of Oxford
The University of Oxford and internationally-renowned architecture practice NBBJ have unveiled the design of the new home for the Departments of Experimental Psychology and Biology, including Plant Sciences and Zoology.
21 Apr 2020
Ainsworth Graduate Centre and student accommodation pavilions, St Catherine’s College
Architects: Purcell

photo courtesy of architects
Ainsworth Graduate Centre St Catherine’s College
The new Ainsworth Graduate Centre is a striking circular design yet one that sits harmoniously in a location steeped in history. The building resides on the site of the original Grade I listed campus designed by renowned architect Arne Jacobsen.
Christ Church Visitor Centre in Oxford, England
17 Feb 2020
Somerville College Dining Hall Architectural Competition
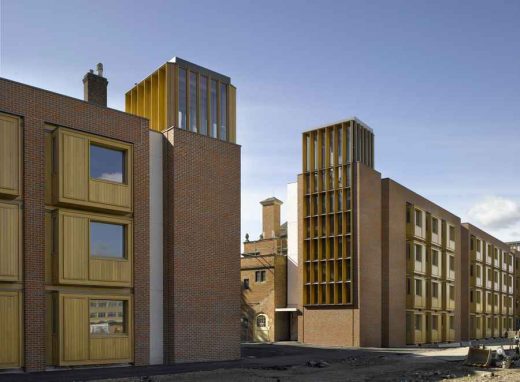
photograph : Nick Kane
Somerville College Dining Hall Competition
The Royal Institute of British Architects (RIBA) competition for this constituent college of the University of Oxford, seeking a multi-disciplinary design team to develop innovative acoustic, lighting and ventilation solutions for the Grade II listed dining hall.
More Oxford Architecture News online soon
Oxford Architecture News 2019
11 Sep 2019
Global Leadership Centre for Saïd Business School, University of Oxford
Design: John McAslan + Partners
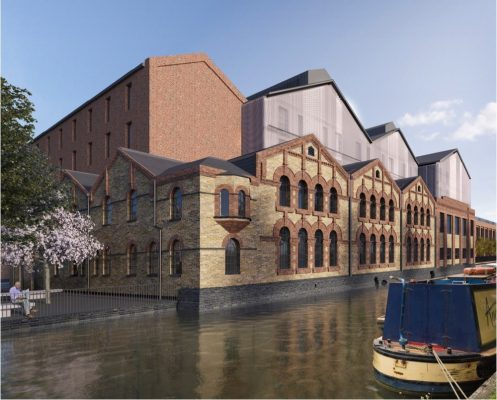
image courtesy of architects office
Saïd Business School in Oxford
John McAslan + Partners’ design to transform the former Osney Power Station into Saïd Business School’s new Global Leadership Centre for the University of Oxford, has won planning approval.
17 Aug 2019
St Antony’s College Development
Design: Bennetts Associates
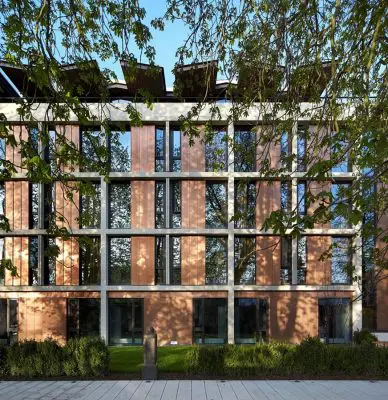
photograph © Hufton+Crow
St Antony’s College Oxford Building
The five-storey Gateway Buildings are a significant addition to St Antony’s estate, defining a new presence for the college on one of the main routes serving the city centre.
18 June 2019
The Clore Music Rooms, New College, University of Oxford Building
Design: John McAslan + Partners (JMP), Architects
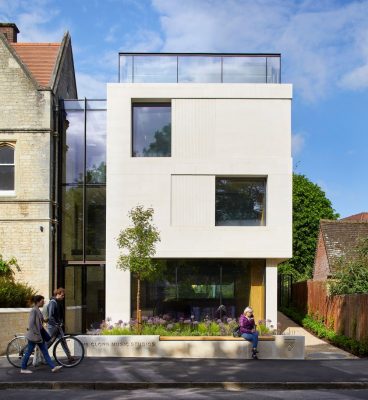
photo : Hufton+Crow
The Clore Music Rooms, New College, University of Oxford Building
This new building provides a range of high-performance spaces for the practice, study and enjoyment of music, opera and drama.
17 June 2019
Headington School Oxford Boathouse Building, River Thames, Oxfordshire, Southern England
Design: Spratley & Partners
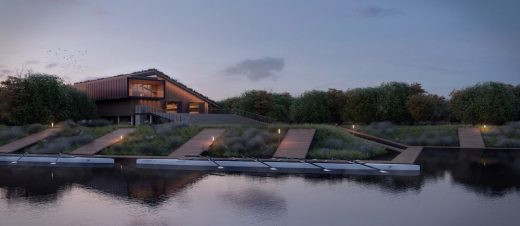
image courtesy of architects practice
Headington School Oxford Boathouse Facility
Planning approval received for a new boathouse facility for one of the top rowing schools in the UK. The new building will provide a sporting hub with facilities for accommodation, storage and preparation for the HSOBC.
More current Oxford Architecture News online here soon
Oxfordshire Architectural Updates 2018
28 Jun 2018
Castle Hill House, St Peter’s College, New Road
Architect: Design Engine
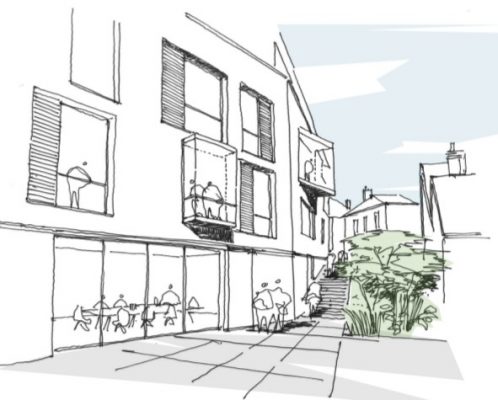
image courtesy of architects
Castle Hill House Oxford Building
Design Engine win a new student accommodation project for St Peter’s College, University of Oxford following an invited architectural competition. Shortlisted architects practices included Allies and Morrison, Berman Guedes Stretton and Gray Baynes + Shew.
18 May 2018
Four Oxford Buildings Win Architecture Awards
Eight buildings in the South of England chapter have won RIBA South Awards from the Royal Institute of British Architects.
Big Data Institute, Oxford by make
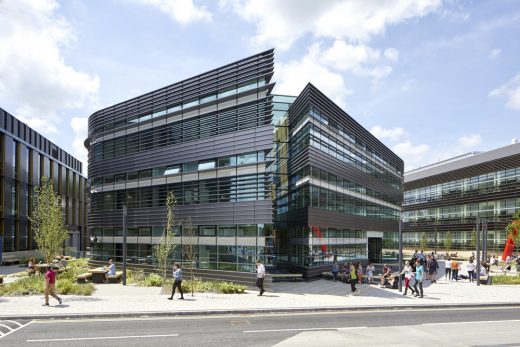
photo © Martina Ferrara
Hubert Perrodo Building, St Peter’s College, Oxford by Design Engine Architects
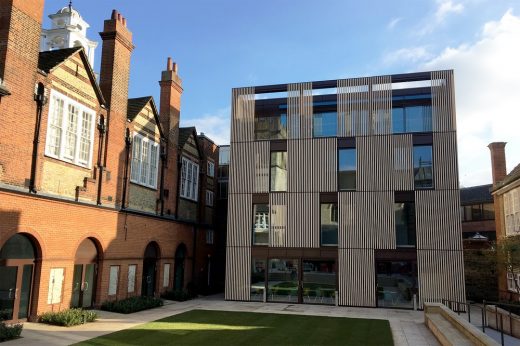
photo © Richard James
New Library, The Queen’s College, Oxford by MICA Architects
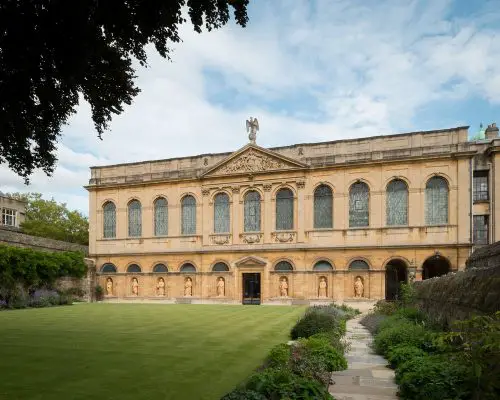
photo © Jim Stephenson
The Sultan Nazrin Shah Centre, Worcester College, Oxford by Niall McLaughlin Architects
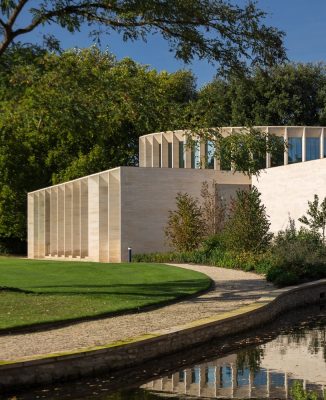
photo © Keith Barnes
Oxfordshire Building Updates 2017
22 Nov 2017
Global Leadership Centre for the University of Oxford
Design: John McAslan + Partners

image courtesy of McAslan + Partners
Global Leadership Centre University of Oxford Building
John McAslan + Partners has been commissioned by one of the world’s leading business schools, the Saïd Business School at The University of Oxford, to transform the currently unoccupied Osney Power Station into the School’s new Global Leadership Centre.
24 Oct 2017
Westgate Oxford Shopping Centre – the UK’s largest shopping centre.
Design: Chapman Taylor Architects
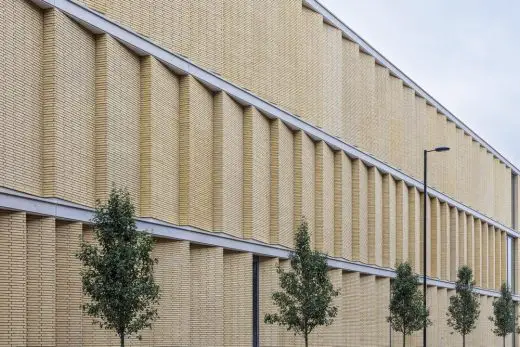
image courtesy of architects
Westgate Oxford Shopping Centre
Chapman Taylor delivers Westgate Oxford, the UK’s largest retail development to open this year
Westgate Oxford, a premium destination in the heart of Oxford and just an hour from London, has opened its doors to the public.
16 Oct 2017
, Manor Road
Architects: Purcell
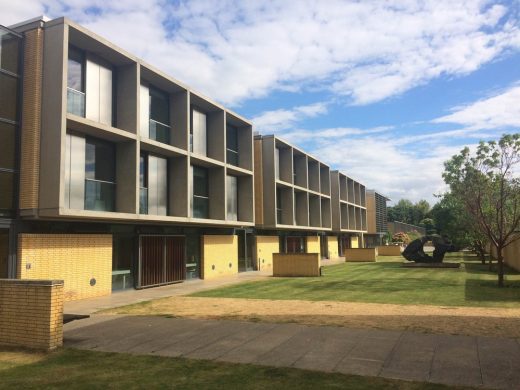
image courtesy of architecture office
St. Catherine’s College in Oxford
Purcell, the UK’s leading firm of architects, master planners and heritage consultants, has received planning for extensive building works on the site of Arne Jacobsen’s Grade I listed St. Catherine’s College in Oxford.
16 Jan 2017
6 Pavilions – University College Oxford
Design: Belsize Architects
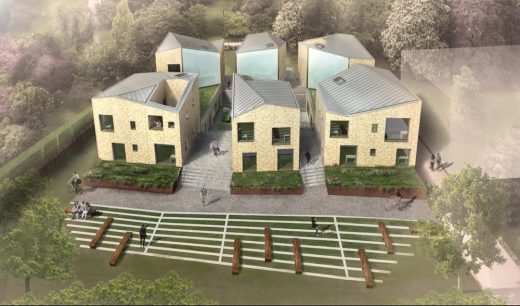
image courtesy of architecture office
6 Pavilions – University College Oxford
This new student accommodation project forms part of a larger programme of work to develop a masterplan for University College’s residential annex in north Oxford.
2 Jan 2017
Weston Library Building News – Shortlisted for Mies van der Rohe 2017 Awards
Design: Wilkinson Eyre Architects
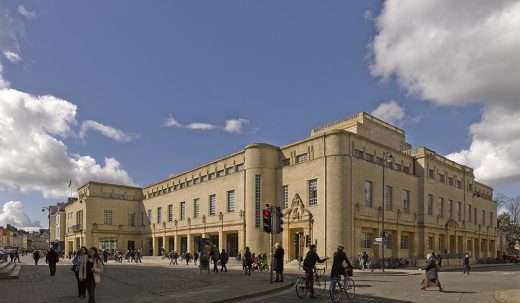
photo © James Brittain
Weston Library at Oxford University
Scott’s New Bodleian was designed as a storage facility for books with added curatorial accommodation. The building followed the typology of the Oxford quadrangle – albeit inverted so that the central ‘quad’ was fully occupied by an eleven-storey bookstack, which did not meet modern archival standards for fire, environment, accessibility or distribution.
Mies van der Rohe 2017 Award Nominations
2 Jan 2017
Investcorp Building Shortlisted for Mies van der Rohe 2017 Awards
Mies van der Rohe 2017 Award Nominations
– Middle East Centre at St Antony’s College
Design: Zaha Hadid Architects
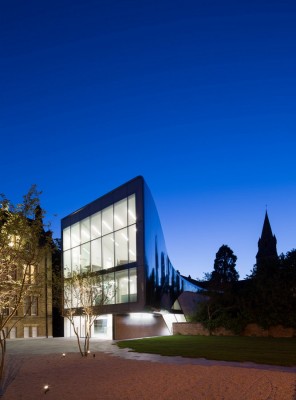
photo © Luke Hayes
Investcorp Building Saint Antony’s College
Oxford Architecture Tours – photos from a recent visit to this university city.
Oxfordshire Building Design News 2016
7 Nov 2016
Teaching Building for St Clare’s College, 139 Banbury Road
Design: Berman Guedes Stretton, architects
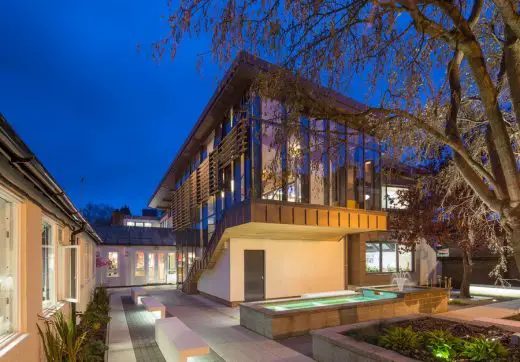
image courtesy of architecture office
Teaching Building for St Clare’s College
A new 7922 sqft teaching building for St. Clare’s College, a sixth form college in the centre of Oxford. The development designed by Berman Guedes Stretton makes expert use of the irregularly shaped site in a highly sensitive conservation area.
6 Nov 2016
New Maggie’s Centre in Oxford
Design: Wilkinson Eyre, architects
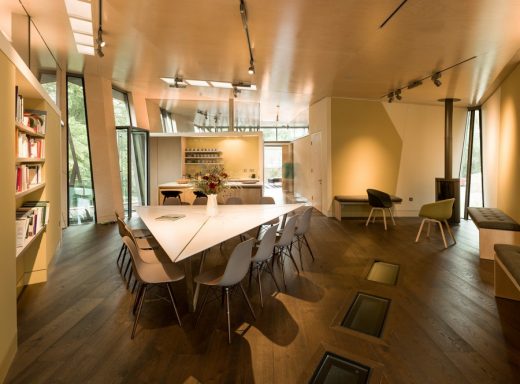
photograph : Marc West/Oxford
Maggies Oxford
The Maggie’s Oxford at the Patricia Thompson Building brings additional support for people with cancer across Oxfordshire. Maggie’s, the charity that provides free practical, emotional and social support for people with cancer and their family and friends, has celebrated the opening of its new purpose-built Centre in the grounds of The Churchill Hospital, Oxford.
page updated 5 Oct 2016
Blavatnik School of Government Oxford Building News – RIBA Stirling Prize Shortlisted
Blavatnik School of Government Oxford Building Shortlisted for RIBA Stirling Prize 2016 – 14 Jul 2016
A RIBA National Award Winner 2016 – 23 Jun 2016
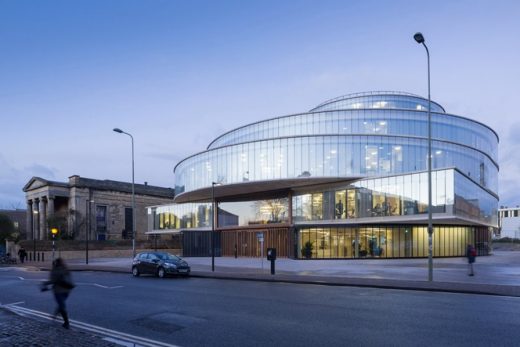
photo : Iwan Baan
Blavatnik School of Government Oxford Building
The Blavatnik School of Government will house teaching and academic spaces which are supported by meeting, administration, research and service areas which are all connected by the Forum. At its lower levels, the building houses large public and teaching programs. The design is by the celebrated Swiss architecture studio Herzog & de Meuron.
13 Sep 2016
Incurvo House, Oxfordshire
Design: Adrian James Architects
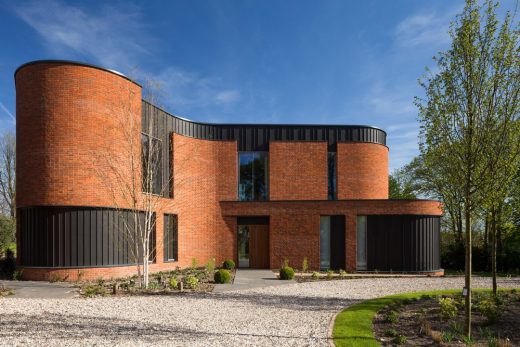
photo : David Fisher
Contemporary House in Oxfordshire
The house is a viscous form petrified, an English butte which grows out of the organic folds of its setting. The strong sense of movement is expressed in the sinuous brick carapace.
2 Aug 2016
St Clare’s College Oxford Wins Manchester Architects Awards Building of the Year 2016
Design: Hodder + Partners Architects
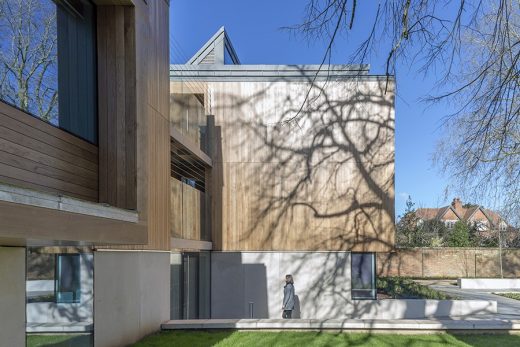
photo : Peter Cook
St Clare’s College Oxford Building
The competition winning proposals comprises five individual buildings arranged around a new quadrangle, and woven between existing mature trees, with the listed building at the head.
27 May 2016
Florey Building Approval for Design by Avanti Architects
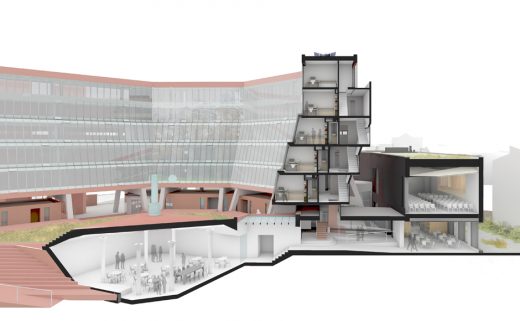
image courtesy of architecture office
Florey Building in Oxford
Avanti’s proposals to re-habilitate the Florey Building has been approved by Oxford City Council. The conservation led scheme which received wide support from Historic England, Oxford Design Review Panel and a range of Oxford Amenity Societies addresses many of the deficiencies of the design whilst strengthening the original organisation of the building.
7 Mar 2016
Tinbergen Building, South Park Road
Design: fjmt, Architects
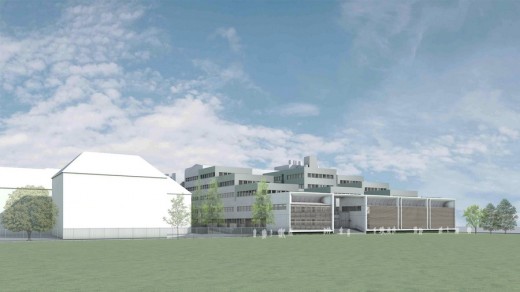
image courtesy of architecture office
Tinbergen Building in Oxford
The University of Oxford has received planning permission for the refurbishment and extension of the Tinbergen Building designed by Australian architecture practice Francis-Jones Morehen Thorp (fjmt). This follows a unanimous vote in favour of the scheme by Oxford City Council’s West Area Planning Committee.
5 Feb 2016
Oxford Brookes University Refurbishment
Design: Berman Guedes Stretton, Architects

image courtesy of architecture firm
Refurbishment at Oxford Brookes University
Planning permission gained for the refurbishment of the Sinclair Building, Clerici Building, Former Library and Main Hall at the Headington Campus of Oxford Brookes University. The project is the first phase of the Universities Estates Strategy for the campus. It kicks-off a ten-year facilities upgrade programme to deliver a campus that reflects the university’s world class teaching offer.
8 Nov 2015
Lighting of the New Student Centre, Headington Campus, Gipsy Lane
Design: Speirs + Major
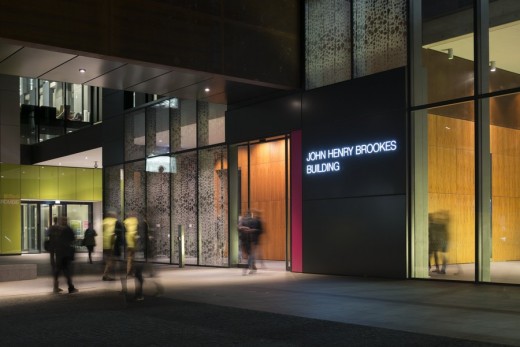
photograph : James Newton
Lighting of the New Student Centre in Oxford
The award-winning New Student Centre at Oxford Brookes University is a 24,000 square metre £83 million project by architectural firm Design Engine, incorporating the John Henry Brookes Building (JHBB) and an extension to the Abercrombie Building.
Old Road Campus Oxford Building
Oxford Brookes University John Henry Brookes and Abercrombie Building
Oxford University Museum of Natural History
30 Jun 2013
Oriel College, Oxford
Oriel College Design Competition
Oriel College, Oxford has launched a design competition to find an exceptional team for a major project, estimated between £5-10 million, to reprogramme its social spaces and catering facilities. The competition focuses on the wedge-shaped area that lies between the Grade I listed Hall, Chapel and medieval wall running along Magpie Lane. The site includes the dining hall, bar and social space, kitchen and ancillary facilities.
12 Nov 2012
St Cross College Oxford
St Cross College Oxford, Design Competition – Winning Architect
Niall McLaughlin Architects win
More Oxford Architecture News online soon
Loction: Oxfordshire, southern England, UK
Oxford Architecture
Oxfordshire Architecture
Oxford Architecture : news + key projects
Oxford Buildings : A-O
Architecture Walking Tours Oxford
English Architecture Design – chronological list
Major Oxford buildings:
Ashmolean Museum Extension
Ashmolean Extension
Design: Stanton Williams
Lincoln College Arts Centre
Design: MJP Architects
St. John’s College Oxford – The Kendrew Quadrangle
Design: Zaha Hadid Architects
St. Antony’s College Oxford Building
Buildings / photos for the Oxford Buildings News page welcome

