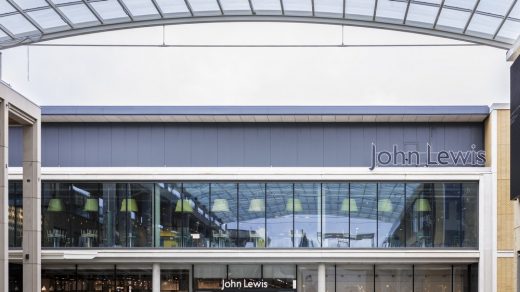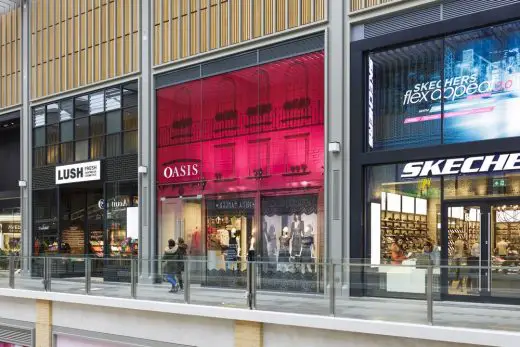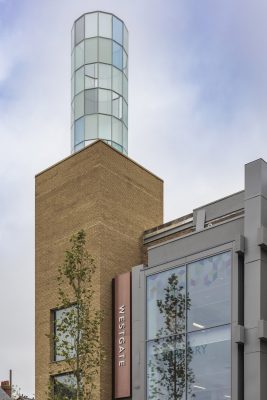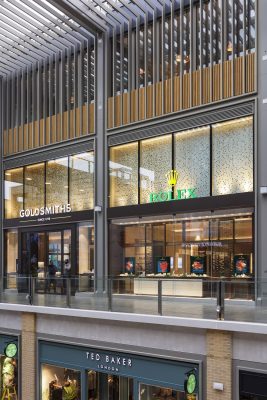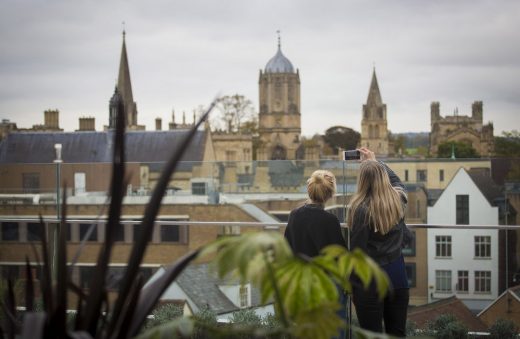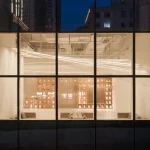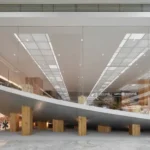Westgate Oxford Shopping Centre Opening News, England Retail Design Architecture
Westgate Oxford Shopping Centre
City Retail Development in Southern England design by Chapman Taylor Architects, UK
post updated 15 February 2026
Design: Chapman Taylor Architects
Location: Queen Street, Oxford, South of England, United Kingdom
Launch of the UK’s largest shopping centre to open this year, Oxford Westgate
24 Oct 2017
Westgate Oxford Shopping Centre Opening
Chapman Taylor delivers Westgate Oxford, the UK’s largest retail development to open this year.
Westgate Oxford, a premium destination in the heart of Oxford and just an hour from London, has opened its doors to the public.
Chapman Taylor, supporting Laing O’Rourke, was appointed to deliver the highly-anticipated regeneration project, a joint venture between Landsec and The Crown Estate, which is the largest shopping and leisure development to open in the UK this year.
This new retail and leisure experience, located at the west end of the city’s Queen Street, replaces the 1970s-built Westgate shopping centre, providing 800,000 sq ft of contemporary fashion, film and food. It comprises two levels of over 100 brands, including Hotel Chocolat, Ted Baker, COS and Guess, and introduces a 142,000 sq ft flagship John Lewis store.
Westgate Social is an evolution in food court dining which sees F&B provision complemented by leisure activities such as Junkyard Golf Club, and is home to 500 communal seats inside and out – unique to Oxford. Westgate Oxford will also have the city’s first public roof garden, where cocktail creations and a variety of culinary names, including The Breakfast Club, Sticks’n’Sushi and Pho, will set the scene for views of the city’s famous dreaming spires and rolling Oxfordshire countryside.
The innovative design of the new development revolves around a mix of covered streets, lanes, arcades and squares, and retains part of the existing centre. An existing space adjacent to the Westgate entrance has been rejuvenated with public artwork, ‘The Lantern’. Designed by renowned Swiss artist Daniela Schönbächler, it consists of 78 glass panels, inspired by a window at All Souls’ College. Two public squares have been created – Bonn Square and Leiden Square – places for visitors to relax, in which pop-up events and exhibitions will be hosted.
Chapman Taylor developed the landmark scheme alongside Laing O’Rourke using BIM (Building Information Modelling), which enabled direct data transfer of precast façade, structure and core designs into fabrication software used in off-site manufacturing facilities.
Chapman Taylor Director, Phil Durrans, comments: ‘’We are delighted to have worked as the delivery architect on this major retail regeneration project, the largest of its kind to open in UK this year. The Westgate Oxford redevelopment is an exciting addition to the city centre, offering a unique, world-class shopping destination for the students, residents and tourists who visit the city each year.’’
Westgate Oxford Shopping Centre Opening images / information from Chapman Taylor
Location: Westgate Centre, Oxford, UK
Oxford Architecture
Oxford Architecture Design – chronological list
Architecture Walking Tours Oxford
19 Jun 2013
Westgate Centre Development Masterplan
Design: BDP, Architects

image by architects
Westgate Centre Oxford
Major Oxford Building:
Ashmolean Museum Extension

photograph © Richard Bryant/ Arcaid
Ashmolean Museum Oxford
Recent Oxford buildings + designs on e-architect:
St. John’s College Oxford – The Kendrew Quadrangle
MJP Architects
Lincoln College Arts Centre
Stanton Williams
Oxford Molecular Pathology Institute
Make with Nightingale Associates
Keble College Building
Rick Mather Architects
Comments / photos for the Westgate Oxford Shopping Centre Opening page welcome
Website: westgateoxford.co.uk

