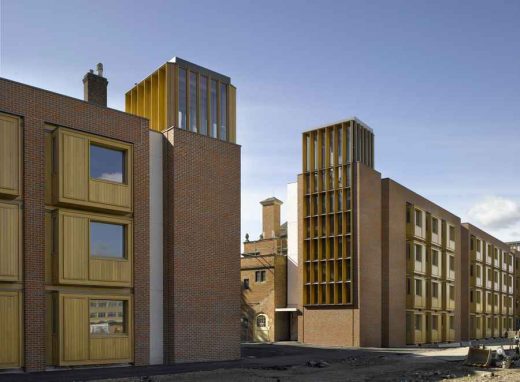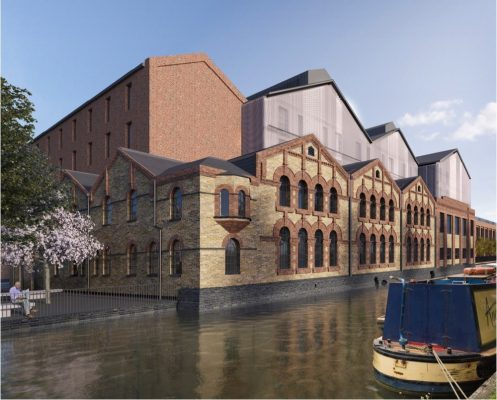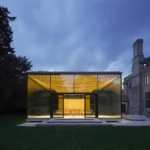Old Road Campus, University of Oxford Building, Architect, Images, BioEscalator Facility
Old Road Campus Oxford BioEscalator Facility
Oxford University Building design by Make architects, England, UK
8 Jun 2015
Old Road Campus for University of Oxford
Design: Make, architects
Location: Oxford, southern England, UK
Make’s sixth project for the University of Oxford gets Planning.
Make’s design for a new 16,000sqm building incorporating The Oxford BioEscalator and key amenity facilities for the University of Oxford’s Old Road Campus received planning yesterday evening.
The building aims to deliver a high-quality, user-friendly facility at the centre of the campus, and incorporates a public cafe, gym, range of meeting spaces, along with multi-storey car park for 456 cars and a delivery and waste consolidation centre. Organised around ‘The Cut’ – a dramatic entrance which serves the social amenity spaces, The BioEscalator, and car park – the design ensures the building becomes a focal point of activity for the campus.
The Oxford BioEscalator, part of the Oxford City Deal, is a fully flexible medical research laboratory, involving a consortium of stakeholders, which will act as a catalyst for the translation and commercialisation of the university’s medical and clinical research for the benefit of patients and the wider public.
Justin Nicholls, Make partner and lead project architect, commented: “This new social, cultural and functional hub, incorporating a world-leading innovation centre, will help drive forward discoveries in medical science by providing a focal point for interaction between researchers, clinicians and entrepreneurs, right in the heart of one of the world’s largest medical research facilities.”
The amenities building is Make’s sixth project for the University of Oxford and is the keystone to an overall masterplan for the site which was approved in 2013.
Old Road Campus for University of Oxford images / information received Make
Location: Oxford, England, UK
Oxford Building Designs
Oxford Architecture Design – chronological list
Oxford Architectural Walking Tours by e-architect
Oxford Architectural Designs – architectural selection below:
Ainsworth Graduate Centre and student accommodation pavilions, St Catherine’s College
Architects: Purcell

photo courtesy of architects
Ainsworth Graduate Centre St Catherine’s College
The new Ainsworth Graduate Centre is a striking circular design yet one that sits harmoniously in a location steeped in history. The building resides on the site of the original Grade I listed campus designed by renowned architect Arne Jacobsen.
Somerville College Dining Hall Architectural Competition

photograph : Nick Kane
Somerville College Dining Hall Competition
The Royal Institute of British Architects (RIBA) competition for this constituent college of the University of Oxford, seeking a multi-disciplinary design team to develop innovative acoustic, lighting and ventilation solutions for the Grade II listed dining hall.
Global Leadership Centre for Saïd Business School, University of Oxford
Design: John McAslan + Partners

image courtesy of architects office
Saïd Business School in Oxford
John McAslan + Partners’ design to transform the former Osney Power Station into Saïd Business School’s new Global Leadership Centre for the University of Oxford, has won planning approval.
Oxford Architecture Walking Tours
St Antony’s College Gateway Building
Design: Bennetts Associates
St Antony’s College Gateway Building
Middle East Centre Oxford architect : Zaha Hadid Architects
Comments / photos for the Old Road Campus for University of Oxford design by Make architects page welcome








