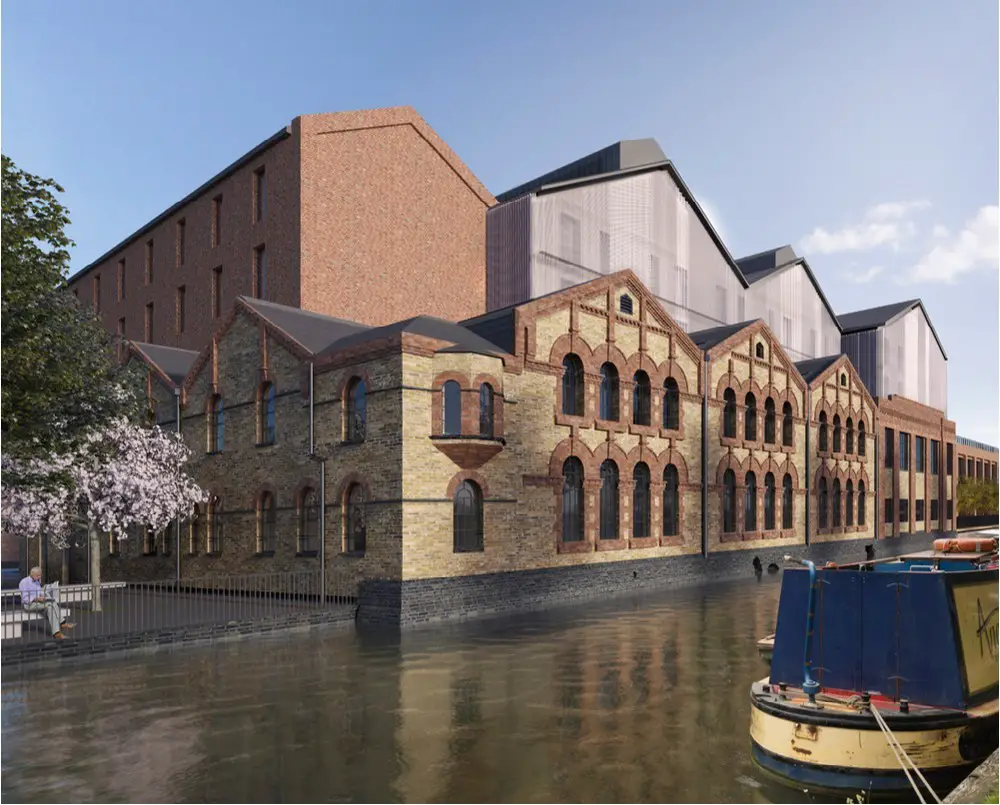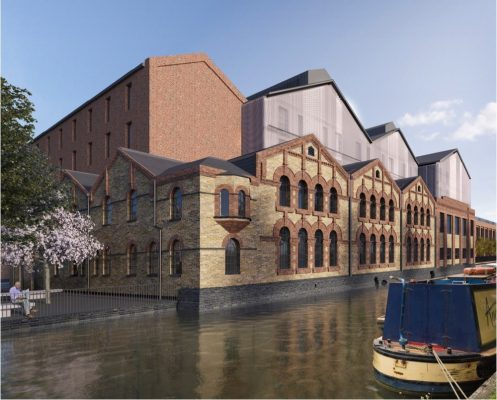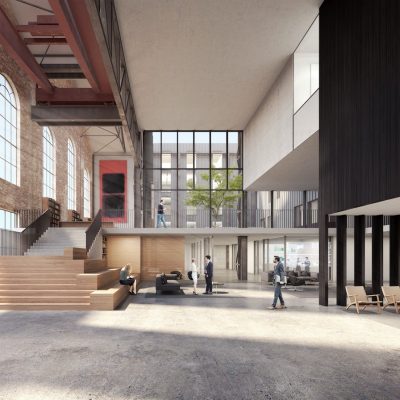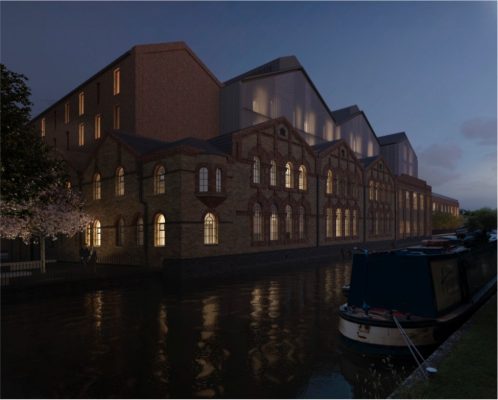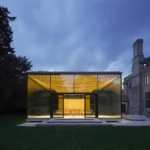Saïd Business School, Oxford Building, English Modern Architecture, Design, England, Photos
Saïd Business School in Oxford
Planning Approval for Educational Facility, UK – design by John McAslan + Partners
11 Sep 2019
Saïd Business School
Design: John McAslan + Partners
Location: Oxford, England
John McAslan + Partners wins planning permission for £60 million global leadership centre for Saïd Business School, University of Oxford
John McAslan + Partners’ design to transform the former Osney Power Station into Saïd Business School’s new Global Leadership Centre for the University of Oxford, has won planning approval.
The £60m project, for one of the world’s leading business schools, will convert the former Victorian power station into a residential teaching facility, hosting training courses for senior executives with facilities including a gym and exercise studio, and a restaurant. The Power Station’s riverside setting creates a unique opportunity for adaptive re-use and new build for both academic and residential amenities, creating an enclave which is both part of the urban Oxford scene whilst being suitably distinct and tranquil.
Professor Peter Tufano, Dean of the Saïd Business School, comments:
“John McAslan + Partners’ proposals show great vision: the practice’s interpretation of the brief effectively combines the existing historic fabric and world class contemporary design.”
John McAslan, Executive Chairman, John McAslan + Partners, adds:
“We are delighted that our scheme has won planning approval. Our vision is to harness the existing building’s distinctive characteristics, ensuring the powerful internal volume of the Power Station is retained as an open ‘agora’ – a vibrant collegiate quad at the heart of the facility for the interaction and exchange of ideas, while the residential amenities celebrate the exterior setting of the landscape, enhancing the external aspect and optimising views.”
Located on the banks of the River Thames in Central Oxford, Osney Power Station was the city’s first electrical power plant, open from 1892 to 1968. It was acquired by the University in 1969 and until 2010 operated as a research laboratory for the Department of Engineering Science, where researchers performed cutting-edge experimentation in hypersonics and turbo-machinery.
The approved scheme identifies opportunities for social space, break-out meeting spaces and areas for informal study. It is these vibrant ‘market places’ that will celebrate the diversity of the student’s cultural and educational specialisations, facilitating the cross-fertilisation of ideas, stimulating learning and development and promoting a real sense of community.
It is anticipated that the scheme will start on site in early 2020.
Saïd Business School, Oxford – Building Information
Client: Saïd Business School
Architect, Landscape Architect: John McAslan + Partners
Project Manager: Ridge and Partners
MEP Engineer: Long & Partners
Structural & Civil Engineer: Mann Williams
Planning Consultant: Savills
Cost Consultant: Arcadis
Saïd Business School in Oxford images / information / from John McAslan + Partners
John McAslan + Partners Architects
Location: 62 Woodstock Road Oxford, England, UK
Architecture in Oxford
Contemporary Architecture in Oxford
Oxford Architecture Designs – chronological list
Middle East Centre of St. Antony’s College
Design: Zaha Hadid Architects
Saint Antony’s College
Design: Hodder + Partners Architects
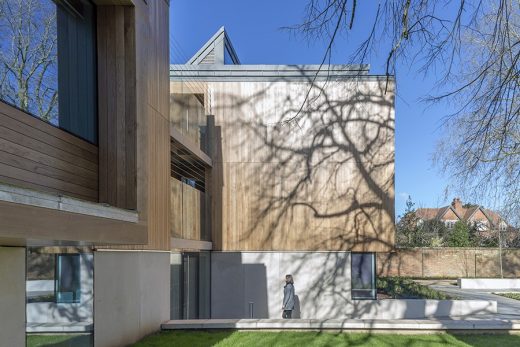
photo : Peter Cook
St Clare’s College Oxford Building
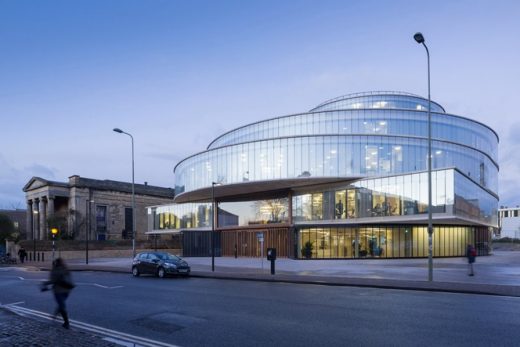
photo : Iwan Baan
Blavatnik School of Government Oxford Building
Oxford Architecture Walking Tours
Design: Stanton Williams
Lincoln College Arts Centre
Oxford Building – Recent Designs
Design: MJP Architects
St. John’s College Oxford – The Kendrew Quadrangle
Design: Rick Mather Architects
Keble College Building
Comments / photos for the Saïd Business School in Oxford page welcome

