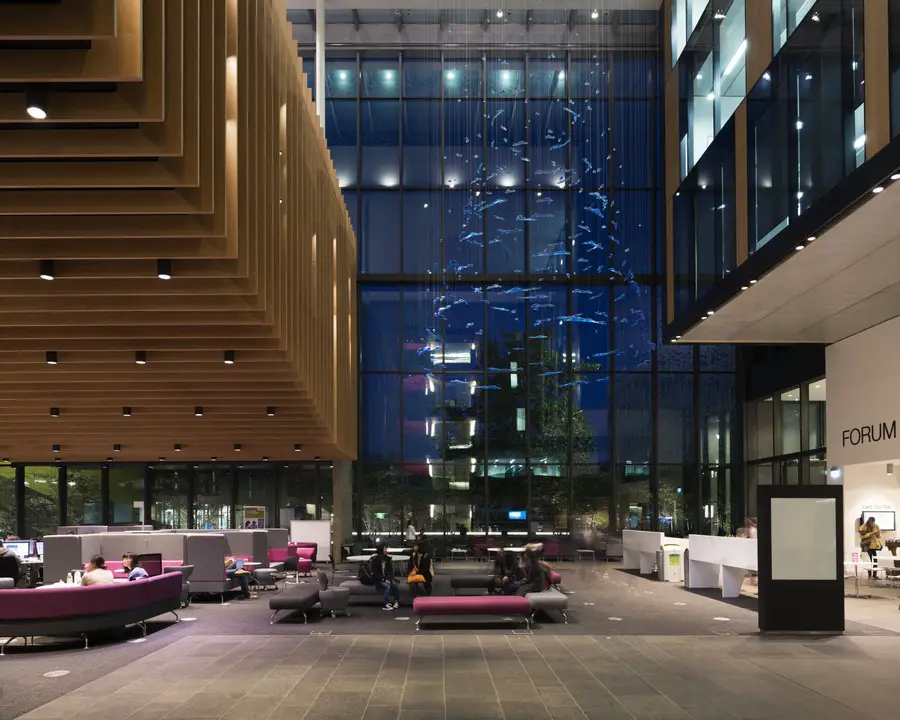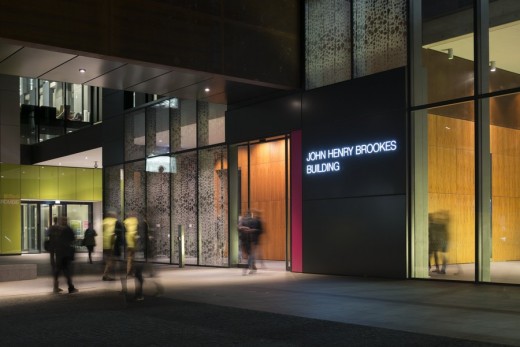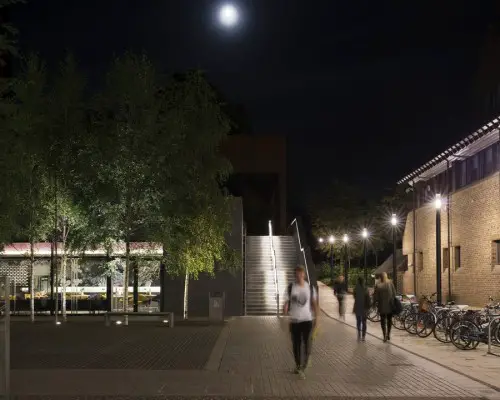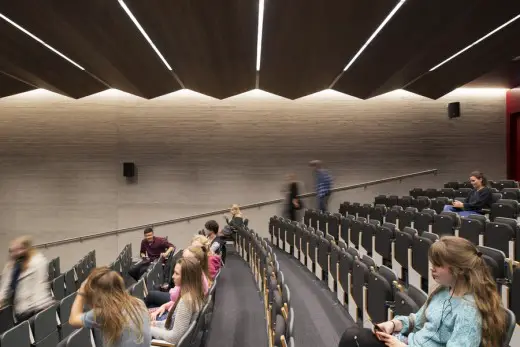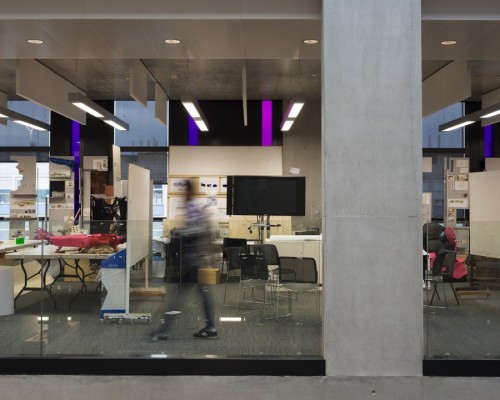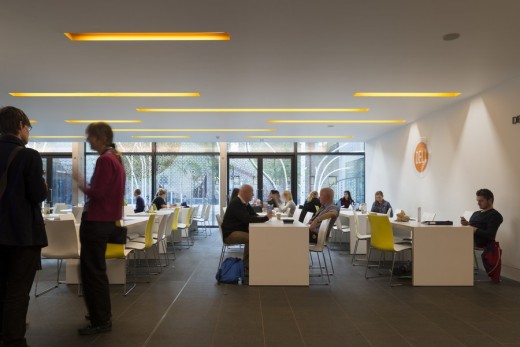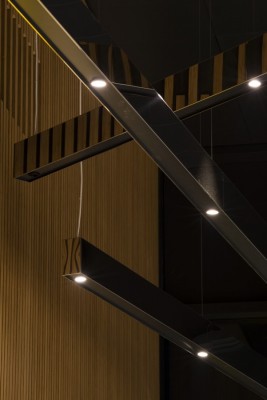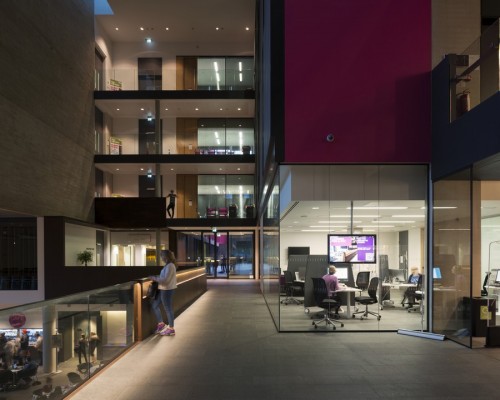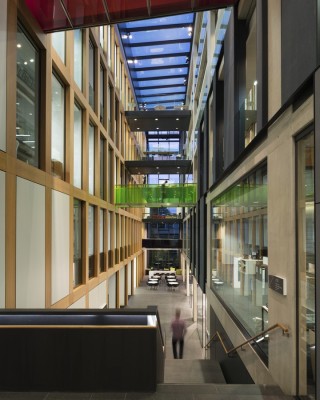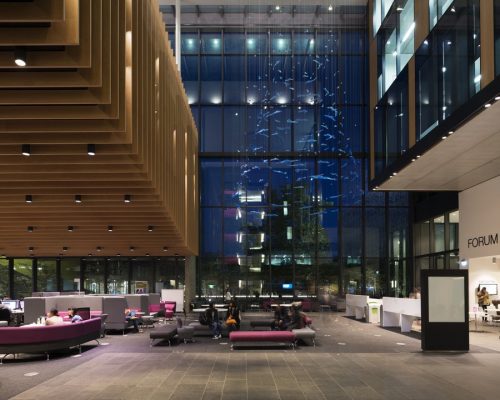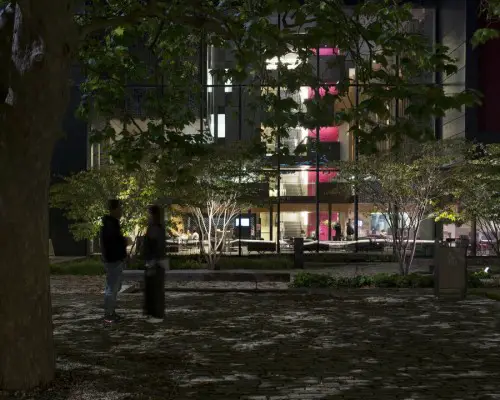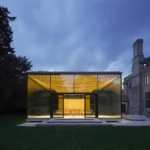Lighting of the New Student Centre, Oxford University Campus Building, English Architecture, Images
Lighting of the New Student Centre
Oxford Brookes University Development design by Speirs + Major
8 Nov 2015
Lighting of the New Student Centre in Oxford
Design: Speirs + Major
Location: Headington Campus, Gipsy Lane, Oxford, OX3 0BP, United Kingdom
The award-winning New Student Centre at Oxford Brookes University is a 24,000 square metre £83 million project by architectural firm Design Engine, incorporating the John Henry Brookes Building (JHBB) and an extension to the Abercrombie Building.
Speirs + Major collaborated with the University and Design Engine to provide not only exemplar sustainable and energy efficient lighting design, but one that truly enhances the student experience. With such a large and complex campus, the lighting approach has been specifically developed to aid way-finding, differentiate public and private spaces, and provide a sense of human scale; all elements that contribute to a sense of comfort and ease for students and staff using the building.
Speirs + Major began by analysing the way people would approach, move through, and use the spaces. Clear definition of routes, entrances and thresholds helps both students and visitors to orient themselves within the campus. This is achieved by a combination of pedestrian columns and low-level lighting integrated into landscape features, walls and handrails to mark out pathways and changes of level. The colourful main entrances, internal thresholds and key vertical surfaces in circulation spaces are highlighted to support legibility and aid navigation.
Changes in colour temperature mark the difference between public (social) spaces versus private (teaching) spaces. Within the teaching, library and office spaces, a cooler neutral colour temperature creates a fresh, calm and diffuse environment for study. Social spaces, both internally and externally, are lit with a warmer colour temperature for a warm and welcoming ambience. Point and direct sources help to reveal the textures of the architectural materials used, creating sparkle, contrast and modelling.
Design Engine’s central concept to unify and connect the old and new parts of the campus was that of a ‘glowing box’ – the main Forum – interpenetrated by ‘pegs’ – the spaces and structures that lead off it. The Forum merges with student services and catering on the lower ground floor, and with the library on the first to fourth floors along the west façade.
Given the large volume and open flowing nature of the architecture, it was key to the usability of the space that the design be grounded with a sense of human scale. Light is positioned to reveal details, and is located at multiple levels to make the space seem more accessible and feel more comfortable.
Where appropriate, the design breaks away from the rigidity of grid like arrays of downlights, offering instead playful layouts that reflect the social nature of spaces such as the café deli bar and foodhall. Creating a strong visual identity for each of the different spaces was something that the architects were focused on through their use of colour, material and detail.
The scale of the project made it cost efficient for a series of bespoke linear luminaires to be developed specifically to support the character, as well as meeting the practical requirements of the teaching, library and office spaces. Speirs + Major worked with Designed Architectural Lighting to design a modular product, built from a combination of linear fluorescent and compact fluorescent downlights with an adjustable up/down light ratio.
Custom designed fittings also feature in the glazed foodhall, where mirror-finished linear pendants are mounted in an overlapping random arrangement, creating multiple reflections of the space and exterior landscape. A comprehensive lighting control system in is place to provide flexibility to the overall scheme. The main circulation and social spaces are automatically controlled to provide various lighting scenes that respond to time of day and use, allowing the lighting to be reduced after-dark and when less used. Classrooms, lecture theatres, cafes and bars have simple local light control panels to provide flexibility to suit the exact use.
Much lauded by both the public and the architectural profession, the project has been formally recognized with a number of awards. The JHBB received a 2014 RIBA National Award, RIBA South Regional Award, RIBA South Sustainability Award and the RIBA South Building of the Year. The RIBA Judges described the building as having “…a personality that is evident throughout and has achieved immediate impact and popularity”.
Lighting of the New Student Centre – Building Information
Client: Oxford Brookes University
Lighting Design: Speirs + Major: Mark Major, Philip Rose, Chih-Chieh Hwang, Clementine Fletcher-Smith, Tom
Richardson
Architect: Design Engine
Landscape Architect: Land Use Consultants
Services Engineer: Grontmij
Main Contractor: Laing O’Rouke
Photography: James Newton
Lighting of the New Student Centre in Oxford images / information received 081115
Location: Oxford University, Oxford, England, UK
Oxfordshire Architecture
Oxford Buildings
Oxford Architecture Design – chronological list
Architecture Walking Tours Oxford
Major Oxford building:
Ashmolean Museum Extension

photo © Richard Bryant / Arcaid
Ashmolean Extension
A recent Oxford College building design on e-architect:
Stanton Williams
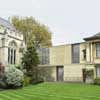
image from architects
Lincoln College Arts Centre
Oxford College Building Designs
MJP Architects
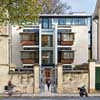
picture © Peter Durant
St. John’s College Oxford – The Kendrew Quadrangle
Rick Mather Architects
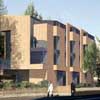
image from architects
Keble College Building
Zaha Hadid Architects
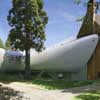
image from architect
St. Antony’s College Oxford Building
Comments / photos for the Lighting of the New Student Centre design by Speirs + Major page welcome

