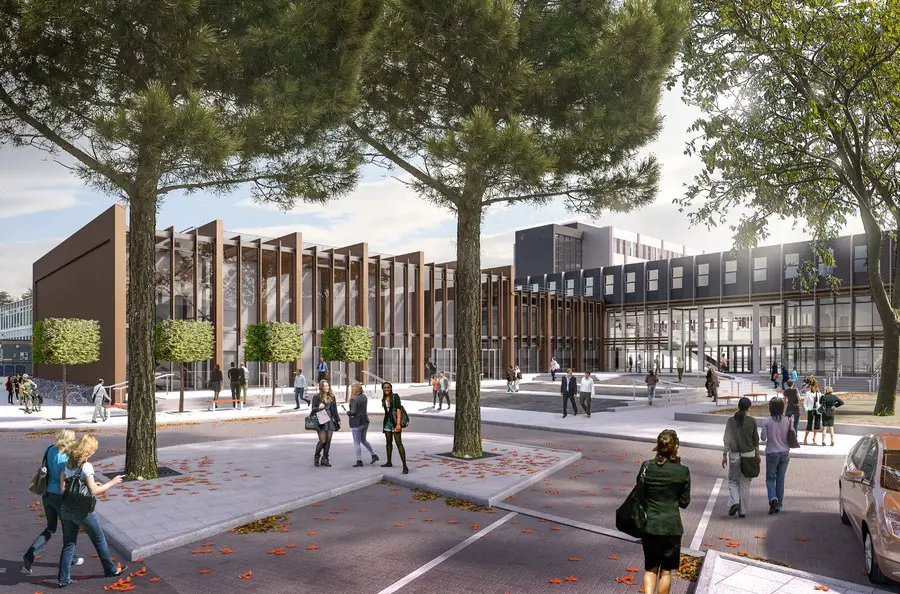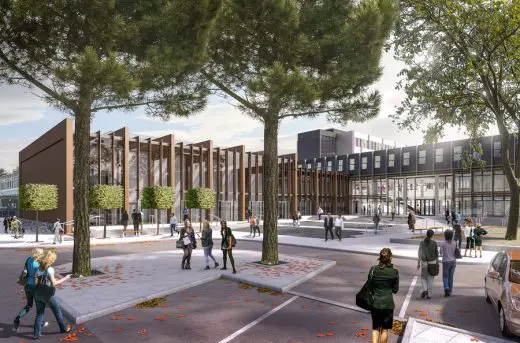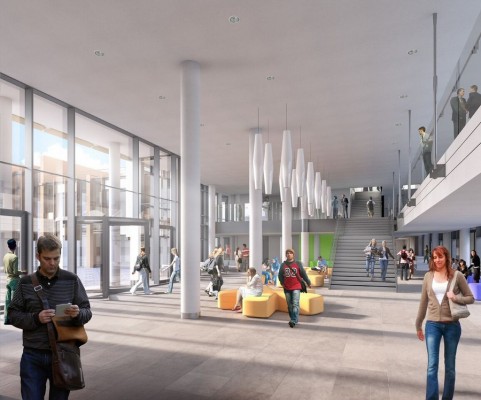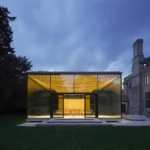Refurbishment at Oxford Brookes University, Architecture Design News, Images
Refurbishment at Oxford Brookes University News
Higher Education Building in England design by Berman Guedes Stretton Architects, UK
5 Feb 2016
Oxford Brookes University Building Refurbishment
Design: Berman Guedes Stretton Architects
Oxford Brookes University Refurbishment
Berman Guedes Stretton has won planning for the refurbishment of the Sinclair Building, Clerici Building, Former Library and Main Hall at the Headington Campus of Oxford Brookes University. The project is the first phase of the Universities Estates Strategy for the campus. It kicks-off a ten year facilities upgrade programme to deliver a campus that reflects the university’s world class teaching offer.
BGS’ designs include the refurbishment and overcladding of the Sinclair Building and Annexe, and the refurbishment of the Clerici Building and former library buildings. The £40 million project will provide a new entrance gateway to the university, new facilities for the Faculty of Business, a new lecture theatre and shared teaching spaces for the university at large. The Main Lecture Theatre will be demolished to improve the circulation and connectivity around the site.
The Main Hall will also be demolished and a new multi-purpose facility designed, fit for the 21st Century teaching with retractable seating and a removable wall. This new hall reconstructed on the original footprint, will provide a flexible space for a range of activities as diverse as Graduations, Lectures, Matriculation, Freshers’ Fairs and events. New landscaping will provide better pedestrian and controlled vehicle access.
BGS has carefully considered its design proposals within the context of the existing masterplan and previous projects on the site. Typical of BGS’ approach to working with historic and existing buildings, the practice has responded to the architecture and layout and sought to bring uniformity and consistency to the disparate styles and structures. BGS has also sympathetically developed the architectural language instigated by the John Henry Brookes development and Abercrombie Extension.
As well gaining planning permission on behalf of Oxford Brookes University, BGS has also been confirmed as securing a place on the University’s framework for future projects.
BGS has a strong reputation for working with Oxbridge Colleges to design and deliver complex projects in historic settings. This is the practice’s first project for Oxford Brookes University for nearly twenty years.
Refurbishment at Oxford Brookes University information / images received 050216
Address: Gipsy Lane, Oxford, OX3 0BP, England
Phone: +44 (0) 1865 484848
Berman Guedes Stretton Architects, London
Location: Gipsy Lane, Oxford, OX3 0BP, England, UK
Oxfordshire Architecture
Oxford Buildings
Oxford Architecture Design – chronological list
Oxford Architecture Walking Tours
Major Oxford building:
Ashmolean Museum Extension

photo © Richard Bryant / Arcaid
Ashmolean Extension
A recent Oxford College building design on e-architect:
Design: Stanton Williams

image from architects firm
Lincoln College Arts Centre – 26 Apr 2012
A recent Oxford College buildings on e-architect:
Design: MJP Architects
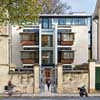
picture © Peter Durant
St. John’s College Oxford – The Kendrew Quadrangle
Design: Rick Mather Architects

image from architects
Keble College Building
Comments / photos for the Refurbishment at Oxford Brookes University page welcome
Website: Berman Guedes Stretton

