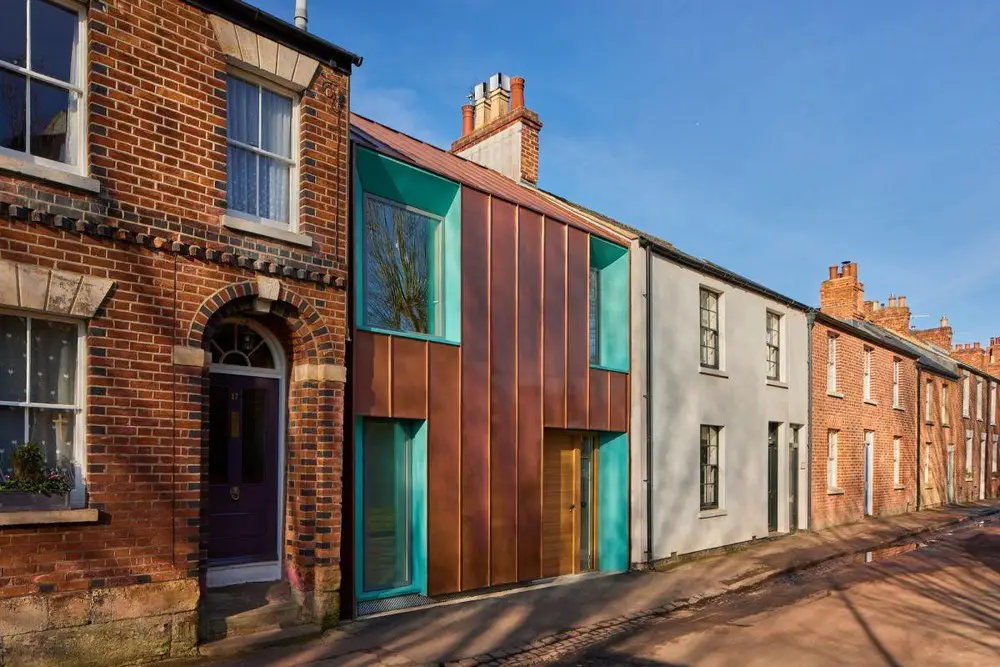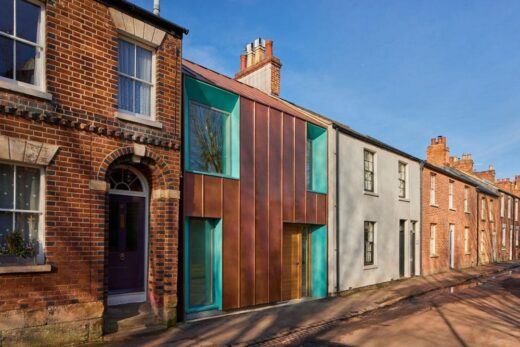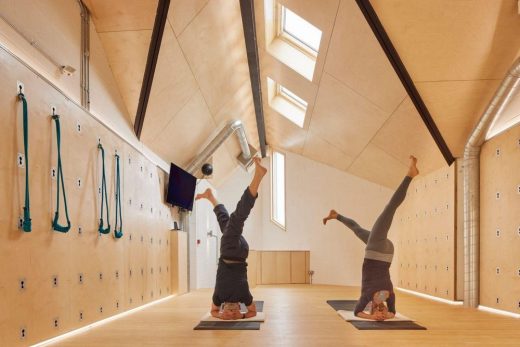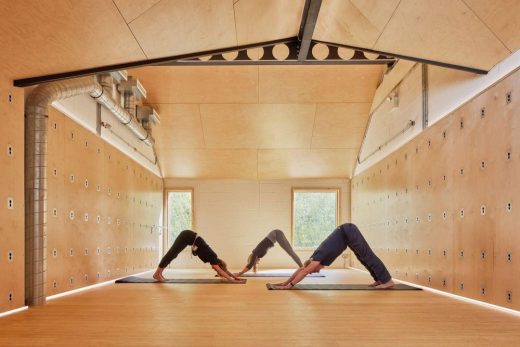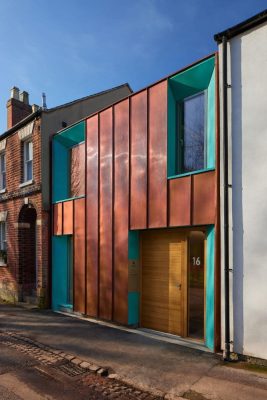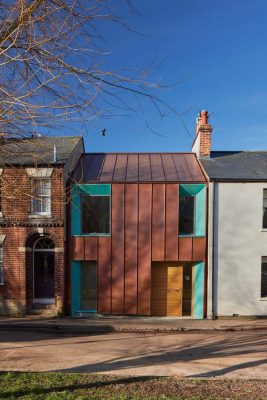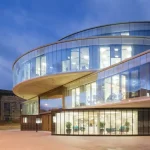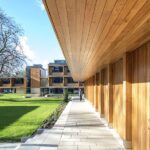Vishuddha Yoga Centre Oxford Conservation Area building, English architecture design by River Thames
Vishuddha Yoga Centre in Oxford
12 July 2023
Architecture: Adrian James Architects
Location: by the River Thames, central Oxford, England, UK
Photos: Fisher Studios
Vishuddha Yoga Centre, UK
The Vishuddha Yoga Centre sits on a delightful street in a Conservation Area in central Oxford beside the Thames. The building is designed, with the planners’ blessing, to be respectful of its neighbours but maintain the historic break in the terrace through its contemporary treatment and its finish in copper. The deep hue of the cladding makes it visually quiet rather than shouty. Although the splayed window surrounds in pre-patinated copper do provide a contrast.
In spite of the site’s constrictions the interior accommodates all the spaces required for a building intended to be the hub of Oxford’s yoga community; upstairs a lofty, light, dedicated studio space, downstairs all the gubbins plus a large social space opening onto the rear courtyard, with robust finishes because the building, being in the floodplain, has valves to allow floodwater through should the Thames ever burst its banks here.
There is a strong sustainability agenda. The building is designed to be zero carbon for most of the year with as big a PV array as the urban site allows and two Tesla Powerwall batteries. It is extremely well insulated and airtight and has a capacious MVHR system. The daylight is carefully modulated to prevent overheating. The use of plywood and bare blockwork has completely eliminated plaster and plasterboard and kept the embodied energy of the building low. What is neat about all this is that both the drive for low energy and the simple honesty of the building harmonise with the yogic philosophy of the charity which runs the building. It all fits.
Has the project won any awards?
Yes. TheVishuddha Yoga Centre won a prestigious RIBA Award in 2023 and it has also won an Oxford Preservation Trust Green award.
What are the sustainability features?
The building is designed to be entirely self-sufficient in energy terms, using only renewable energy generated on site. Although it is a tight urban plot, there is enough roof area on the extended rear wing for a PV array which feeds into two Tesla Powerwall batteries. The intention is that for most if not all of the year there will be no need to use electricity from the grid. This aligns with our practice policy that every new building we design should be a habitable power station.
In wider terms the building is designed to last both in its fabric and in its use: because of its riverside location it is designed to be flood-resilient; the exterior is clad in copper front and back and should last effectively indefinitely without maintenance; the interior is simple and tough with no complex systems other than the MVHR unit.
But perhaps most importantly the Vishuddha Centre is a non-profit trust whose purpose is to maintain the yoga studio in perpetuity, protected from commercial vicissitudes; the building is intended to be a self-sustaining zero-carbon community health hub contributing to the well-being of the local community and the city.
The idea was for the whole building to have as little embodied energy as possible by being built entirely of timber internally and recycled copper externally. This ambition was necessarily curtailed at ground level because the building is required to be floodable being set within the floodplain: it replaces a building of similar footprint but reduces the flood impact by allowing water through at front and back. Therefore the structure at ground level cannot be timber, and instead is blockwork and concrete floor (on mini-piles, not strip footings).
All other parts of the building internally are timber; the upper floor structure and finish, the roof, and all the ceiling and wall finishes.
Externally the building is entirely clad in copper, a material which is less than a millimetre thick and is fully recycled and fully recyclable at end of life. Although there is no predicted lifespan for copper because it does not corrode and is extremely durable so can effectively last forever.
There are no other finishes inside or out; all the services internally are surface mounted on the block or ply and there is no plaster anywhere.
What was the brief?
The brief was for a new purpose-built hub for the whole Oxford yoga community, which would contain a single yoga studio for classes, plus a smaller private studio, plus a social hub, plus ancillary spaces. Just as important as the spatial brief was the requirement for the building to be as sustainable as possible, in keeping with yogic principles.
Who are the clients and what’s interesting about them?
Our clients for the Vishuddha Yoga Centre, James Pritchard and Jacqueline Mangold, certainly deserve recognition for these extraordinary qualities:
Vision
From the start James & Jacqueline had a clear vision of a building which would be shining paradigm of what a yoga studio should and could be, as a building not only ergonomically ideal for yoga teaching but also designed to embody yogic principles to the core. And they stuck to this vision unwaveringly.
Selflessness
They conceived of this project as a genuinely altruistic facility for the whole community. They set up the centre to be run as a non-profit trust but self-funded the site purchase and the whole procurement.
Patience
They endured the multitude of obstacles along the way with extraordinary calm and grace.
Green to the core
They are self-taught green zealots dedicated to doing everything they can to reduce carbon usage without compromise.
Here is a piece that James wrote to support our submission to the RIBA for an award:
“We approached Adrian James Architects to design a Centre for Yoga in Oxford. The Centre would accommodate a range of yoga classes, as well as offer a space for social gathering, cooking, building friendships and community.
In clarifying our requirements, we were guided by the principles upon which yoga practice is built:
Yoga is connecting
Connecting is fundamental to yoga and is in the meaning of the word. The brief called for a space to come together, cook, and enjoy food, or just a cup of tea after a class. The aim being to build a community bridging the separate disciplines and lineages of yoga, and for experienced teachers to learn from each other. We are already seeing the young shoots of community, particularly at weekend workshops and a free class for Ukrainian refugees, held every Sunday.
The community of teachers is also vital to the sustainability of the venture. The Centre is organised on a not-for-profit basis, to enable teachers to benefit financially from their work in creating a thriving community.
Yoga is skill in action (Bhagavad Gita)
The principle of ‘skill in action’ applies to the building itself as well as the practice. Yoga requires an economy of effort and conservation of resource. The texts show us that mastery is achieved when ‘effort becomes effortless.’ This is achieved in the building through energy conservation, without sacrificing comfort. An MVHR system provides fresh, filtered air at a comfortable temperature allowing the building to capitalise on excellent insulation and airtightness. This all-electric centre also has solar PV and battery storage to stay comfortable on the modest income generated from running classes.
To bring skill in action for users of the space, the studio is exceptionally well equipped, allowing teachers to make postures accessible to those less able, as well as deeply explore the outer reaches of postures for the more experienced! One visitor was not even halfway inside before she said, “This place is amazing, I can feel it already”.
Yoga is the settling of the fluctuations of the consciousness (Patanjali yoga sutras)
Despite its Central Oxford location, inside the building is quiet. The MVHR system allows triple-glazed windows to stay closed. It has a steady warmth from high thermal-mass and underfloor heating, together with fresh filtered air. There is an internal simplicity provided by polished concrete and bamboo flooring, painted blockwork and extensive use of birch plywood for the ceilings and fittings. Lighting in the studio is mainly concealed to prevent dazzle. A peaceful enclosed garden sitting area includes a bronze sculpture (Dancing Phoenix, Hugo Powell, 2014), echoing back to the previous use of the site as Hugo Powell’s studio.
The simple, but thoughtful surroundings provide an environment in which users can bring deeper exploration to their practice through breath, mantra, and meditation. The aim for the yoga practitioner is quietness of mind that brings tranquillity and joy, to leave the centre ready to bring skill to the action of their life and work.”
Vishuddha Yoga Centre in Oxford, UK – Building Information
Architect: Adrian James Architects – https://adrianjames.com/
Project size: 154 sqm
Completion date: 2022
Building levels: 0
Contractor: Total Construction
Metal roofing and cladding installer: Cotswold Metal Roofing
Energy expert and supplier/installer: Joju Solar
Photography: Fisher Studios
Vishuddha Yoga Centre in Oxford, England images / information received 120723 from Adrian James Architects
Location: University of Oxford, Oxford, England, UK
Architecture in Oxford
Contemporary Architecture in Oxford
Oxford Architecture Designs – chronological list
– Middle East Centre at St Antony’s College
Design: Zaha Hadid Architects
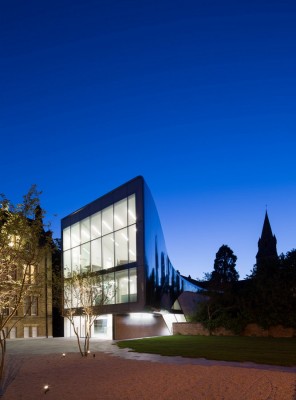
photo © Luke Hayes
Investcorp Building Saint Antony’s College
Design: Herzog & de Meuron
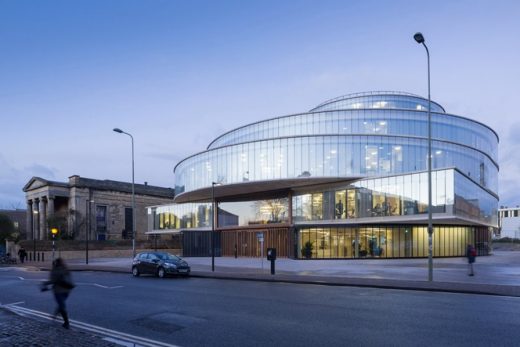
photo : Iwan Baan
Blavatnik School of Government Oxford Building
, Balliol College
Architecture: Niall McLaughlin Architects
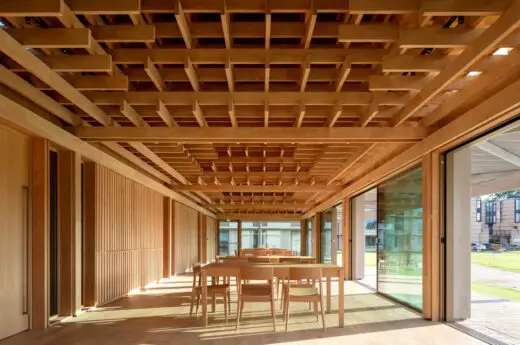
photograph © Nick Kane
Masters Field Development Balliol College Oxford
Architecture: Design Engine Architects
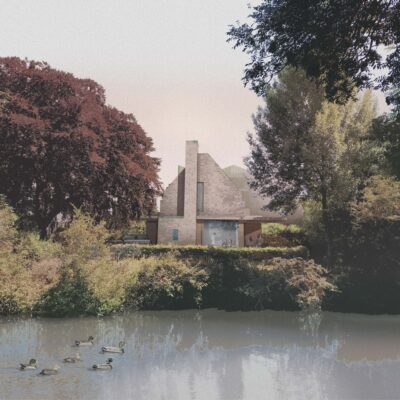
image courtesy of architects practice
St Hildas College Student Accommodation
, Manor Road
Architects: Purcell
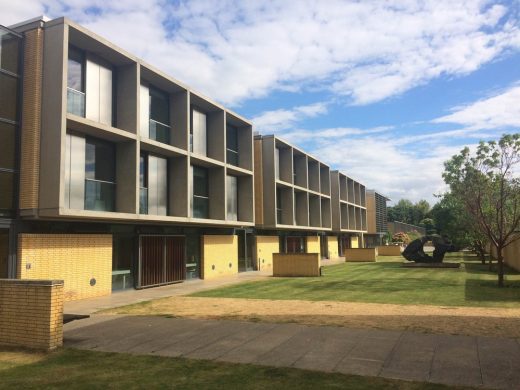
image courtesy of architecture office
St. Catherine’s College in Oxford
Design: Hodder + Partners Architects
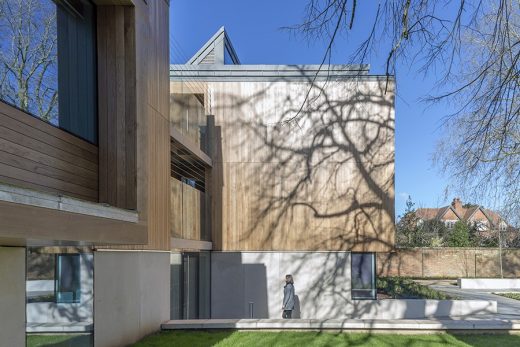
photo : Peter Cook
St Clare’s College Oxford Building
Oxford Architecture Walking Tours
Design: Stanton Williams
Lincoln College Arts Centre
Design: MJP Architects
St. John’s College Oxford – The Kendrew Quadrangle
Design: Rick Mather Architects
Keble College Building
Comments / photos for the Vishuddha Yoga Centre, Oxford designed by Adrian James Architects page welcome

