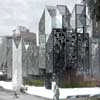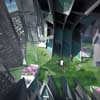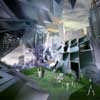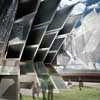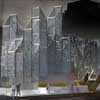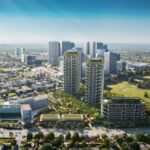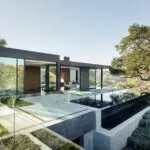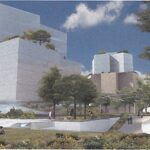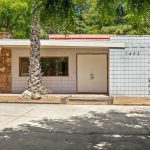(RE)Configured-Assemblage Building, Long Beach Architecture, Shipping Containers
(RE)Configured-Assemblage: Long Beach Building
New Californian Architecture, USA by WE-DESIGNS + XP& Architecture, CA
Aug 5, 2011
City of Long Beach Design
(RE)Configured-Assemblage
Design: WE-DESIGNS.ORG, LLC and XP& Architecture
Sustainable project proposal for the City of Long Beach, California, that pertains to a mixed-used development using reprocessed shipping containers.
Project: (RE)CONFIGURED ASSEMBLAGE
(RE)Configured-Assemblage is a developmental landmark proposal composed of reconfigured traces of shipping containers, through diligently reconnecting, revitalising, and humanizing the accessibility of the City of Long Beach, Long Beach Blvd and Broadway Area. Through proposing three types of innovatively reconstructed modular shipping containers, the overall construct leads to open courtyards, interlocking units, and playfully generated programs that introduce a new innovative topological design that regenerates and reconnects the community.
Bringing together a fusion of technological, economical and cultural entities, and combining a public free space into an interlocked modular construct, which includes an internal courtyard as public landscape, the newly developed (RE)Configured-Assemblage becomes an open playground of hidden gems, which offers the community countless integrated opportunities to develop and harmonise the City of Long Beach, Long Beach Blvd Area. The shifting of the vertical containers on the Intelligent Daylight Façade represents the constant movement of containers in the nation’s busiest container port.
Acting as an intermediary “connector” and “infiltrator” within five main connections of interlocked programmatic organization–between levels of: Institutional (Eco-Edu Centre), Studios/Art Galleries/Loft Spaces (also acts as temporary lodging spaces), Commercial (Retail/Stores), and two F&B options (Cafe Ground Floor/Roof Top Bar)–(RE)Configured- Assemblage challenges the visceral and abundantly urbanized City of Long Beach, Long Beach Blvd Area that sustainability feeds itself through both land and sun.
Through building a new and innovative infrastructural system that feeds into the ‘connectors’, each layer of program interlocks and intersects each other, by regenerating new energy and systematic advances a continued developmental and renewed energy which each path brings.
(RE)Configured-Assemblage, CA, USA : Long Beach Building
COLLABORATION: WE-DESIGNS.ORG, XP& Architecture
PROJECT LEAD: Wendy W Fok
DESIGN ARCHITECT: Wendy W Fok
PROJECT ARCHITECT: Judith Mussel
DESIGN TEAM: Ben Vongvanij, Barnett Chaunault, Rolando Lopez
COST ESTIMATOR: Jenny Chow / Judith Mussel
TECHNICAL / ENVIRONMENTAL CONSULTANT: Judith Mussel, LEED AP / Jenny Chow, LEED AP
LOCATION: Long Beach, California, United States
START DATE: March 11, 2011
CURRENT PHASE: Design complete
COST: $525,625 USD (Estimated)
SIZE: 10,500 sqft
PROJECT TYPE: Mixed-Use Public Space/Gathering Space
LEED ACCREDITATION: PLATINUM
WE-DESIGNS.ORG, LLC, architecture + design group
(RE)Configured-Assemblage images / information from WE-DESIGNS.ORG, LLC
Location: City of Long Beach, Southern California, USA
Architecture in Los Angeles
L.A. Architectural Projects
Los Angeles Architectural Walking Tours
Los Angeles Architecture Designs
Redelco Residence, Studio City
Design: Brooks + Scarpa
Studio City Residence
Net Zero Building
Design: HOK / Vanderweil
Red Building at the Pacific Design Center
Design: Pelli Clarke Pelli Architects
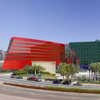
picture : StudioAMD
Red Building Pacific Design Center
The Broad Art Foundation
Design: Diller Scofidio + Renfro
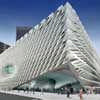
image from architects
The Broad Art Foundation
Long Beach Civic Center Building
Los Angeles Building Links
SCI-Arc Architecture Events, LA : Los Angeles Architectural Lectures + Exhibitions
Raised in Toronto Frank Gehry moved in 1947 to Los Angeles, California : Frank Gehry
Comments / photos for the (RE)Configured-Assemblage – Long Beach Architecture page welcome

