London building designs images, Architects pictures, UK capital property developments
London Building Designs: Architecture
Key Architecture in the capital of England, United Kingdom built environment.
post updated 22 September 2024
We’ve selected what we feel are the key examples of London Building Designs.
We have 10 pages of London Architecture selections:
Building Designs in London
London Architecture : news + key projects
London Architecture Designs : A – B
London Architectural Designs : C
London Buildings : D – F
London Architectural Developments : G – H
London Building Developments : I – L
London Building Projects : M – O
London Architecture Developments : P – R
London Architecture Projects : S
London Building Designs : T – Z (this page)
+++
New London Architecture Designs
Latest Architecture Projects in the UK Capital added to this page, chronological:
25 Tanners Hill, Lewisham, south east London
Design: Dow Jones Architects
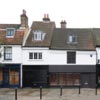
photograph : David Grandorge
Tanners Hill Building – 10 Sep 2013
This is a home and gallery building converted from an old bicycle workshop.
Warren Cottage House Extension, Kingston Upon Thames, south west London
Design: McGarry-Moon Architects Ltd
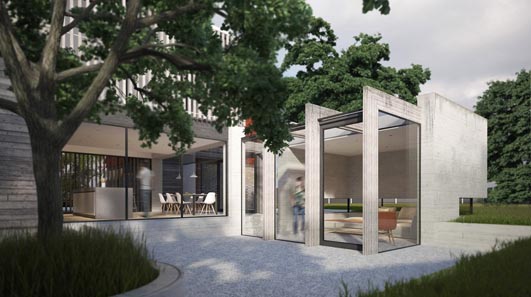
picture from architects firm
Kingston Upon Thames House – 14 Dec 2012
This building is a new house extension in suburban London, designed by a Northern Irish architecture studio. The scheme involves demolishing the existing bunker and 1930’s single storey rear extension and replacing them with a new two storey side/rear extension and basement.
+++
Major London Architecture Projects, alphabetical:
London Building Designs – T
Tower Bridge
Design: Horace Jones Architect
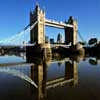
photo © Nick Weall
The bridge consists of two towers tied together at the upper level by means of two horizontal walkways, designed to withstand the horizontal forces exerted by the suspended sections of the bridge on the landward sides of the towers. The vertical component of the forces in the suspended sections and the vertical reactions of the two walkways are carried by the two robust towers.
Tower 42 : Nat West Tower
Design: R. Seifert & Partners
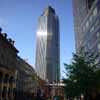
photo © Adrian Welch
The tower, designed by Richard Seifert and engineered by Pell Frischmann, is located at 25 Old Broad Street in the ward of Cornhill. It was built by John Mowlem & Co between 1971 and 1980, first occupied in 1980, and formally opened on 11 June 1981 by Queen Elizabeth II.
The construction cost was £72 million (approximately £311 million today). It is 183 metres (600 ft) high, which made it the tallest building in the United Kingdom until the topping out of One Canada Square at Canary Wharf in 1990.
+++
London Building Designs – U
Unicorn Theatre Building
Design: Keith Williams Architects
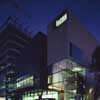
photo : Hélène Binet
This is the UK’s leading theatre for audiences aged 2–21. The theatre has its home in a custom-built, RIBA Award–winning building on Tooley Street, in the London Borough of Southwark, which opened in 2005.
University College Hospital Wing
Design: Llewelyn Davies
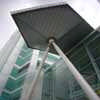
photo © AW
+++
V
Victoria & Albert Museum Building
Design: various architects

photo © Isabelle Lomholt
Victoria Transport Interchange
Design: various architects
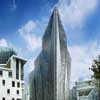
image from architects practice
+++
W
The Walbrook, City of London
Architects: Atelier Foster Nouvel
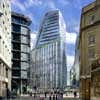
image from architects office
Watermark Place Building
Design: Fletcher Priest Architects
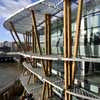
image from SR
Wellcome Trust Gibbs Building
Design: Hopkins Architects
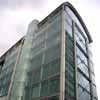
photo © AW
Westminster Academy
Architects: Allford Hall Monaghan Morris (AHMM)
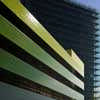
photograph © Tim Soar
88 Wood Street, City of London
Architects: Richard Rogers Partnership (now RSHP)
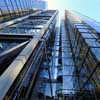
photo © Nick Weall
+++
Y
Yellow Building, Notting Hill
Design: Allford Hall Monaghan Morris (AHMM)
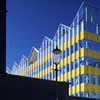
photograph © Tim Soar
Young Vic Theatre Redevelopment
Architects: Haworth Tompkins
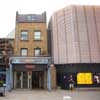
photo © Adrian Welch
More London Property Designs online soon
Location: London, south east England, UK
London Architecture Walking Tours : guided walking or bus tours in the capital
English Architecture Design
Contemporary English Building Designs – UK architectural selection from e-architect:
Key London Architect of the past – Christopher Wren
Key current London Architect – Norman Foster of Foster + Partners
More London Architecture
London Church Building Designs
London Hotel Buildings – best new accommodation architecture in the UK capital city
London Railway Station Building Designs
London Restaurant Designs – selection of interesting contemporary dining venues in the British capital
Architecture Design
Contemporary Building Designs:
Comments / photos for the London Buildings Design page welcome.
