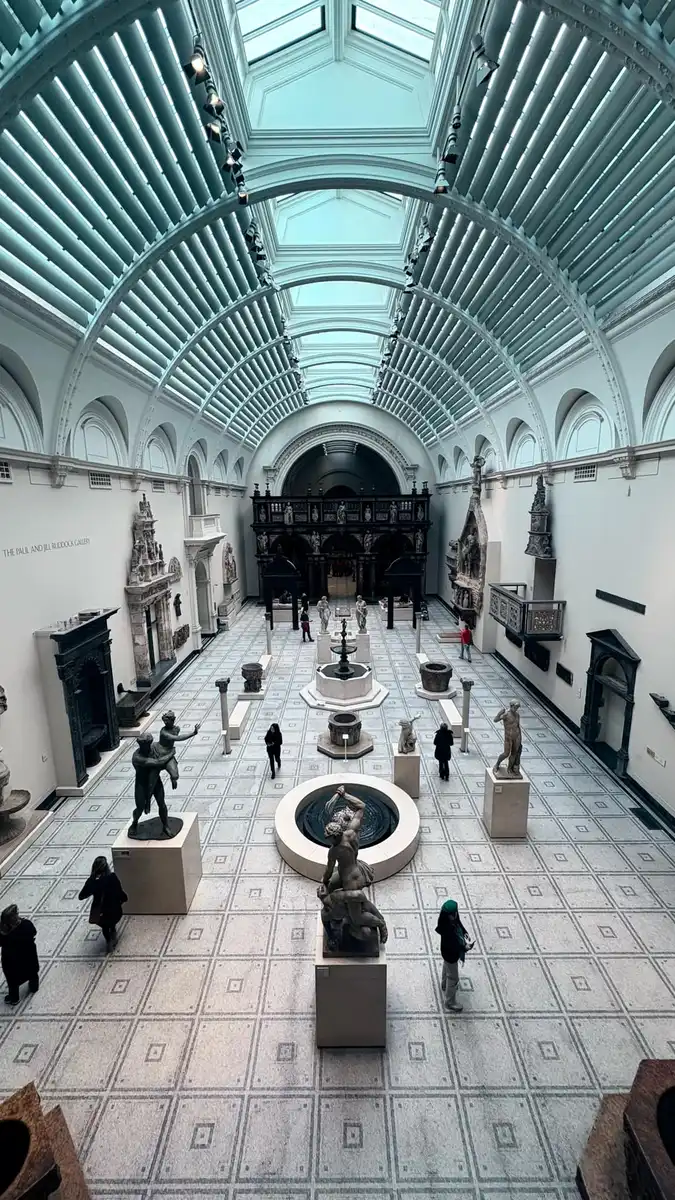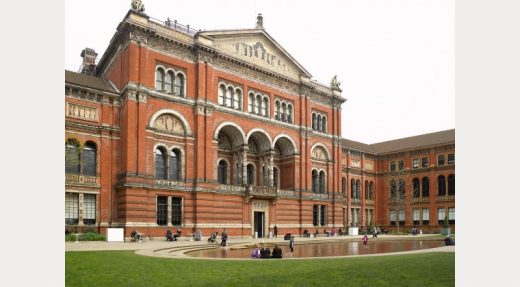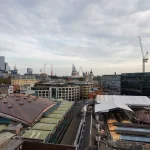Victoria & Albert building photos, West London architecture images, Architect, Location
Victoria & Albert Museum Building
London Museum Building, England, UK: South Kensington Architecture Information
post updated 15 March 2025
The Paul and Jill Ruddock Gallery:
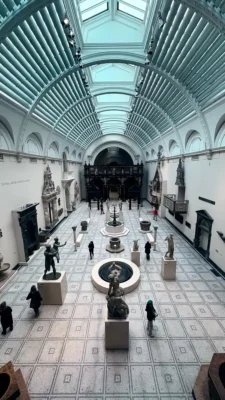
photo © Daniel Lomholt-Welch
14 Dec 2021
V&A East Museum, Queen Elizabeth Olympic Park, Stratford, Borough of Newham, East London
Design: O’Donnell + Tuomey, Architects, Ireland
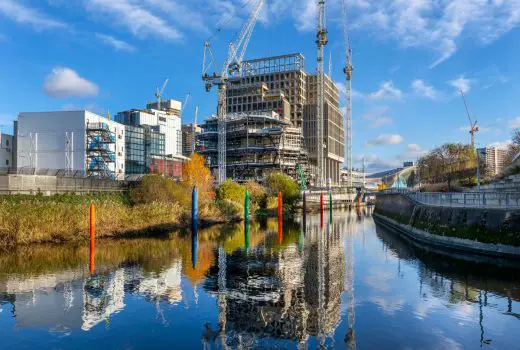
photo © Victoria and Albert Museum
V&A East museum building Stratford
The V&A marked the “topping out” of its new V&A East museum building – one of two V&A East sites currently under construction in Stratford’s Queen Elizabeth Olympic Park – with the shell of the building reaching its full height. Designed by O’Donnell + Tuomey and constructed by MACE, the 7,000 sqm V&A East Museum tops out at 42.5 metres high, following completion of the installation of its intricate steel frame.
28 Jun 2017
V&A Photography Centre London
V&A Exhibition Road Project Opening
Design: AL_A Architects
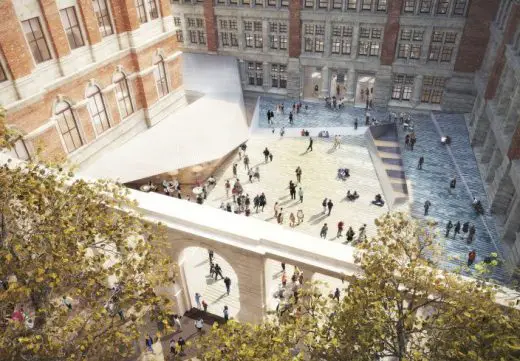
image © AL_A
V&A Exhibition Road Project
Video and images of the new V&A Exhibition Road Quarter, designed by architect Amanda Levete and her architecture practice, AL_A.
21 Jun 2017
V&A Museum Shop in London
Design: Friend & Company, Architects
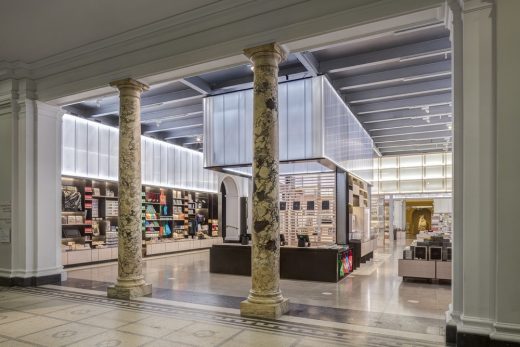
photo : Ed Reeve
V&A Photography Centre, London
Architecture practice Friend & Company has led the new design of the Victoria & Albert Museum shop, opened on May 4th. With their signature total architecture approach the new shop embraces craftsmanship, and is set to be an inspirational space for the 21st century museum-goer.
2 Jun 2017
V&A Photography Centre in London
Design: David Kohn Architects (DKA)
The Victoria and Albert Museum (V&A) reveals the first visual of its new, state-of-the-art Photography Centre, and announces its first major supporter for the project – The Bern Schwartz Family Foundation.
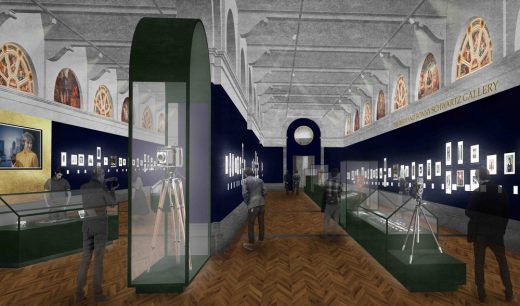
image courtesy of architects
V&A Photography Centre, London
7 Apr 2017
Victoria & Albert Museum Photography Centre
New V&A Photography Centre
V&A announces plans for new Photography Centre and expansion of its world-leading photography collection
Wednesday 5 April 2017 – Today, the Victoria and Albert Museum (V&A) announces the expansion of its vast collection of historic and contemporary photography with the transfer of the Royal Photographic Society (RPS) collection from the Science Museum Group. The addition of over 270,000 photographs, 26,000 publications and 6,000 pieces of camera-related equipment reinforces the V&A’s position as one of the most important photography collections in the world.
Through its FuturePlan development project, the V&A will establish a new Photography Centre, creating a new public space to celebrate, appreciate and study photography. Due to open in Autumn 2018, it will be accompanied by a Museum-wide photography festival and a new digital resource for photography enthusiasts around the world.
The creation of the Photography Centre will see the V&A more than double its current photography display area in original nineteenth-century picture galleries by 2018. Designed by David Kohn Architects, it will allow the V&A to display a larger number and range of photographs, negatives, camera technology, books and archival materials than ever before.
The Photography Centre will also facilitate exciting events and activities. Phase two of the project will expand the gallery space further and provide a teaching and research space, a browsing library, and a studio and darkroom to enable photographers’ residencies.
New purpose-built storage facilities have been created to house the expanded photography collection, and an extensive project to catalogue and digitise the RPS collection is now underway. This digitisation will provide web access and research resources for all audiences and photography lovers around the world. The Museum will also continue its programme of major photographic exhibitions at the V&A and other venues in the UK and overseas.
Tristram Hunt, Director of the V&A, said: “Photography is set to become one of the defining collections of the 21st century V&A. We have been conserving and interpreting photography since 1852, and we are now delighted to welcome the RPS collection to the Museum. Today, the V&A cares for one of the most important photography collections in the world. We want to share this remarkable resource with audiences and photography enthusiasts on a global scale, both in person and through an unparalleled digital resource.”
About V&A FuturePlan FuturePlan is an ambitious programme of development which is transforming the V&A. The best contemporary designers are creating exciting new galleries and visitor facilities, while revealing and restoring the beauty of the original building. In the past 15 years, over 85% of the Museum’s public spaces have been transformed, improving access and allowing the collections to be more elegantly and intelligently displayed. By introducing bold new architectural interventions, FuturePlan aims to delight and to inspire visitors, and to continue the Museum’s tradition of championing new talent. vam.ac.uk/info/futureplan
19 Aug 2016
Victoria & Albert Museum Shop
Victoria & Albert Museum Shop Competition Winner
Design: Friend and Company Architects, with Millimetre and RA Projects
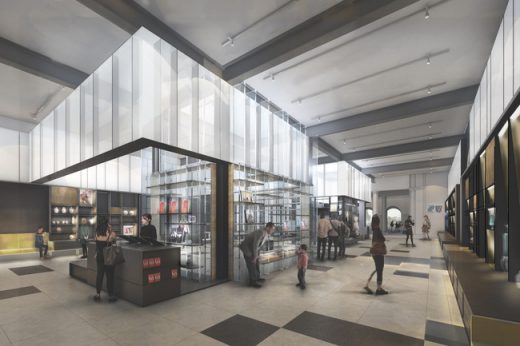
image courtesy Victoria and Albert Museum
The main shop in the V&A is being redesigned to create a more lively and flexible retail space at the centre of the gallery.
Friend and Company Architects, with Milimetre and RA Projects were selected from a shortlist of six architectural practices.
The shortlist included Ab Rogers Design, Brinkworth, Edge, Jamie Fobert Architects and Mark Pinney Architects.
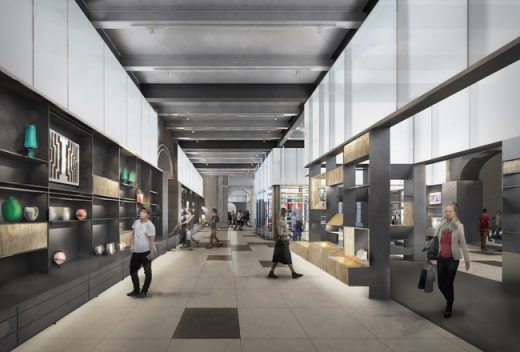
image courtesy Victoria and Albert Museum
David Bickle (Director of FuturePlan, Design, Estates and Exhibitions) from the selection panel said: “There has been a huge shift in the way that we engage with retail, and the role it plays in the wider cultural landscape. Friend and Company’s design reimagines the site of our current shop, offering a new framework for display that is bespoke, finely crafted, and eminently flexible. Their use of high quality materials and carefully detailed finishes perfectly aligns with the values of the V&A as the world’s leading museum of art and design.”
The V&A shop was designed by Eva Jiricna Architects ten years ago. The £1m redesign aims to provide a new flexible retail space.
The design will incorporate the latest digital manufacturing and fabrication techniques. It was inspired by the first museum shop (1863) which the design team researched in the V&A archives.
Previously on e-architect:
Art Fund Museum of the Year Shortlist – 10 May 2016
page last updated 10 May 2016 + 7 Apr 2016
Victoria & Albert Museum London
Date: 1852
Design: various architects
Location: South Kensington, west London
Address: Cromwell Gardens / Exhibition Road
Entry Facade – 1909, designed by Aston Webb:
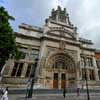
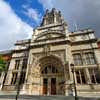
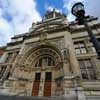
photos © Nick Weall
West Entrance, on Exhibition Road:
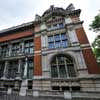
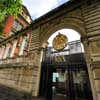
photographs © Nick Weall
Internal Court – Cafe on north side (pictured), Shop on south side:

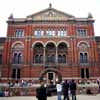
Victoria & Albert Museum photographs © Adrian Welch
Victoria & Albert Museum in London
V&A Museum Galleries + Spaces, listed with dates and architects / designers, chronological:
Sheepshanks Gallery
1857
Design: Captain Francis Fowke, architect
Turner and Vernon Galleries
1858-59
Captain Francis Fowke
North Court & South Court
1862
–
Secretariat Wing
1862
–
Oriental Courts
1863
Design: Owen Jones, architect
The Green Dining Room
1866-68
Design: Philip Webb & William Morris, architects
The Centre Refreshment Room
1865-77
Design: James Gamble, architect
The Grill Room
1876-81
Design: Sir Edward Poynter, architect
Henry Cole Wing
1867-72
Colonel Henry Scott, architect
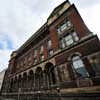
photo © Nick Weall
Cast Courts
1870-73
Design: Colonel Henry Scott
Art Library
1877-83
Colonel Henry Scott
V&A Main façade
1899-1909
Design: Aston Webb, architect
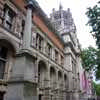
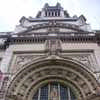
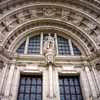
photographs © Adrian Welch
The principal facade uses red brick and Portland stone materials.
720ft long frontage
Architecture competition won in 1891
Renewal of main entrance rotunda, new shop, tunnel, sculpture galleries
–
Eva Jiricna Architects
V&A Building Entry Atrium
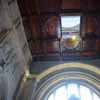
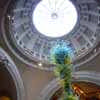
photographs © Adrian Welch
V&A Architecture Gallery, west London
2005
Design: Gareth Hoskins Architects
V&A Cafe
–
Design: McInnes Usher McKnight Architects
V&A Medieval and Renaissance galleries
2009
Design: McInnes Usher McKnight Architects
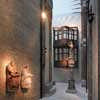
photo © Alan Williams
Victoria & Albert Museum Photographs taken with Panasonic DMC-FX01 lumix camera; Leica lense: 2816×2112 pixels – original photos available upon request: info(at)e-architect.com
Building facades on Exhibition Road:
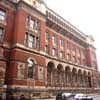
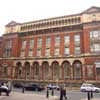
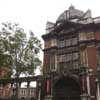
photographs © Adrian Welch
Victoria & Albert Boilerhouse Yard, Exhibition Road:
Design: AL_A
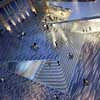
render © Amanda Levete Architects
V&A European Galleries – Europe 1600-1800 galleries
Design: ZMMA
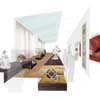
picture from V&A Museum
V&A Booktower
Design: Rintala, Eggertsson, Jenssen
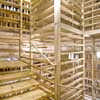
photo from architects
Victoria & Albert Museum Jewellery Gallery
Design: Eva Jiricna Architects
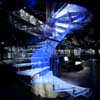
photograph : Katsuhisa Kida
V&A Museum Women’s Amenities
Design: Glowacka Rennie Architects
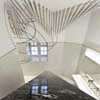
picture © Arch Image Photography
Victoria & Albert Museum Gallery
Design: Gareth Hoskins Architects
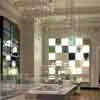
V&A Gallery London : image by Morley Von Sternberg
Elytra Filament Pavilion by Achim Menges at the V&A
Design: Achim Menges with Moritz Dörstelmann, Jan Knippers and Thomas Auer
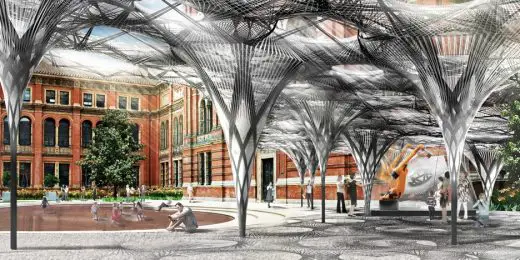
image of V&A installation by Achim Menges
Elytra Filament Pavilion at the V&A – 7 May 2016
V&A Spiral Extension proposed by Daniel Libeskind was never built
Adjacent church building to the northwest:
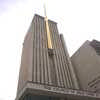
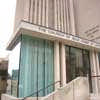
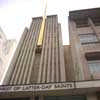
photographs © Adrian Welch
Location: Victoria & Albert Museum, London, England, UK
London Architecture
London Architecture Links – chronological list
London Architecture Walking Tours – building walks
London Architecture – key buildings in the British capital
Victoria & Albert Museum London
Buildings close to the Victoria & Albert Museum London
Natural History Museum
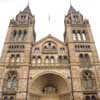
picture © Adrian Welch
Darwin Centre
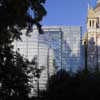
photograph : Torben Eskerod
London Science Museum
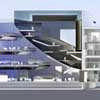
picture from architects
Victoria & Albert Extension proposal architect : Daniel Libeskind (abandoned 2004)
Victoria & Albert Museum Building in Dundee
Comments / photos for the Victoria & Albert Architecture – V&A Building page welcome

