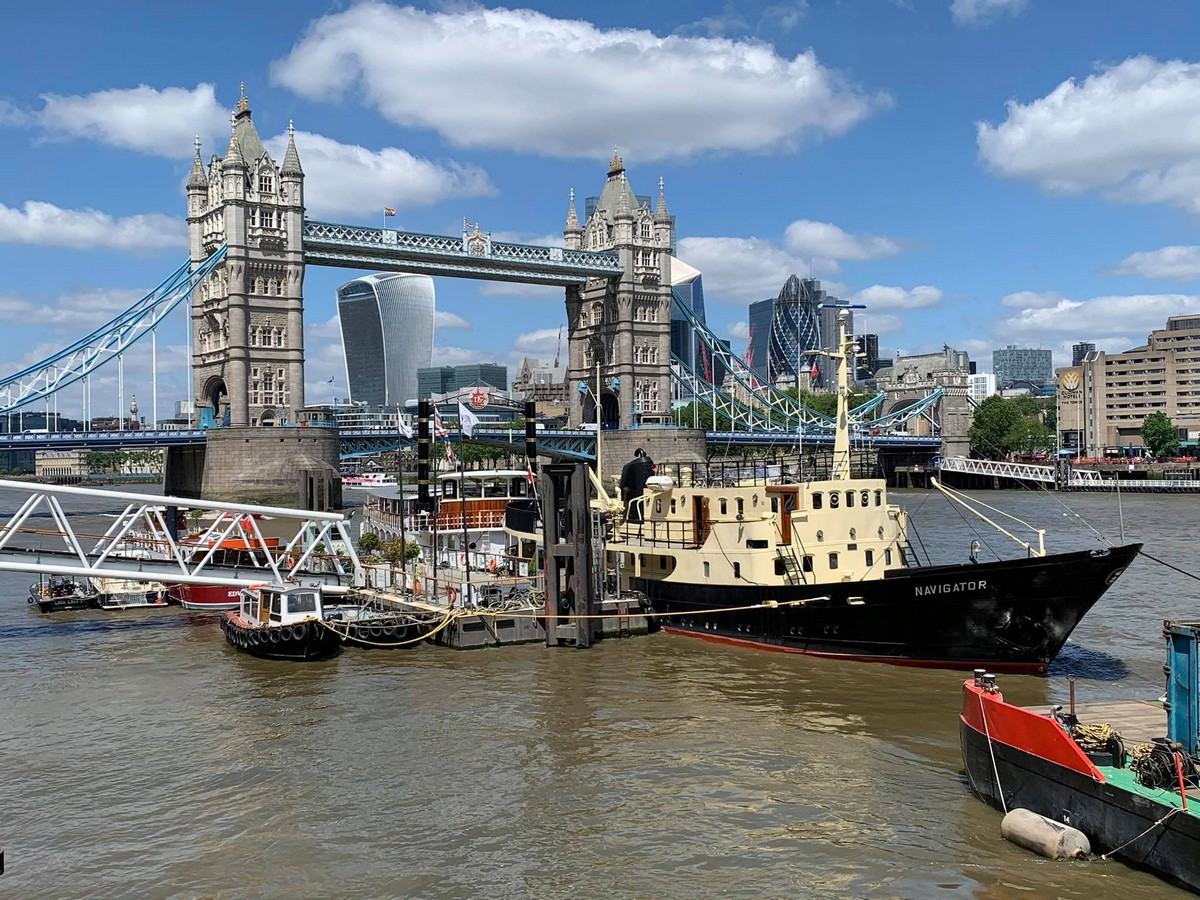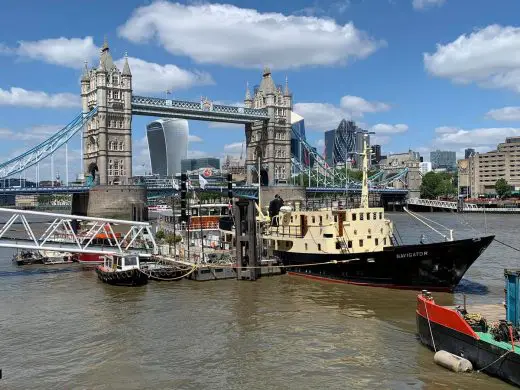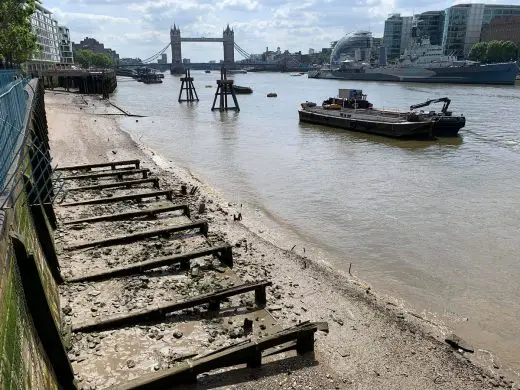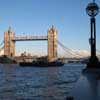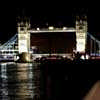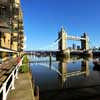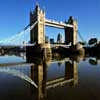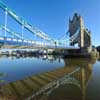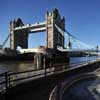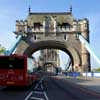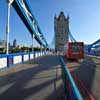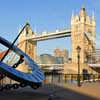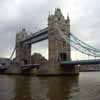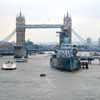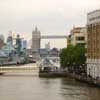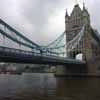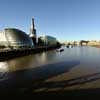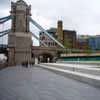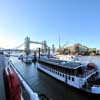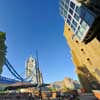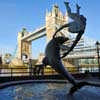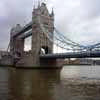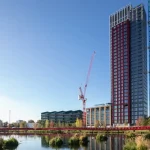Tower Bridge London, River Thames Architecture, Images, News, Date, Location, Picture
Tower Bridge, London
Bascule and Suspension over River Thames, England, UK: Information + Photos
post updated 13 June 2021
Tower Bridge London Photos
page updated 2 Jul 2014
Tower Bridge London
Location: just east of city centre
New photos from 12 Nov 2012:
Tower Bridge
Date built: 1894
– combined bascule and suspension bridge
– close to the Tower of London from which it takes its name
– has become an iconic symbol of London.
– 244m wide / 61m longest span
– 8.6m clearance
– Grade I listed
Address: Tower Bridge Rd, London SE1 2UP
Type: bascule and suspension
Photo © Keepclicking – added 10 Sep 2012:
The bridge consists of two towers tied together at the upper level by means of two horizontal walkways, designed to withstand the horizontal forces exerted by the suspended sections of the bridge on the landward sides of the towers. The vertical component of the forces in the suspended sections and the vertical reactions of the two walkways are carried by the two robust towers.
The bascule pivots and operating machinery are housed in the base of each tower. The bridge’s present colour scheme dates from 1977, when it was painted red, white and blue for the Queen Elizabeth II’s silver jubilee. Originally it was painted a mid greenish-blue colour.
Aerial photograph:
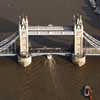
photo © webbaviation
Location: central London, England, UK
Dates built: 1886-94
Design: Horace Jones
The bridge is 800 feet (244 m) in length with two towers each 213 feet (65 m) high, built on piers. The central span of 200 feet (61 m) between the towers is split into two equal bascules or leaves, which can be raised to an angle of 86 degrees to allow river traffic to pass. The bascules, weighing over 1,000 tons each, are counterbalanced to minimise the force required and allow raising in five minutes.
The two side-spans are suspension bridges, each 270 feet (82 m) long, with the suspension rods anchored both at the abutments and through rods contained within the bridge’s upper walkways. The pedestrian walkways are 143 feet (44 m) above the river at high tide.
Source: wikipedia
View from this historic bridge looking west towards GLA building and the emerging Shard on left:
Tower Bridge – Visitors’ Facilities, City of London
Date built: 1993
Design: Michael Squire Associates
New building to east of GLA Buildings adjacent to this bascule and suspension bridge in Southwark:
pavilions by DSDHA:
Two Kiosks, Potters Fields Park, southeast London
Date: 2007
Design: DSDHA architects
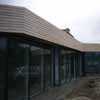
photograph © Adrian Welch
New park adjacent to the Tower Bridge, located to the south west
Gross.Max landscape architects
Tower Bridge building : Visitors’ Facilities architect – Michael Squire
Tower Bridge High Level Walkways
Location: London, England, UK
London Buildings
Contemporary London Building Designs
London Architecture Links – chronological list
London Architecture Tours by e-architect
London Architect – design firm listings on e-architect – practice contact details
Architecture close by, beside the River Thames:
‘The Hill’ – proposal, Potters Field, southeast London
Date: 2007-
Design: Fieldwork
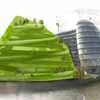
image from University of Dundee 081007
Public building focusing on sensory experiences for Simon Elliot, on the south bank of the River Thames
Tower Bridge over the River Thames
Potters Fields News
Ian Ritchie Architects’ eight towers now dropped with Berkeley Homes to appoint a new architect.
His 18-storey blocks at Tower Bridge on the River Thames were opposed by Southwark Council but development was promoted by London Mayor Ken Livingstone, whose GLA building faces the site. Terry Farrell & Partners involved in proposals.
Proposed Potters Field Towers by Ian Ritchie
GLA building
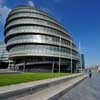
photo © Nick Weall
St. Katharine’s Dock
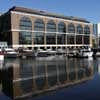
photo from architects
Comments / photos for the London Tower Bridge – River Thames Architecture page welcome

