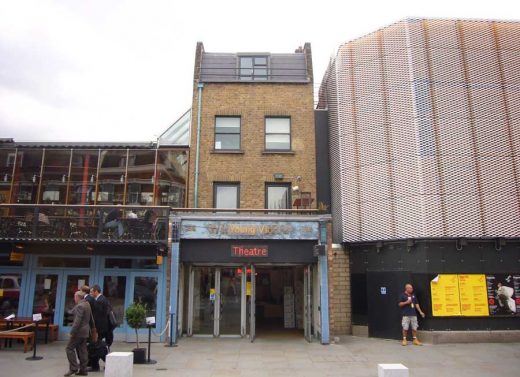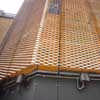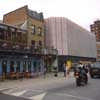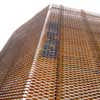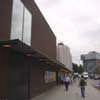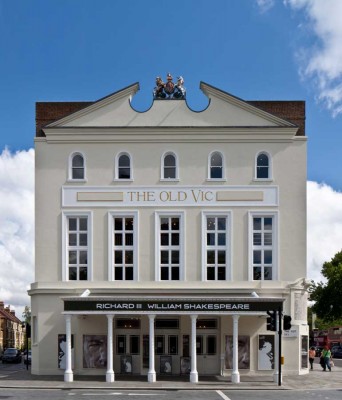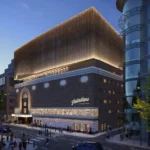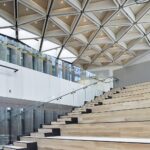Young Vic Theatre London, Architect, Southwark Arts Venue Photos, Location, The Cut Images
Young Vic Theatre London
Southwark Theater Building design by Haworth Tompkins architects
17 Sep 2008
Address: 66 The Cut, London SE1, UK
Architect: Haworth Tompkins
Young Vic Theatre in London
Contact Young Vic Theatre: 020 7922 2922
Photographs © Adrian Welch
Young Vic Theatre
The Cut is a cheerfully scruffy part of south London into which in the 1970s architect Bill Howell introduced the Young Vic at a cost of a mere £60,000. Times and prices change, but Haworth Tomkins (who did such a good job with the makeover of that other seminal mid 20th century theatre, The Royal Court), have (again) remained true to the original while radically expanding opportunities for actors to make theatre and audiences to enjoy it. The ad-hoc aesthetic very much remains in the re-design and so does the affection in which it is held by local people. This is their theatre.
Clearly the architects and their many clients (both front and back of house) had a very successful working relationship: each listened carefully to the other’s concerns and this quiet interest has produced a building strong in the particular haphazard character which gave the original ‘temporary’ venue such a long and successful life.
The key result of this fruitful collaboration is that the audiences as well as the staff continue to revere the singular intimacy of this famous venue. The existing auditorium has been painstakingly reconstructed to satisfy new technical requirements yet retain the audience/performer relationship that distinguished its predecessor.
Externally this artful collage of carefully contrived pieces marks the venue out as a critique of much that preoccupies architects today. Nevertheless its carefully collected ‘found’ components have already become a point of reference for many peers.
The RIBA Awards judges debated whether at times the deliberate tendency to prematurely age the form as well as the detail had drifted into whimsy; rhetoric even. Ultimately however they concluded that this project’s merit, demonstrated by its very detailed and careful response to the challenge of remaking somewhere that so far as its audience was concerned had never been broken, was an achievement that demanded recognition.
Young Vic London – Building Information
Architect: Haworth Tompkins
Client: The Young Vic Theatre Company
Contractor: Verry Construction
Structural Engineer: Jane Wernick Associates
Services Engineer: Max Fordham LLP
Contract Value: £6.9m
Date of completion: Sep 2006
Gross internal area: 3,155 sqm
Young Vic Theatre Architect : Haworth Tompkins
The Old Vic, London – 9 Oct 2013
photograph : Matt Humphrey
Young Vic Theatre – Stirling Prize 2007 Shortlist info from RIBA 2007
Location: 66 The Cut, London, SE1 8LZ, England, UK
London Buildings
Contemporary London Architecture
London Architecture Links – chronological list
London Architecture Tours by e-architect
London Theatre Buildings
Kingsmead School Theatre
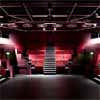
picture from architect
Sadlers Wells Theatre
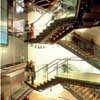
photograph : Nicolas Kane
Unicorn Theatre London

image : Hélène Binet
Comments / photos for the Young Vic Theatre – 66 The Cut building design by Haworth Tompkins architects page welcome
