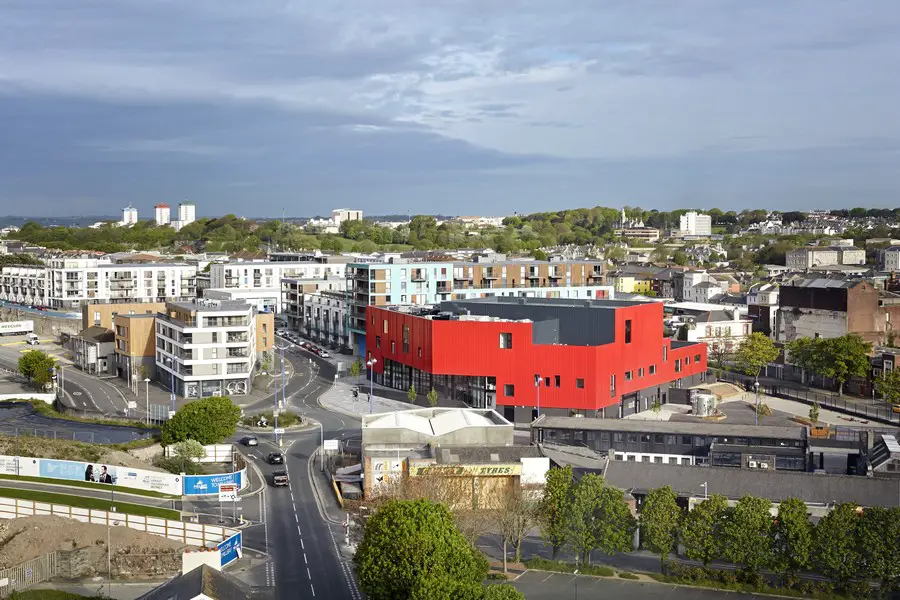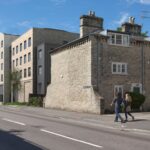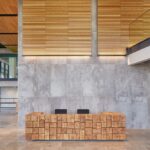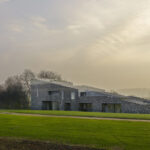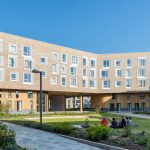Devon buildings, Southwest English architecture news, UK architects designs, Property images
Devon Buildings : Architecture
Major Architectural Developments in Plymouth area, southwest England, UK.
post updated 27 February 2025
26 January 2025
Lynwood Therapy Pool
Design: OEB architects
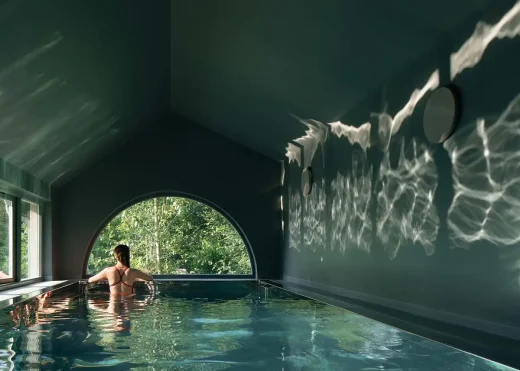
photo : Nick Dearden – Building Narratives
Lynwood Therapy Pool
OEB architects was approached to design a Therapy Pool for a client affected by chronic back pain, which had left them unable to move or rest comfortably, let along walk down the steep steps to the pebble beach for their usual swim in the sea.
Devon Architecture Designs
Devon Architecture News – latest additions to this page, arranged chronologically:
7 February 2022
Royal Terrace Gardens Torquay Lighting, Royal Terrace Gardens, Torquay
Design: Michael Grubb Studio
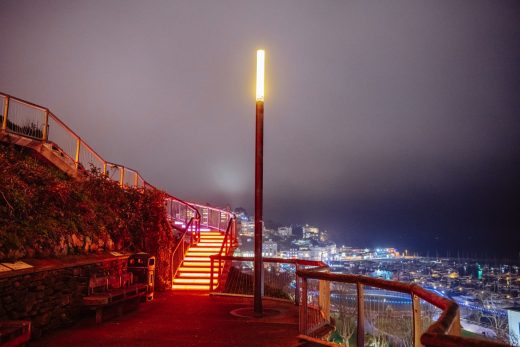
photo courtesy of article provider
Royal Terrace Gardens Torquay Lighting
Set amongst the picturesque coastline of Torquay, South Devon, the Royal Terrace Gardens are a popular tourist attraction frequented by locals and visitors alike. Multi-award-winning lighting design practice Michael Grubb Studio was commissioned by Torbay Council to develop ‘Lightplay’ – a new, permanent, lit interactive route along the seafront.
+++
21 June 2019
Multi-disciplinary design team sought for University of Plymouth’s New Engineering & Design Facility, Plymouth
RIBA Competitions launch of a ‘Competitive Dialogue’ process on behalf of the University of Plymouth. The University is seeking to procure multi-disciplinary design services for a New Engineering & Design Facility (NEDF) on its main city centre campus. As well as accommodating the School of Engineering, the NEDF building will provide additional space for the School of Art, Design and Architecture.
Full info at Plymouth Architecture
18 May 2019
Coypool Park Plymouth, Plymouth
Planning and masterplanning: LDA Design
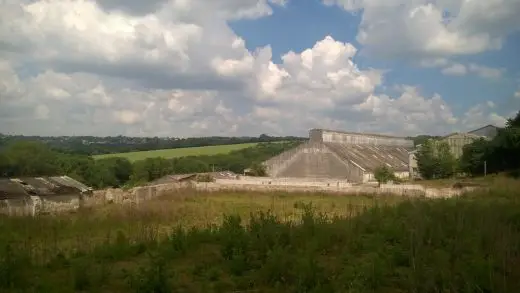
image courtesy of article provider
Coypool Park Plymouth
Homes England has appointed Cognition Land & Water Ltd as contractors for one of the largest demolition contracts this year in the Southwest, which is a major step forward in delivering new homes at Coypool Park in Plymouth.
13 Feb 2019
Liveable Exeter
Design: LDA Design
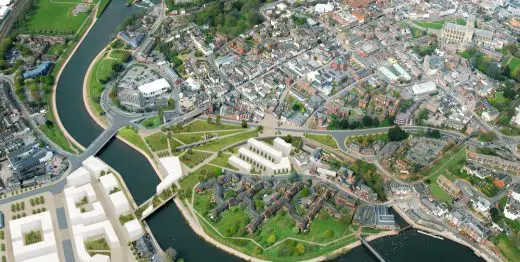
image courtesy of architectural office
Liveable Exeter Devon housing
Liveable Exeter was prepared by LDA Design and shows how the Council’s plans for 12,000 new homes by 2040 will benefit existing communities.
+++
15 Nov 2018
A Secular Retreat, South Devon
Architect: Peter Zumthor
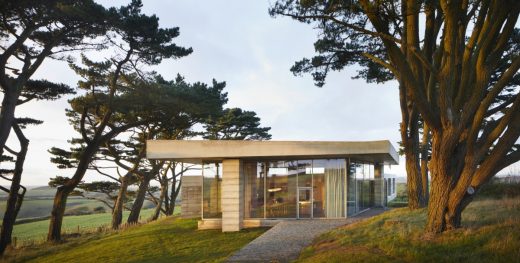
photograph © Jack Hobhouse/Living Architecture
Devon house by Peter Zumthor
Peter Zumthor is frequently described as the greatest architect at work in the world today, and has been awarded the internationally prestigious Pritzker Prize. He is famous for his baths at Vals in Switzerland, and the Bruder Chapel near Cologne in Germany.
More new Devon Buildings online soon.
+++
Devon Buildings 2011 – 2017
11 Aug 2017
New House in Dartmouth
Design: 6a architects
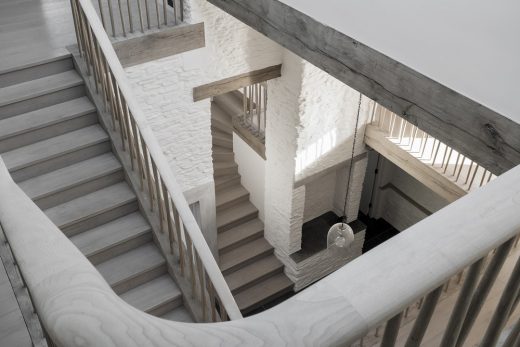
photo courtesy of Wood Awards
New House in Devon
House in Devon is an early-twentieth century family home with extensive views of the sea.
25 Jun 2017
Seaton Jurassic Devon Attraction, The Underfleet, Seaton
Design: Form Design

photo © Matt Austin
Seaton Jurassic Devon Attraction
The building stands at the heart of the world-renowned Jurassic Coast and was praised by judges of the prestigious Michelmores Property Awards.
24 Apr 2017
Princesshay Exeter Expansion
Design: Chapman Taylor ; Panter Hudspith; Wilkinson Eyre
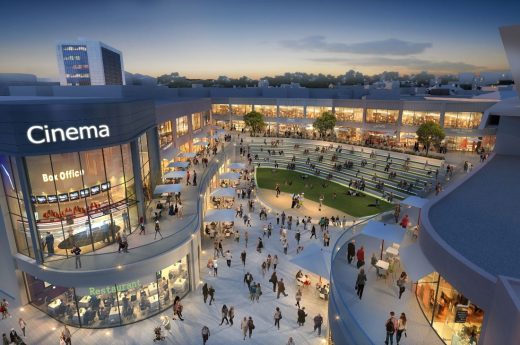
image courtesy of architects
Princesshay Exeter Building
The development plans will see part of the current bus and coach station site transformed into new restaurants, shops, a cinema and an outdoor amphitheatre.
+++
RIBA Southwest Awards Winners in 2016
Regional Award-winning buildings in Devon, 3 May 2016:
Plymouth School of Creative Arts, Plymouth, Devon:
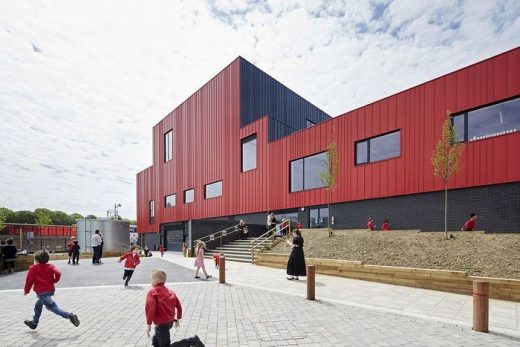
photograph : Hufton & Crow
+++
3 May 2012
University of Exeter Forum
2008-12
Wilkinson Eyre Architects
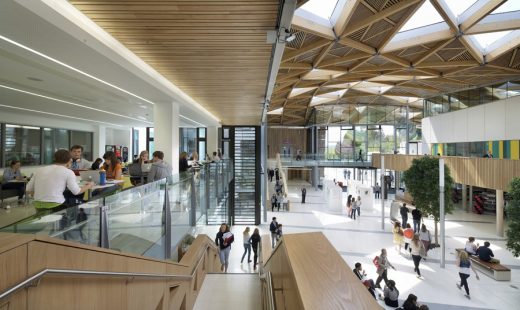
photograph © Hufton+Crow
University of Exeter building
Her Majesty Queen Elizabeth II has officially opened the University of Exeter Forum; a spectacular new hub for students designed by Wilkinson Eyre Architects. The £48 million project provides a new entrance for the University’s Streatham campus and houses new student facilities and teaching accommodation beneath a soaring timber-framed ETFE and copper roof.
Plymouth College of Art Masterplan
2011-
Feilden Clegg Bradley Studios
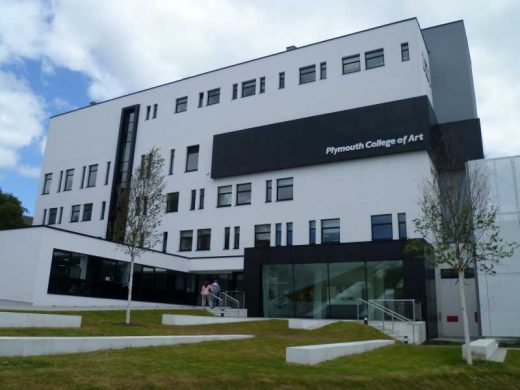
image from architects
Plymouth College of Art
Feilden Clegg Bradley Studios have recently been appointed as Lead Architects for the Masterplanning of Plymouth College of Art future expansion and refurbishment that will lead the way for a 10 year redevelopment of the College.
+++
Devon Architecture
Key Devon Buildings, alphabetical:
Baggy House – private, north Devon
1995
Hudson Architects
RFAC Building of the Year 1995
Castle Drogo, Drewsteignton, near Exeter
1910-30
Edwin Lutyens architect
National Trust property
Edwin Lutyens architect
High Cross House, Dartington Hall, Totnes
1930s
W. E. Lescaze
1994- renovation by John Winter and Associates
Home of The Dartington Hall Trust Archive and Collection
Modern house – simple white forms
Swiss-American architect : William Lescaze
Designed as home for William B Curry, first headmaster of Dartington Hall School.
Nautilus Apartments, Westward Ho!
2006
Guy Greenfield Architects
Plymouth Civic Centre
1961
HJW Stirling
Plymouth Theatre Royal, Plymouth
2003
Ian Ritchie Architects
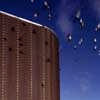
photo from architects
Cornish theatre building
Princesshay shopping centre, Exeter, southwest England
2007
Chapman Taylor ; Panter Hudspith; Wilkinson Eyre
Devon building
Royal Albert Memorial Museum and Art Gallery, Exeter
2008-
Allies and Morrison Architects
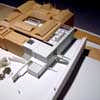
picture from architects
Exeter Museum building
Teignmouth Community College – Masterplan
–
Keith Williams Architects
University of Exeter Forum Project
2008-
Wilkinson Eyre Architects
University of Exeter project
University of Plymouth – Roland Levinsky building
2007
BDP + Henning Larsen
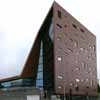
photo © HBG UK Ltd
University of Plymouth building : Architecture Competition win
West Buckland School, Barnstaple
2010
Design: MRJ Rundell & Associates Ltd
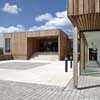
photo : Rundell Associates
West Buckland School
West Buckland School is one of the premier schools in the Southwest of England with an enrolment of 700 students ranging in age from five to seventeen. The brief was to create the best educational facilities for Art and Design & Technology in the Southwest of England, replacing the poor existing buildings with new high-quality contemporary structures.
+++
More Devon buildings welcome.
Location: Devon, England, UK.
+++
English Architecture
English Architecture Designs – chronological list
New house – private
Simon Conder Associates
County Architecture adjacent to Devon
Eden Project, Cornwall
Grimshaw Architects
Modern houses : High Cross House, one of world’s great domestic buildings.
Armada Way – Redevelopment, Plymouth
2003-
Panter Hudspith Architects
Comments / photos for the Devon Architecture Designs page welcome.

