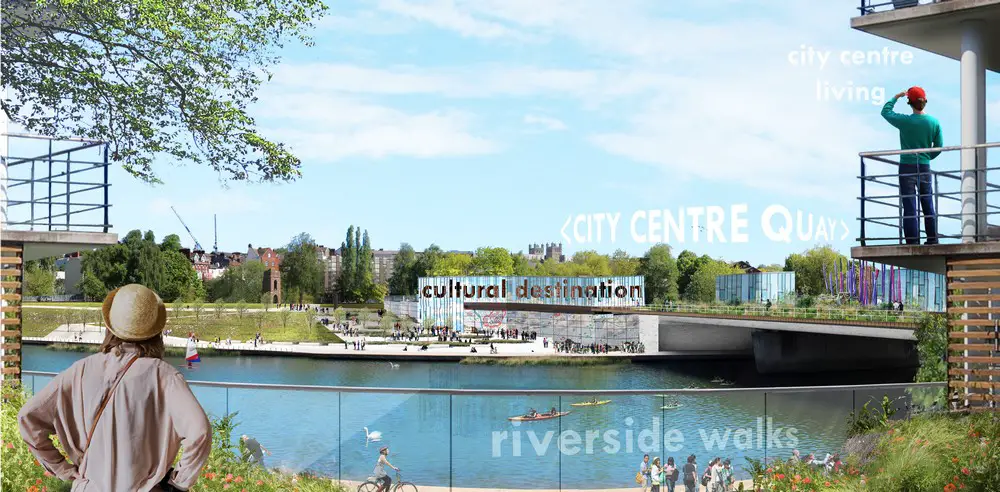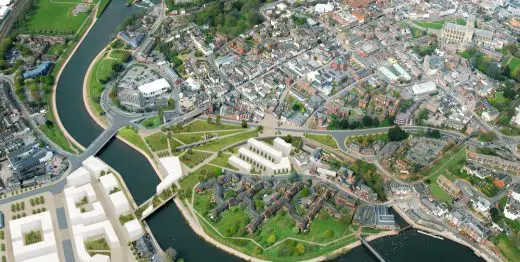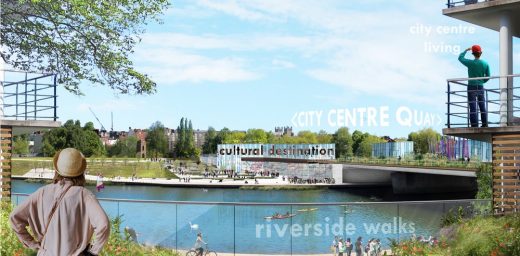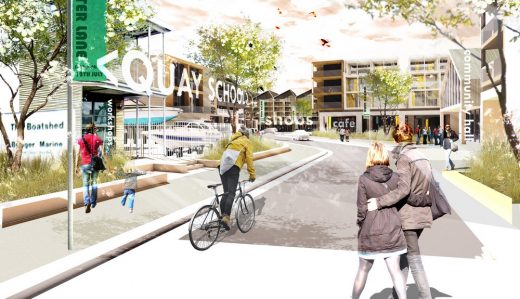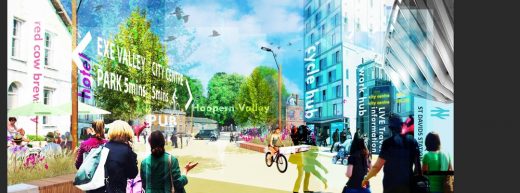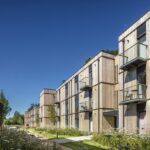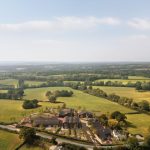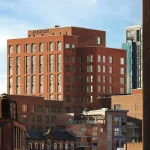Liveable Exeter, Devon Housing, New Homes, Architect, Community Design
Liveable Exeter Housing
New Residential Buildings in Devon, England, UK – by LDA Design
13 Feb 2019
Liveable Exeter Development
Location: Exeter, southwest England, UK
Design: LDA Design
Exeter plans transformation through housing growth
A bold strategy to use a major housing delivery programme to fulfil Exeter’s potential, making it a healthier and more prosperous place, has been unveiled by the city council.
Liveable Exeter was prepared by LDA Design and shows how the Council’s plans for 12,000 new homes by 2040 will benefit existing communities.
The strategy emphasises the qualities and assets that make Exeter liveable, and how these will attract investment as the city grows.
Liveable Exeter also addresses congestion and other transport challenges holding the city back, and how to make active travel a genuinely inviting option to new communities. Exeter City Council’s Chief Executive and Growth Director Karime Hassan comments: “Emerging thinking from transport planners would aim for half of trips within the city to be made on foot or by bike. This complements aspirations to become the country’s most active city.”
Frazer Osment of LDA Design describes Liveable Exeter as an assertive move to fulfil the potential of the city. “This is a once-in-a-generation opportunity to renew the structure of the city so that it can accommodate the sort of change and attract the investment it needs for its communities to prosper in the future. I believe that the strategy reflects exceptional creativity and ambition within the Council.”
Exeter is the sixth least affordable city in the country. Exeter City Futures programme director, Liz O’Driscoll, has welcomed proposals that could bring much needed affordable housing whilst reducing the dominance of private cars.
Liveable Exeter shows how eight housing projects built at higher density would change the way the city is planned and renew its infrastructure, including where heavily trafficked streets have lost their historic qualities and where land ownership is fragmented. This will be done with responsive and agile urban design which takes advantage of changes in living patterns, and new technologies such as AV/EV, to support clean growth. Development would provide new types of work space, making use of disused buildings, and more space for recreation and entertainment including a major cultural destination on the river.
An intrusive gyratory would be closed off and new links made between the city centre and the canal, historic quayside, and most importantly the city’s major asset, the River Exe. Wasted land by the gyratory would become instead a central new park which could feature important heritage assets.
A comprehensive walking and cycling network would utilise open spaces, green valleys and parks, connecting economic hubs and residential neighbourhoods to bus and rail transport interchanges.
The development will inform the emerging Greater Exeter Strategic Plan.
Liveable Exeter images / information from LDA Design 130219
Location: Exeter, Devon, England, UK
English Architecture
English Architecture Design – chronological list
A Secular Retreat, South Devon
Architect: Peter Zumthor
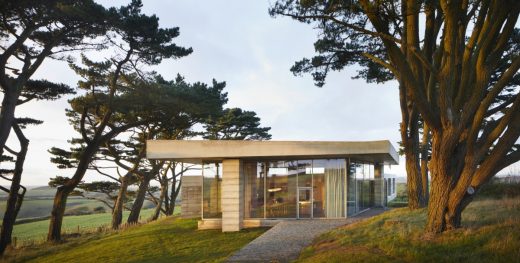
photograph © Jack Hobhouse/Living Architecture
Devon house by Swiss architect Peter Zumthor
University of Exeter Forum Project
Wilkinson Eyre Architects
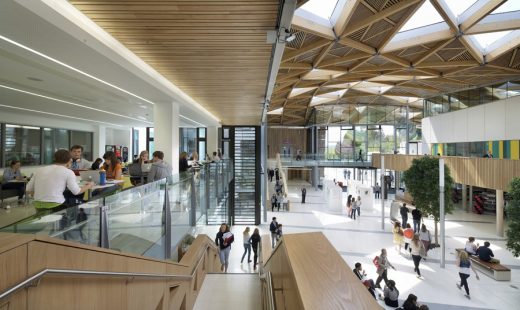
photograph © Hufton+Crow
University of Exeter Forum
Website: Liveable Exeter News
Seaton Jurassic Devon Attraction, The Underfleet, Seaton
Design: Form Design

photo © Matt Austin
Seaton Jurassic Devon Attraction
Comments / photos for the Liveable Exeter page welcome
Website: Exeter Devon

