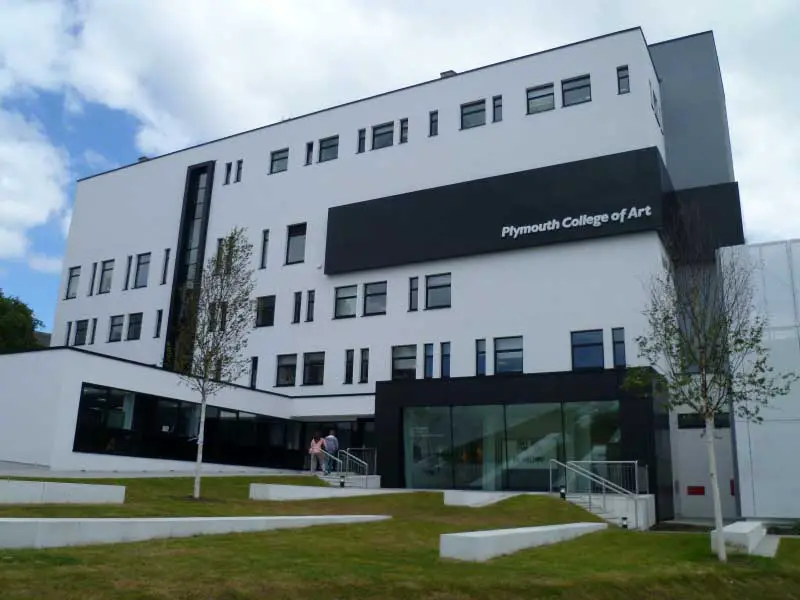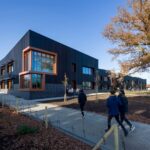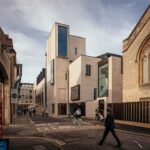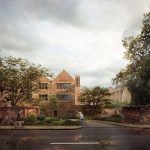Plymouth College of Art Devon, Accommodation Building, Architect, Tavistock Place Project
Plymouth College of Art Masterplan
Plymouth College of Art Building, southwest England design by Feilden Clegg Bradley Studios
17 Nov 2011
Plymouth College of Art Building News
Feilden Clegg Bradley Studios appointed to Masterplan the Plymouth College of Art, Devon, UK
Design: Feilden Clegg Bradley Studios (FCBS), Architects
Plymouth College of Art Masterplan
Feilden Clegg Bradley Studios have recently been appointed as Lead Architects for the Masterplanning of Plymouth College of Art future expansion and refurbishment that will lead the way for a 10 year redevelopment of the College.
The scope of the project is to review the Plymouth College of Art accommodation on its main Tavistock Place site and two other nearby satellite sites. The intention is to review ways to improve on space utilisation and consider consolidation of the College onto its main site. The first phase of the project will include the construction of a two storey FE centre comprising workshops on the ground floor and a dedicated FE teaching and studio facility on the first floor.
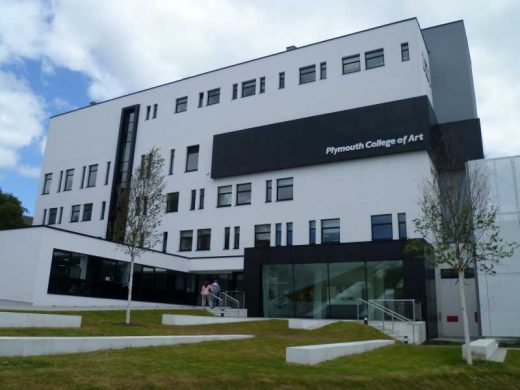
picture from Feilden Clegg Bradley Studios
The Masterplan is expected to be defined by the end of this year and the first phase planning submission of the workshop and teaching accommodation will be submitted for planning in early spring 2011.
Feilden Clegg Bradley Studios are working closely with Fiona Duggan of FiD Ltd to review space planning within the exisiting and proposed accommodation.
This project forms the first phase of the development of the College campus and the workshops and new studios accommodation are due to be completed by September 2013.
Andy Theobald of Feilden Clegg Bradley said: “We are delighted to have been appointed as Master planners for the Plymouth College of Art. The opportunity to review and help define the future character of the College is particularly exciting. The site is located very centrally within Plymouth and proposed development along Charles Street will have significant impact in that area.
Welcoming the appointment of FCB Studios, Andrew Brewerton, Principal of PCA said, “We are very pleased to be working with Feilden Clegg Bradley Studios on our campus masterplan. It’s proving a rich conversation, not simply about where the buildings blocks will go and what they will look like. They are helping us rethink and enhance the functionality of our learning environment, bring new insight into the social dimension of art practice at the College, and develop its significance as a public venue at the very heart of the city.”
Feilden Clegg Bradley Studios are also working on a major extension of the Faculty of Art and Design at Manchester Metropolitan University which is expected to complete in September 2012.
Plymouth College of Art – Further Information
The original Plymouth School of Art was opened on 21 January 1856. Over a period of time the School has had various locations, none of them more than a hundred yards or so from the present position (Cobourg Street, the erstwhile Park Street and Ebrington Street), before finally, in 1892, the Jubilee Memorial Science, Art and Technical School was opened in Tavistock Road.
This building was to become a victim of post-war redevelopment some 70 or so years later (many Plymouthians, even those who weren’t students there, cherish fond memories of the grand Victorian structure). However, it had long since ceased to house the Plymouth College of Arts and Crafts, which by then had relocated to the former Palace Court School premises.
This was a temporary measure though, and in 1969, following the creation of Plymouth Polytechnic and the hiving off of the Architecture department, approval was given to construct a new College of Art and Design on what had been Park Street, where the original Plymouth Drawing School had started more than 100 years earlier.
Designed by the then City Architect H J W Stirling, the new five-storey building was officially opened on 29 March 1974 at a cost of approximately £300,000. Less than thirty years later the building was extended and refurbished, and the cost this time, largely a reflection of the rate of inflation, was over £5,000,000. With an avowed aim to be the first port of call for anyone locally interested in Art and Design, the college is well set for the future.
Plymouth College of Art Masterplan image / information from Feilden Clegg Bradley Studios
Location: Plymouth, Devon, England, UK
English Architecture
Contemporary Architecture in England
English Architecture Design – chronological list
Plymouth Architecture – Selection
Pavilions Arena Plymouth
BDP
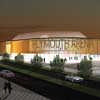
picture from architects
Pavilions Arena Plymouth
Plymouth Theatre Royal
Ian Ritchie Architects
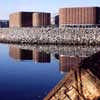
photo from architects
Plymouth Theatre Royal : Stirling Prize nominee 2003
University of Plymouth – Roland Levinsky building
BDP + Henning Larsen
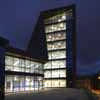
photo © HBG UK Ltd
Plymouth building
Bircham Park masterplan, Derriford, North Plymouth
S333 Architecture + Urbanism
Plymouth masterplan
County Architecture in the Plymouth area
Devon Architecture
Somerset Buildings
Eden Project, Cornwall
Grimshaw Architects
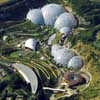
photo © SealandAerialPhotography
Comments / photos for the Plymouth College of Art page welcome

