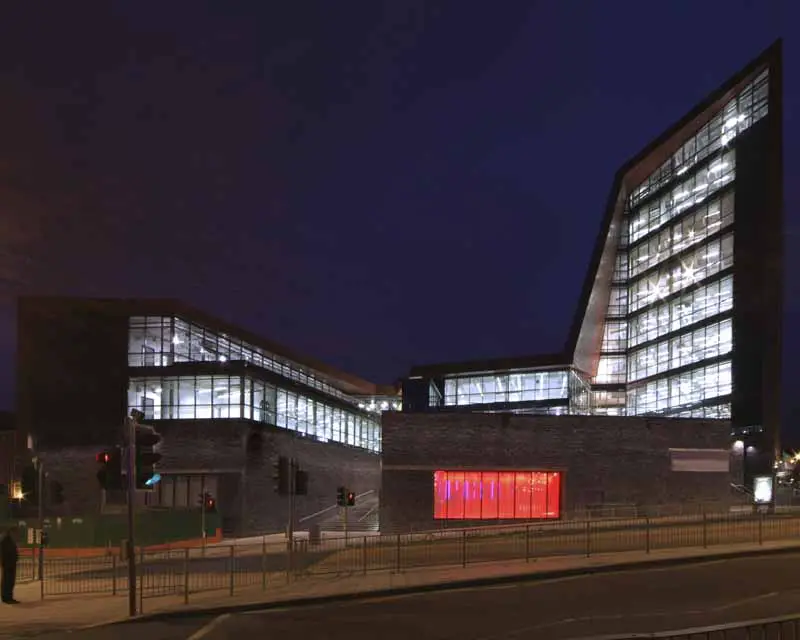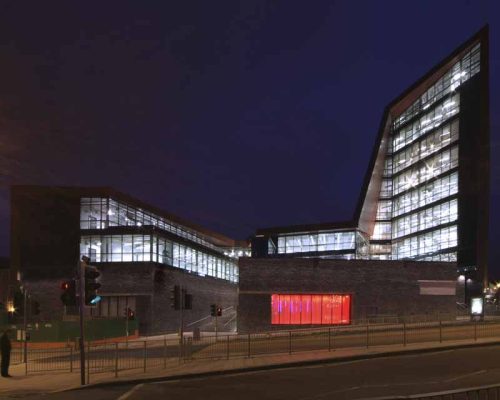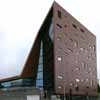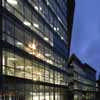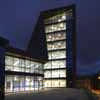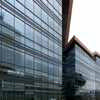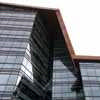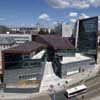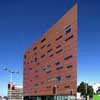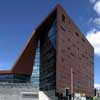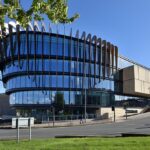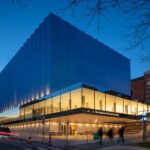Plymouth University Building, Arts Faculty Devon, Architect, Henning Larsen UK Design Photo
Plymouth University Architecture : Roland Levinsky Building
RLB – Roland Levinsky building, Devon, southwest England, UK
15 Nov 2007
Arts Faculty – University of Plymouth
Roland Levinsky building
Date built: 2007
Design: BDP + Henning Larsen
Photos copyright : HBG UK Ltd.
University of Plymouth building
£36m
Architecture Competition win 2004 : Henning Larsens
Arts Faculty University of Plymouth images from BDP
The vision for the new arts building was to create a centre for arts and culture that fused both city and university campus as a core for activity and learning. A central cross point constitutes a mini city, in which both the public, the Center for Visual Art and various university activities create the city life.
The activities are connected by ramps on different levels, reflecting the topography of Plymouth. The cross point is a buzzing artistic forum, where CVA, the students and the teachers interact. The auditoriums, cinema, galleries and cafes in the building stand out as the new cultural meeting point in Plymouth.
The building’s public square facing south affords views of city, landscape and the Atlantic. From the transparency of the building, the interior activities show, and the character of the building changes around the year.
A dynamic wrap unites the activities of the building – stretching from street to sky as a continuous facade. The wrap is made of copper and has become a part of the Plymouth skyline together with the churches and lighthouses.
University of Plymouth Arts Faculty – Building Information
Location: Plymouth, Great Britain
Client: University of Plymouth
Gross floor area: 12,600 m2
Year of construction: 2003-07
Type of assignment: First prize in international competition, 2002
Arts Faculty University of Plymouth images / information from Henning Larsens, 2007
Roland Levinsky building joint architect : Henning Larsen
Location: University of Plymouth, Plymouth, Devon, south west England, UK
New Plymouth Architecture
Contemporary Architecture in Plymouth
Plymouth Theatre Royal
Ian Ritchie Architects
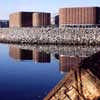
photo from architects
Plymouth Theatre Royal
Roland Levinsky building joint architect : BDP
RIBA Awards 2006 – Southwest England
New English Architecture
Contemporary Architecture in England
English Architecture Designs – chronological list
English Architect – design firm listings
Buildings by Henning Larsen
Building Designs by Henning Larsen – Selection
Lanzarote concert hall, Spain
2009-
Henning Larsen Architects + Spanish architect Carlos Morales
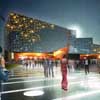
image from architect
Palacio de Congresos Lanzarote
The Wave in Vejle, Jutland, Denmark
2010
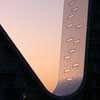
image from architect
The Wave in Vejle
Eden Project, Cornwall
Grimshaw Architects
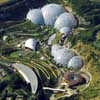
photo © SealandAerialPhotography
Comments or building suggestions / photos for the Roland Levinsky building – Plymouth University Arts Faculty Architecture page welcome
Website: Roland Levinsky Building

