Contemporary Housing Designs, Residential Buildings Architects, Apartment Property, new Homes Developments
Contemporary Housing Designs
Major modern Residential Architecture Projects from around the world
post updated 14 January 2026
We choose key examples of Contemporary Housing Designs. We aim to include good quality design-led residential buildings.
We cover completed Residential buildings, new building designs, architectural exhibitions and architecture competitions across the world. The focus is on contemporary Residential buildings but information on traditional buildings is also welcome.
Contemporary Housing Design
We have 6 pages of Contemporary Housing selections.
Contemporary Housing : news + key projects
Contemporary Housing Designs : A-C (this page)
Housing Architecture : D-F
New Housing : G-Q
New Housing Designs : K-Q
Housing Designs : R-Z
+++
Contemporary Residential Design
Key Residential Buildings – recent additions, arranged chronologically:
M Building, Paris, France
Design: Stephane Maupin & Partners
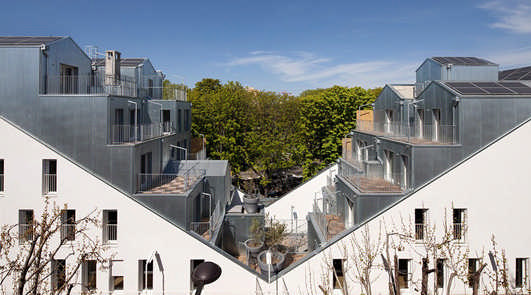
photo : Cécile Septet
M Building in Paris – 28 Feb 2013
The project takes place in the north Pierre Rebiere Street is a 600 meters long and 25 meters wide straight line. It is surrounded by the Batignoles’ cemetery on one side and by the back entrance of the international high school Honoré de Balzac on the other.
Boxtree Housing, North Harrow, north west London, England, UK
Design: YOOP Architects
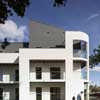
photo © Tim Crocker
Boxtree Housing – 19 Oct 2012
YOOP Architects announce completion of affordable housing project in Harrow. ‘Fabric first’ approach promises reduced energy bills for residents. The development was built according to a demanding brief from the Origin Housing Group, whose priorities include reducing fuel poverty in the borough.
Çubuklu Vadi Residences – 4 Oct 2012, Turkey
Design: EAA-Emre Arolat Architects
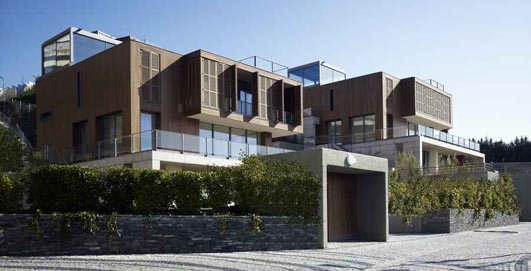
picture from architects
The main inputs in the design of this project for a suburban residence and hotel complex to be built on a 1.5 million-m2 area were contextual features such as the unusual slope of the lot, the dense vegetation, and the view toward the north, as well as the effects of architectural languages regarding imagery which to a great extent have been exhausted in settlement projects previously carried out in the vicinity, plus the client’s expectations.
Can Bisa, Vilassar de Mar, Catalonia, Spain
Design: Batlle i Roig, arquitectes
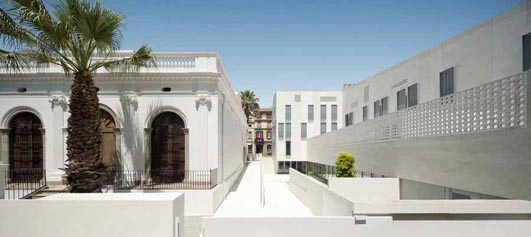
photograph : A. Flajszer
Catalan Housing – 4 Oct 2012
Can Bisa is a late-19th century mansion now owned by Vilassar de Mar Council. Situated on the Riera de Cabrils watercourse, it occupies part of a street block that used to include a factory, now demolished.
Bloc_10, Winnpieg, Canada
Design: 5468796 Architecture Inc
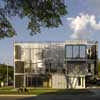
photo : James Brittain Photography
Winnipeg Residential Building – added 4 Oct 2012
This residential building is a multi-family housing project that strives to re-imagine and re-invent the market-driven condominium. The developer wanted a modestly priced building.
Ajuda Housing, Lisbon, southern Portugal
atelierBASE
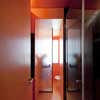
photo : invisiblegentleman
New Housing in Portugal – 14 Jun 2012
“This project is very special to us. First, because the client is special – enjoys architecture, understands our proposals and modifications, and above all, is enthusiastic with the project as much as we are!”
Chelsea Barracks, London, England, UK
Design: various architects
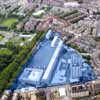
image from architect
Chelsea Barracks
The outline of the Chelsea Barracks masterplan, which will cost around £3bn, will see the 13-acre property that used to house the Queen’s guard transformed to include up to 448 houses and flats. The approval comes two years after the site’s owners Qatari Diar withdrew their plans following Prince Charles’ objections to architect designs by Richard Rogers.
+++
Modern Residential Building Designs
Contemporary Residential Building Designs, alphabetical:
108 rue de Picpus housing, France
ecdm
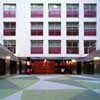
photo : Benoit Fougeirol
Social Housing Paris
335-337 Bromley Road, London, UK
Allies and Morrison
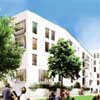
image from architect firm
Sustainable London Housing
650 apartments, Slovenia
Ofis Arhitekti
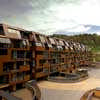
photograph : Tomaž Gregoric
Slovenian apartments
Abbott’s Wharf Housing, London, UK
Jestico + Whiles
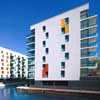
picture from architect
Abbott’s Wharf Housing
Abito Building, Manchester, England
BDP
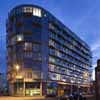
image : David Barbour/BDP
Abito apartments
Accordia Housing, Cambridge, England
Design: various architects
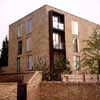
photo © Adrian Welch
Accordia Cambridge
Adelaide Wharf, London, UK
Allford Hall Monaghan Morris
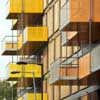
photograph © Rob Parrish
Adelaide Wharf
Am Eulachpark, Switzerland
Burkhalter Sumi Architekten
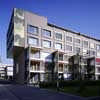
image : Heinrich Helfenstein
Am Eulachpark Housing
Anthony House, London, England
Fraser Brown MacKenna Architects
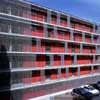
photograph : James Morris
Pembury Estate Hackney
Apartment House Zvezda, Slovenia
Sadar Vuga Arhitekti
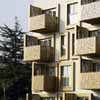
picture : Hisao Suzuki
Slovenia housing
Apartment Gradaška, Slovenia
Sadar Vuga Arhitekti
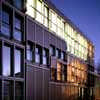
image : Hisao Suzuki
Slovenian apartment house
1-5 Bateman Mews, London, England
Anne Thorne Architects Partnership
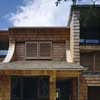
photo © Ioana Marinescu
Bateman Mews Property
Beihai Fake Hills, China
MAD
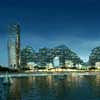
picture from architect studio
Beihai Fake Hills
Bicycle Building, France
Hérault Arnod Architectes
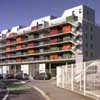
photo © André Morin
Grenoble housing
BLUE Residential Tower, New York City, NY, USA
Bernard Tschumi

photograph : Peter Mauss/ESTO
New York residential building
Borneo houses, The Netherlands
Design: various architects
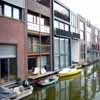
photo © Adrian Welch
Borneo houses, Amsterdam
Buenos Aires Apartment Block, Argentina
Jacoby Treibel Arquitectos
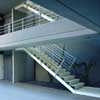
photo : Luis Abregú
Buenos Aires Apartments
Bundeena Housing, Sydney, NSW, Australia
Tony Owen NDM
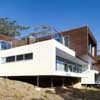
picture from architect
Carabanchel 16 housing, Madrid, central Spain
Design: Foreign Office Architects
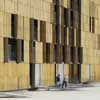
photograph © Sérgio Padura
Carabanchel Housing
Carabanchel housing, Madrid, Spain
Dosmasuno Arquitectos
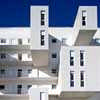
image from architect
Carabanchel housing blocks
Cardinet-Chalabre, Paris, northern France
LAN Architecture
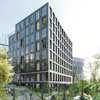
image from architect
Cardinet-Chalabre
Celosia Madrid, Spain
MVRDV
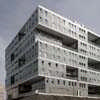
photo © Ricardo Espinosa
Celosia Building
Chelsea Apartments, London, UK
Architects: Dixon.Jones
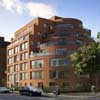
image from architecture studio
Chelsea Apartments
21 Chesham Place, London, England
Architect: Foster + Partners
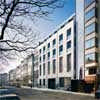
image from architect studio
Chesham Place apartments
Clara, Australia
Elenberg Fraser Architects
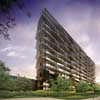
image © Pointilism
Clara South Yarra
COR Building, Miami, Florida, USA
Oppenheim Architecture + Design
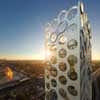
image : dbox
COR Building
More Contemporary Housing Designs online soon.
+++
New Housing Architecture Designs
Contemporary Housing – no images/links, alphabetical:
Apartment building, Üetliberg, Switzerland
–
Fuhrimann & Hächler
The Atlantis Condominium, Miami, Florida, USA
1982
Arquitectonica
Axis – Twin Condominium Towers, Miami, Florida, USA
–
Arquitectonica
Byker Wall, Newcastle, England
1982
Ralph Erskine Architect
More Contemporary Housing online soon.
+++
Architectural Designs
Buildings / photos for the Contemporary Housing Design page welcome.
