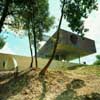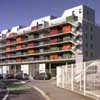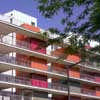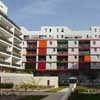Bicycle Building Grenoble, France, Architect, Photo, Building, Image, Design
Grenoble Bicycle Building
French Architecture by Hérault Arnod Architectes
Bicycle Building
Grenoble, France
Date built: 2008
Design: Hérault Arnod Architectes
Photos © André Morin
THE BICYCLE BUILDING
This project is part of an initiative by the city of Grenoble, which had asked a number of architects to propose projects for buildings that would be forward-looking in terms of sustainable development, in order to complete the construction of the final blocks in a new district in the south of the city.
Our response is based on a dual observation:
>80% of the population would rather live in a detached house than in an apartment block in town. Since the outskirts of Grenoble are layered with districts of detached houses which generate traffic flows that grow more intense and more extensive each day, it is time to think about urban housing that is more in tune with contemporary aspirations. What does a detached house have that an apartment does not? Amongst other characteristics, we identified the relationship with the exterior, which is more direct and special, the greater privacy, and storage capacity: according to a recent study, 40% of the surface area in detached houses is used to store various objects, food, clothes, tools, bicycles, windsurfers, skis, etc.
To reduce private car use, the city of Grenoble is trying to promote green transport methods, including cycling, which is highly prized by the local population that exhibits a strong “scientific, sporty and green” image. The cycle path network is growing, but the problem lies at the two ends: what do you do with your bike when you get to your destination?
The project is a system which makes it possible to take one’s bike to the door of one’s apartment. The lifts are big enough to carry bikes, the corridors are wide and form a panoramic walkway with views over the mountains. People enter their homes as they would a house, from the outside. The architecture of the storage and distribution system is designed for a project situated at the end of the cycle path network. People will be able to reach their front doors on rollerblades, scooters, bicycles, etc., and then store their wheels in a safe place.
The facade on the street side is made up of several layers which reveal the building’s unusual design, and make a feature of it through the system of outdoor corridors and the individual storage “boxes” placed in front of each apartment: the image is created by usage. People enter their apartments via a private balcony. Located between the walkway and the building’s main structure are the storerooms and bathrooms, which alternate with empty spaces running the whole height of the building. The “storage units” are clad with different coloured corrugated steel sheet, which individualise the apartments and together create an expansive, dynamic and contrasted façade – an unpatterned and lively composition.
On the garden side, to the west, the volumes of the kitchens alternate with loggias. Each apartment on the standard floors has one. They open onto the living room, a bedroom and kitchen, and are big enough to be used as an outdoor dining room. They are equipped with aluminium blinds with adjustable slats, which in summer transform these spaces into an additional room protected from the sun. On the top floor, the split-level apartments are like detached houses on the roof, with big garden terraces. The irregular roof profile is designed to give the solar panels optimum exposure.
Inside, the partition layout is independent of the structural framework (post and slab system), which means that for the medium- and long-term the spaces can be flexibly adjusted and reconfigured. The apartments are dual-aspect, simple in shape, easy to organise spatially, either along traditional lines (separation of day and night) or more flexibly, with an open-plan layout. The facades are insulated on the outside and clad with corrugated aluminium sheet (a long-lasting and recyclable material). The sliding glass doors of the loggias have aluminium frames, whilst the window frames are PVC. The objective of the heating system is to minimise consumption and to provide comfortable summer temperatures, which is important in a city with a continental climate, where the heat can be intense: reversible underfloor heating with a plate heat exchanger using groundwater for cooling in the summer.
The Bicycle Building, Grenoble – Building Information
Location
· Avenue Marie Reynoard – ZAC Vigny-Musset – Grenoble
Client
· Grenoble Habitat, Icade Cités
Project management
· Hérault Arnod Architectes, lead architects
Project team : Florent Bellet (project manager), Guillaume Daydé (project manager), Thibaut Candela, Adela Ciurea
· Nicolas Ingéniérie, fluids
· Batiserf, structure
· Michel Forgue, economics
Area
· Total floor area: 5 275 m²
· Floor area housing: 3 535 m² – Floor area shops: 300 m²
Cost budget
· €4.73 million excluding VAT
Timetable
· Rough plan March 2004
· Delivery July 2008
Programme
· 56 first-time buyer units with underground lockups
· Ground floor shops
Principal materials:
· Structure concrete
· Exterior insulation, aluminium panel sine wave cladding
· Aluminium fittings for the large modules, PVC for the windows
· Lacquered aluminium exterior blinds
· Galvanised steel outside railings and staircase
Bicycle Building Grenoble, France images / information from Hérault Arnod Architectes Dec 2008
Location:Grenoble, France
New Buildings in France
French Architectural Projects
French Architecture Offices – design firm listings
Paris Architecture Walking Tours by e-architect
French Architecture – Selection
Maison at Bordeaux
Rem Koolhaas

photo : Hans Werlemann
Biscuit House, nr Lyon
Pierre Minassian architect

photo from architect
Comments / photos for the Bicycle Building Grenoble page welcome
Grenoble Bicycle Building France




