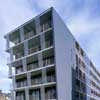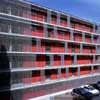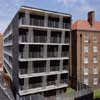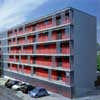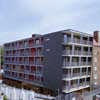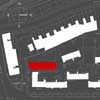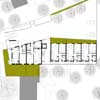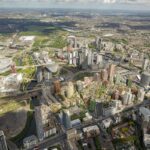Pembury Estate, Hackney Housing, Architect, Building Images, Info, Homes Photos
Pembury Estate Housing : Residential Architecture
Northeast London Residential Development design by Fraser Brown MacKenna Architects
6 Nov 2008
Pembury Estate Hackney
Anthony House, Pembury Estate, Hackney, northeast London
Date built: 2007
Design: Fraser Brown MacKenna Architects
For Peabody Trust
Photographs: James Morris
Housing Design Awards 2008 : Shortlisted
Hackney Housing
Antony House on the Pembury Estate in Hackney provides 30 units of shared ownership accommodation for the Peabody Trust. The redevelopment of the former construction compound provided the first opportunity for a new building on the estate and a chance to forge a fresh urban identity. The challenge throughout has been to maintain a degree of permeability whilst ensuring security in an area known for high levels of crime.
The shape, scale and orientation of the scheme complement and complete the existing pattern of built and un-built spaces on the Estate and retain the flow and generosity of the outdoor spaces. Each of the thirty units benefits from generous balconies and glazing, ensuring a fluid interaction with the landscape.
Creating a positive intervention within the streetscape, the inclined plane of the upper storeys cantilevers over a timber clad plinth; the darker upper form ‘peeping’ around the corner towards Pembury Square. The plinth mirrors the shape of the site, its rich materiality generating a soft and welcoming presence that guides visitors towards the entrance to the building; the timber continuing beyond to define the edge of the courtyard gardens. Sited within a secure yet permeable boundary, the landscape design provides car and cycle parking together with waste storage facilities.
All units are double aspect maximizing both the natural light and views. Living rooms and bedrooms are situated along the private balconies on the west elevation and bathrooms and kitchens have been located on the eastern side, allowing for a rational and modular service core.
A rich layered façade is formed by an outer skin of fixed mesh panels, which follow the ‘zig-zag’ pattern of glazing behind, adding a dynamism and depth to the façade. The inner layer of red render responds to the colour of the surrounding brick blocks. The simplicity of the palette of materials is carried through to the detailing of the components; the lack of visible supports to the balconies and mesh screens along the walkway generating a sense of openness and a connection with the outdoors.
Pembury Estate Hackney Housing images / information from Fraser Brown MacKenna Architects
Pembury Estate Hackney design : Fraser Brown MacKenna Architects
Location: Pembury Estate, Hackney, London, England, UK
London Buildings
Contemporary London Architecture
London Architecture Links – chronological list
London Architecture Tours by e-architect
Adelaide Wharf, Hackney
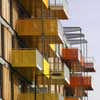
photograph © Tim Soar
Hackney Housing
Design: Matthew Lloyd Architects LLP
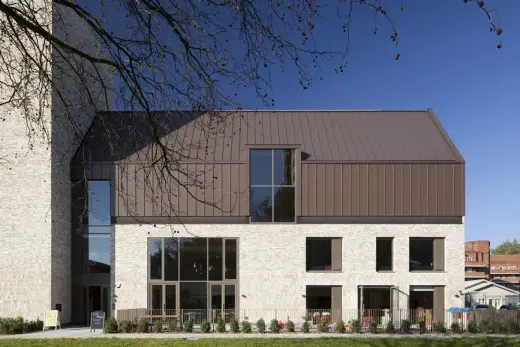
photos : Benedict Luxmoore, Patricia Woodward
Frampton Park Baptist Church Building in Hackney – 16 Feb 2016
Anthony House Photographs: James Morris
Comments / photos for the Anthony House Pembury Estate – Housing East London page welcome

