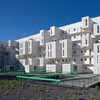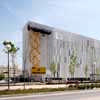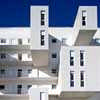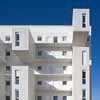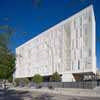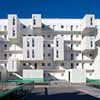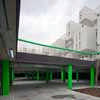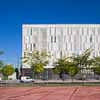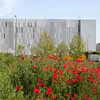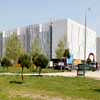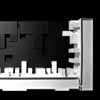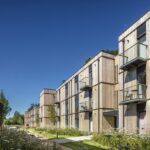Carabanchel Madrid Architecture Photos, Spain Residential Building Architects, Property Design Images
Carabanchel Madrid Buildings
Contemporary Housing in Spain design by dosmasunoarquitectos
102 VIVIENDAS PARA LA EMV EN CARABANCHEL. MADRID
CONCURSO DE IDEAS. 1 PREMIO, ACTUALMENTE EN CONSTRUCCIÓN
Design: dosmasunoarquitectos
Ignacio Borrego, Néstor Montenegro y Lina Toro
English text (scroll down for Spanish):
BRIEF REPORT
8 Nov 2007
Carabanchel Madrid Housing
PAW PRINT
Orientation and recollection
Despite the patterns drawn on the plans, places need to express their own being, emerge naturally, build themselves. And specifically this place, aligned in front of the green pause, in front of the concatenation of public spaces that unite the old Carabanchel with its forest, through the extension, in front of the site on which we are building. In response, the houses are compressed on the edge, a single linear piece, in a search for the main reason for the place, views and an optimal orientation where east and west share the south, generating the limit of activity, calming the interior and defining the exterior.
Photographs: Miguel de Guzmán
This situation also takes care of the nearby conditions, the immediate environment benefits from a respectful element with the neighboring buildings, to which the sun gives way, the construction moving away on a plinth that nevertheless maintains the alignment foreseen in the plan. This socket becomes active and activated element. Activated by the building itself, which sweeps a hard area with its shadow and defines the border of a vegetated surface along its path. Active, since in addition to becoming a meeting and play place, it concentrates access to the different portals and is related to the garage that opens onto it, providing natural ventilation and lighting.
STRATEGY
Minimum modulus + additions
In parallel, the project that responds to these conditions of place arises, the houses are projected by and for this situation from an invariable nucleus that, after a modulated addition, completes the requirements of the program. This fixed nucleus is built of views and sun, its two main pieces, living room and bedroom, stick to the southeast and southwest limits, from which they are protected with a vibrant filter, relegating a wet strip and services to the back plane.
Behind this plane, and like clouds over the void, the variation of this invariable occurs by adding some pieces that contain the program that forms the two- and three-bedroom homes.
The strict order is mathematically disordered and projected variable and changing. Thus the houses become machines for living, and the adjusted surfaces are projected as such, minimizing the transition zones between rooms, rich in their internal relationships. But also in global ones.
MATERIALIZATION
Custom modular formwork
Its construction responds to this need for industrial optimization, thus the stability of the main body is built in concrete from a single, high-precision mold. Meanwhile, variations occur thanks to the light modules in a metallic structure that constitute the addition elements.
This industrialized system facilitates commissioning, eliminates the appearance of debris in the construction process, and speeds up execution times.
Arquitectura España
Spanish text:
Carabanchel Madrid
MEMORIA BREVE
HUELLA
Orientación y recogimiento
A pesar de las pautas dibujadas sobre los planos, los lugares necesitan expresar su propio ser, surgir naturalmente, construirse a sí mismos. Y concretamente este lugar, alineado frente a la pausa verde, frente a la concatenación de espacios públicos que unen el antiguo Carabanchel con su bosque, a través del ensanche, por delante del solar sobre el que construimos. Como respuesta las viviendas se comprimen sobre el borde, una única pieza lineal, en una búsqueda de la razón principal del lugar, unas vistas y una orientación óptima donde este y oeste comparten el sur, generando el límite de la actividad, sosegando el interior y definiendo el exterior.
Atiende también esta situación a las condiciones cercanas, el entorno inmediato se beneficia de un elemento respetuoso con las edificaciones vecinas, a las que cede el sol, apartándose la construcción sobre un zócalo que mantiene sin embargo la alineación prefigurada en el plan. Este zócalo se convierte en elemento activo y activado. Activado por la propia edificación, que barre con su sombra una zona dura y define en su recorrido la frontera de una superficie con vegetación. Activo, pues además de convertirse en lugar de encuentro y juego, concentra el acceso a los differentes portales y se relaciona con el garaje que se abre a él, proporcionándole ventilación e iluminación natural.
ESTRATEGIA
Módulo mínimo + adiciones
En paralelo surge el proyecto que responde a estas condiciones de lugar, las viviendas se proyectan por y para esta situación a partir de un núcleo invariable que tras una adición modulada completa las exigencias del programa. Este núcleo fijo se construye de vistas y sol, sus dos piezas principales, estar y dormitorio, se pegan al límite sureste y suroeste, del que se protegen con un filtro vibrante, relegando al plano posterior una franja húmeda y de servicios.
Tras este plano, y como nubes sobre el vacío, se produce la variación de este invariable al adicionar unas piezas que contienen el programa que forma las viviendas de dos y tres dormitorios.
El estricto orden se desordena matemáticamente y se proyecta variable y cambiante. Así las viviendas se convierten en máquinas de habitar, y se proyectan como tales, las superficies ajustadas, minimizando las zonas de transición entre estancias, ricas en sus relaciones internas. Pero también en las globales.
MATERIALIZACIÓN
Encofrado modular a medida
Su construcción responde a esta necesidad de optimización industrial, así la estabilidad del cuerpo principal se construye en hormigón a partir de un único molde de alta precisión. Mientras, las variaciones suceden gracias a los módulos ligeros en estructura metálica que constituyen los elementos de adición.
Este sistema industrializado facilita la puesta en obra, anula la aparición de escombros en el processo constructivo, y acelera los plazos de ejecución.
Carabanchel Madrid – Ficha Técnica
Promueve: EMV. Empresa Municipal de la Vivienda de Madrid
Constructora: Begar
Aparejadores: J. Mach y J. González
Estructuras: José Luis de Míguel
Ingeniería de instalaciones: GRUPO JG
Inicio obra (work commenced): Septiembre 2004
Carabanchel housing images / information from dosmasunoarquitectos
Carabanchel housing architects : dosmasunoarquitectos
Location: Madrid, Spain
Madrid Buildings
Contemporary Madrid Architecture
Madrid Architecture Walking Tours
Madrid Architect Studios : dosmasunoarquitectos – contact details
Carabanchel Housing by Foreign Office Architects
Madrid Architecture – selection:
Architects: luis vidal +arquitectos
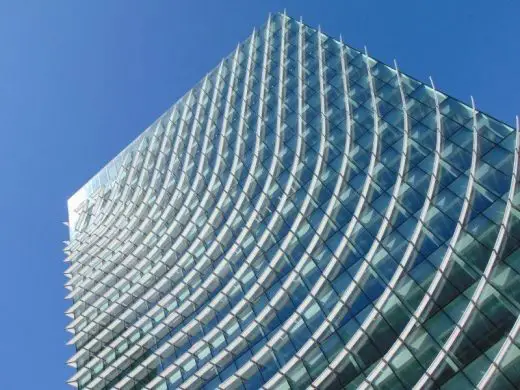
photo © luis vidal + arquitectos. All rights reserved
Castellana 77 Building
Architects: Cruz y Ortiz Arquitectos
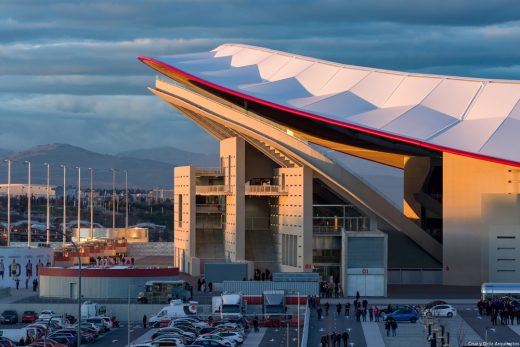
image Courtesy architecture office
Wanda Metropolitano
Madrid Stadium : Bernabeu
Madrid Barajas Airport Building
Buildings / photos for the Carabanchel Madrid Architecture design by dosmasunoarquitectos page welcome

