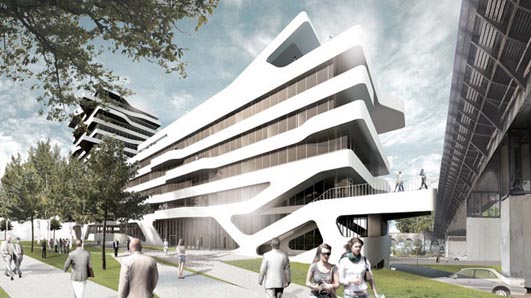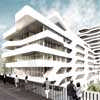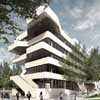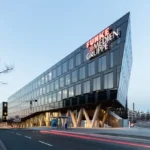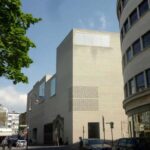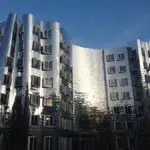Neubau der FOM Hochschule, Duesseldorf Building, German Architecture Design
Institute Building for FOM Düsseldorf News
Le Quartier Central, North Rhine-Westphalia Education Development, Germany – design by J. MAYER H.
20 Nov 2012
New Institute Building for FOM, Duesseldorf
Design: J. MAYER H.
Location: Le Quartier Central, Duesseldorf, north west Germany
English text (scroll down for German):
New Institute Building for FOM Duesseldorf
Building project: Building a new, modern college seminar building for FOM Hochschule für Oekonomie & Management University of Applied Sciences GmbH with approximately 1,400 student seats, office units, underground parking and a spacious, green campus.
Le Quartier Central is a lively, newly planned and nearly complete district in the middle of Düsseldorf. Its creative surrounds are the future home of the new university study center for FOM Hochschule in Düsseldorf.
The innovative building with approximately 1,400 student seats features an extraordinary exterior façade with curved cantilevered balconies. Lecture halls, seminar rooms and office units are equipped with modern media technology. The nearly 8,000m2 campus gives way to a generous park facility with a subterranean parking garage below.
The nonprofit college FOM is Germany’s largest private university. With 24 study centers in Germany and further facilities abroad, the colleges boasts a student body of approx. 21,000 professionals and trainees who study parallel to their profession.
A new building became necessary due to the Düsseldorf university’s steadily growing number of students at the. To this end, the FOM Institute purchased the lot from aurelis Real Estate GmbH & Co. KG. Construction should take place until the end of 2014.
German text:
Neubau der FOM Hochschule, Düsseldorf
Bauvorhaben: Neubau eines modernen Hochschulstudienzentrums für die FOM Hochschule mit Hörsälen und Seminarräumen für ca. 1.400 Studierende, mit Büroeinheiten, Tiefgarage und einem großzügig angelegten grünen Campus
Le Quartier Central ist ein neu geplantes, fast fertig gestelltes lebendiges Quartier mitten in Düsseldorf. In diesem kreativen Umfeld entsteht das neue Hochschulstudienzentrum für die FOM Hochschule in Düsseldorf. Das innovative Gebäude mit rund 1.400 Studienplätzen besticht durch seine ungewöhnliche Außenfassade mit geschwungenen auskragenden Balkonen. Hörsäle und Seminarräume sowie Büroeinheiten werden mit zeitgemäßer Medientechnik ausgestattet. Auf dem ca. 8.000 qm großen Campus entsteht eine großzügige Parkanlage mit darunter liegender Tiefgarage.
Die gemeinnützige FOM Hochschule ist Deutschlands größte private Hochschule. An 24 Studienzentren in Deutschland und weiteren im Ausland studieren derzeit ca. 21.000 Berufstätige und Auszubildende parallel zu ihrem Beruf. Der Neubau des Düsseldorfer Hochschulstudienzentrums war aufgrund stetig steigender Studierendenzahlen notwendig geworden. Zu diesem Zweck hatte die FOM Hochschule das Grundstück von der aurelis Real Estate GmbH & Co. KG erworben. Das Vorhaben soll voraussichtlich bis Ende 2014 realisiert werden.
Neubau der FOM Hochschule Düsseldorf – Building Information
Architects / Architekten: J. MAYER H.
Project Architect: Hans Schneider
Team: Mehrdad Mashaie, Ana Alonso de la Varga, Wilko Hoffmann
Client / Bauherr: BildungsCentrum der Wirtschaft gemeinnützige GmbH (Education Center for Trade and Industry), Essen
Lot size / Grundstücksgröße: approx. 8,000 m2
Gross floor area / BGF: max. 6,000 m2
Start of construction / Baubeginn: Spring 2013
Completion / Fertigstellung: anticipated late 2014
Neubau der FOM Hochschule Düsseldorf images / information from J. MAYER H. Architects
27 Sep 2017
FOM University Düsseldorf, north west Germany
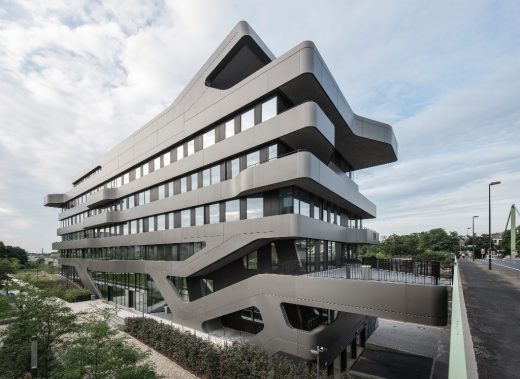
photograph : David Franck
New Institute Building for FOM
Location: Düsseldorf, north western Germany, western Europe
Architecture in North Rhine-Westphalia
Dusseldorf Buildings
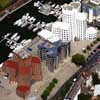
photo © webbaviation
Düsseldorf Buildings
Düsseldorf Building Designs – Selection
Quartier M
Design: J. MAYER H. Architects
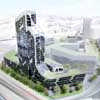
image from architects
Quartier M Düsseldorf
New Campus FH Düsseldorf
Design: FAR frohn&rojas
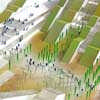
image : FAR frohn&rojas
New Campus FH Düsseldorf
Kö-Bogen – mixed-use development
Design: Studio Daniel Libeskind
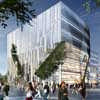
image : Rendering – Archimation
Kö-Bogen Düsseldorf
Düsseldorf Ulmer Höh
Design: BDP Khandekar
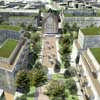
image from architects
Düsseldorf Ulmer Höh
Cologne Architecture Walking Tours
Cologne Architect Offices – Design Practice Listings
Comments / photos for the New Institute Building for FOM, Duesseldorf page welcome

