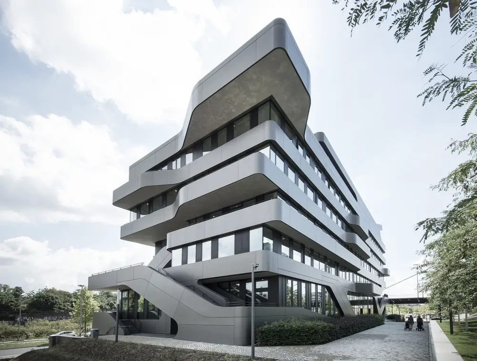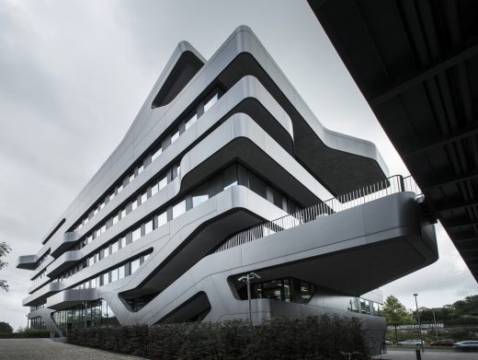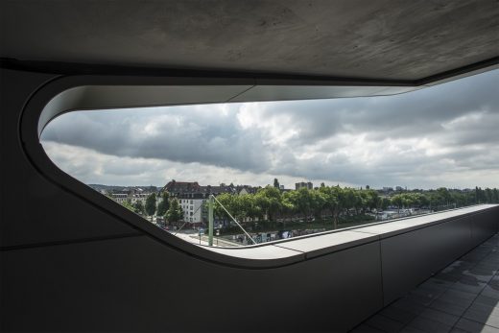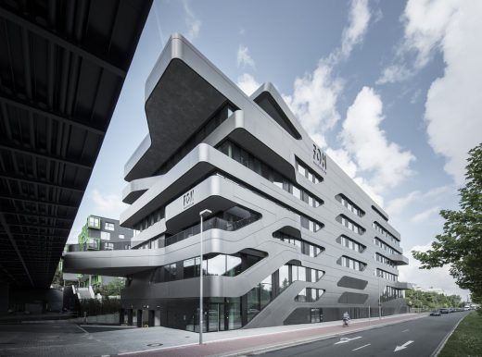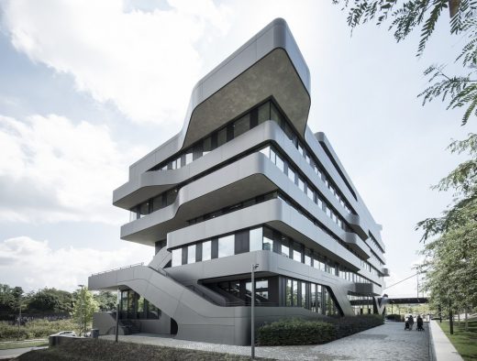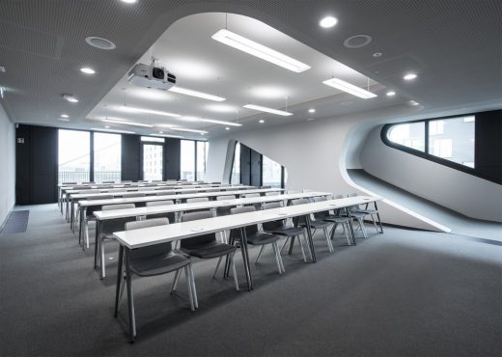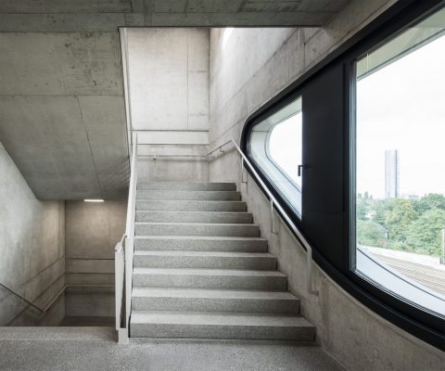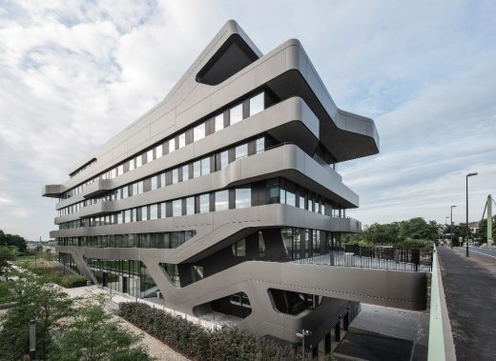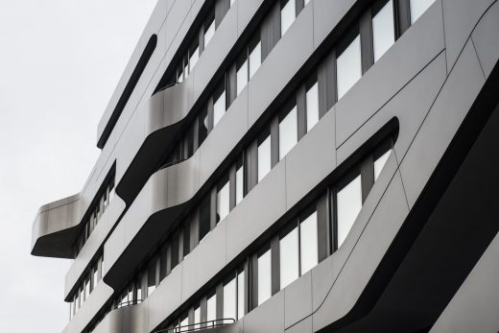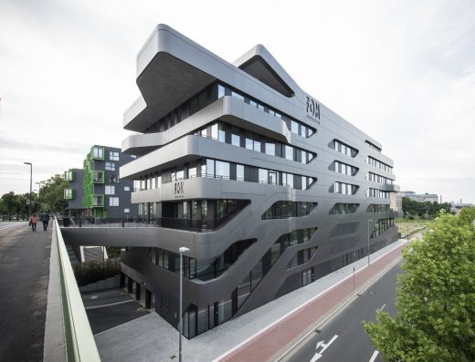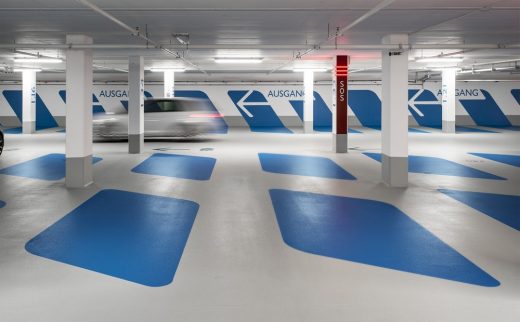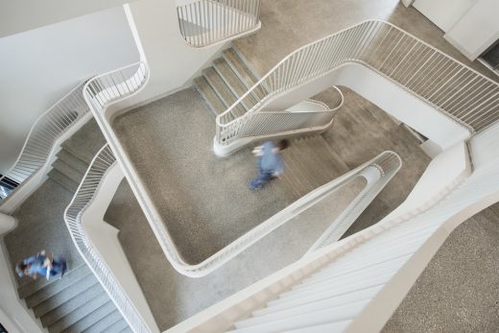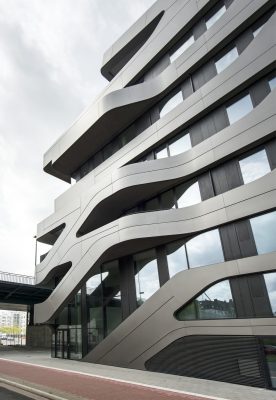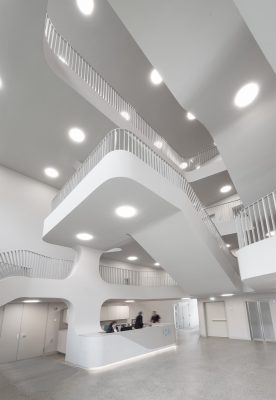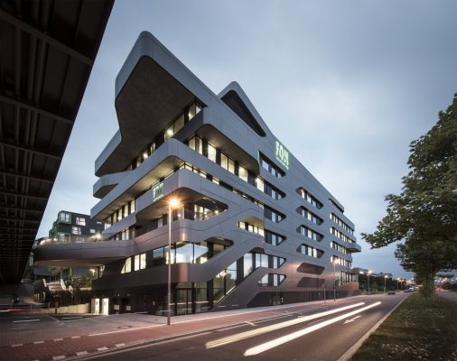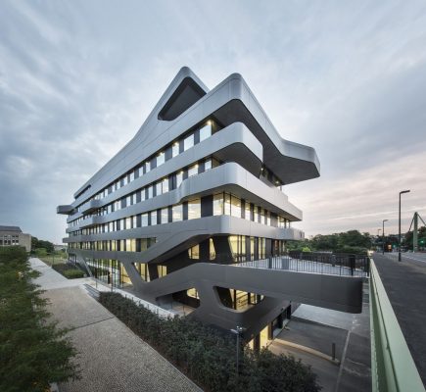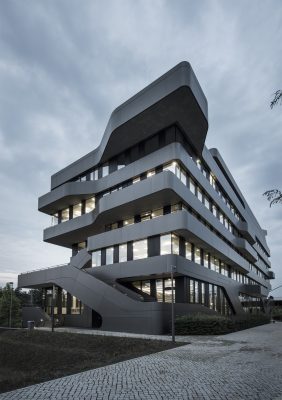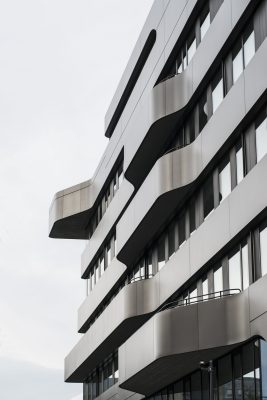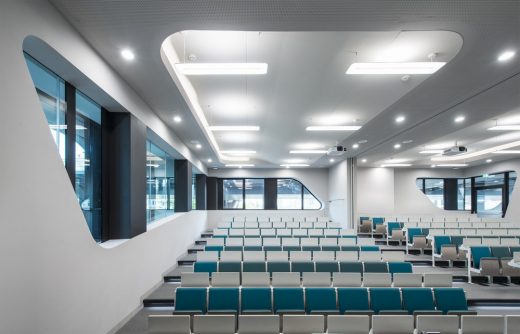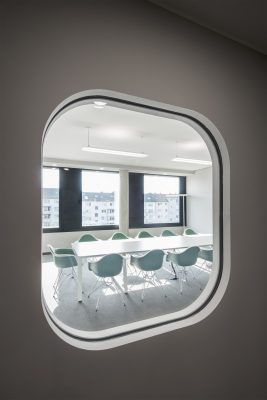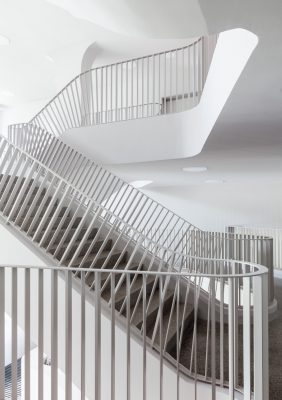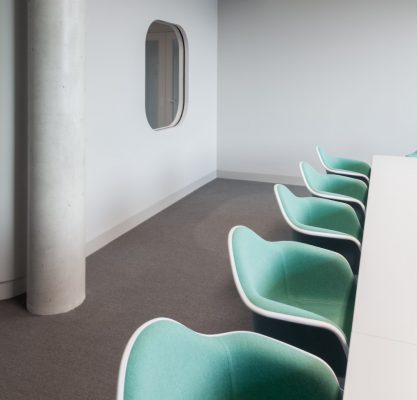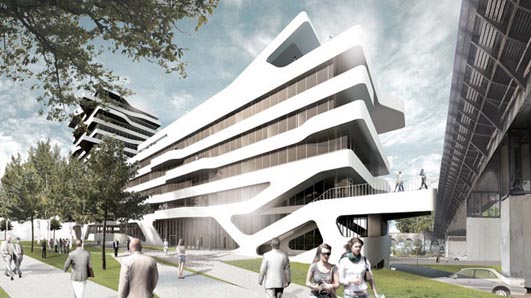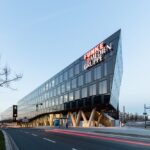Neubau der FOM Hochschule Duesseldorf Building, New German Architecture Design
FOM University Düsseldorf Building News
North Rhine-Westphalia Education Development design by J. MAYER H., Germany
14 Sep 2018
FOM University Düsseldorf is a Winner of International Architecture Awards 2018
One of over 100 new buildings and urban planning projects from 31 nations to win in this year’s international architecture awards:
FOM University Düsseldorf – a winner at International Architecture Awards 2018
29 + 27 Sep 2017
FOM University Düsseldorf
Design: J. MAYER H. Architects
Location: Duesseldorf, north west Germany
Photos: David Franck
English text (scroll down for German):
Completion of FOM University Düsseldorf
J.MAYER.H is celebrating the completion of the new building of FOM University in Düsseldorf. The 8,000 m² academic building with auditoriums, lecture halls, and seminar rooms will accommodate up to 1,500 students and staff.
The non-profit FOM University is Germany’s largest private university. The new building of the FOM University Düsseldorf provides the necessary space for the increasing numbers of students.
Located in “Le Quartier Central”, a newly planned, nearly completed, mixed-use area built on a former freight station in the centrally located Derendorf neighborhood.
The building reflects on the infrastructural context of railway tracks, bridges, ramps and pedestrian connections in the building design. The building’s first floor connects to a bridge with a projecting platform, creating a link between the different urban levels. The outer staircases and fire escape balconies allow for the compact circulation areas inside the building.
Some curved balconies are connected to outdoor stairs, making the escape route for the upper floors more efficient. The inside of the building opens up to a sculptural staircase, leading the generous foyer upwards to connect all four auditorium levels. Separate from the academic floors, the administration and the student information center are located on the 4th floor.
German text:
Neubau der FOM Hochschule, Düsseldorf
Die gemeinnützige FOM Hochschule ist Deutschlands größte private Hochschule. An 24 Studienzentren in Deutschland und weiteren im Ausland studieren derzeit über 21.000 Berufstätige und Auszubildende parallel zu ihrem Beruf. Der Neubau des Düsseldorfer Hochschulstudienzentrums bietet den stetig steigenden Studierendenzahlen den notwendigen Raum.
„Le Quartier Central“ ist ein neu geplantes, fast fertig gestelltes lebendiges Quartier auf dem ehemaligen Güterbahnhofsareal mitten in Düsseldorf Derendorf. In diesem Umfeld steht das neue Hochschulstudienzentrum für die FOM Hochschule.
Das Gebäude der FOM für circa 1.500 Studenten ist ein markanter Baukörper, der den infrastrukturellen Kontext von Bahntrasse, Brücken, Rampen und Fussgängerverbindungen aufnimmt und im Gebäude gestalterisch überträgt. Das Gebäude schließt im 1.
OG mit einer Auskragung an die Brücke an und schafft so eine Verknüpfung unterschiedlicher stadträumlicher Ebenen.
Durch die Außentreppen und Fluchtbalkone konnten die Erschließungsflächen im Inneren des Gebäudes wesentlich kompaketer realsiert werden. Einige der geschwungenen Balkone sind mit Freitreppen verbunden.
Über diese äußere Erschließung werden die Fluchtwege für die Hörsäle in den Obergeschossen effizient ermöglicht. Im Inneren des Gebäudes wird die Erschließung durch eine offene skulpturale Treppe inszeniert und so das grosszügige Foyer nach oben weitergeführt, um alle vier Hörsaalebenen mit einander zu verbinden. Unabhängig vom Studienbetrieb ist im 4. Obergeschoss die Verwaltung und die Studienberatung untergebracht.
Photographs below by Patricia Parinejad:
FOM Hochschule Düsseldorf – Building Information
J.MAYER.H und Partner, Architekten mbB
Client: BildungsCentrum der Wirtschaft gemeinnuetzige GmbH, Essen
Tenant: FOM Hochschule Düsseldorf
Construction: December 2013 – March 2017
Photographs: David Franck
FOM University Düsseldorf Building images / information from J. MAYER H. Architects
Previously on e-architect:
20 Nov 2012
New Institute Building for FOM, Duesseldorf
Design: J. MAYER H.
Location: Duesseldorf, north west Germany
Location: Düsseldorf, NRW, Germany
Architecture in North Rhine-Westphalia
Dusseldorf Buildings
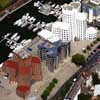
photo © webbaviation
Düsseldorf Buildings – Selection
Quartier M
Design: J. MAYER H. Architects
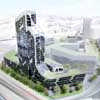
image from architects
Quartier M Düsseldorf
New Campus FH Düsseldorf
Design: FAR frohn&rojas
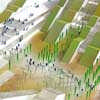
image : FAR frohn&rojas
New Campus FH Düsseldorf
Kö-Bogen – mixed-use development
Design: Studio Daniel Libeskind
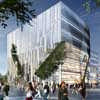
image : Rendering – Archimation
Kö-Bogen Düsseldorf
Düsseldorf Ulmer Höh
Design: BDP Khandekar
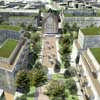
image from architects
Düsseldorf Ulmer Höh
Cologne Architecture Walking Tours by e-architect
Cologne Architect Offices – Design Practice Listings
Comments / photos for the FOM University Düsseldorf Building page welcome

