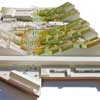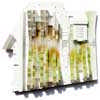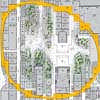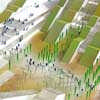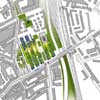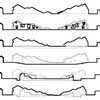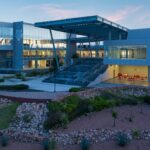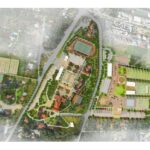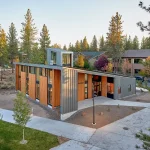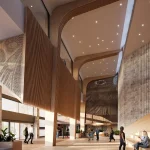New Campus FH Düsseldorf, German University Building Project News, German Design Images
FH Düsseldorf Building Design News
New Campus FH, Germany design by FAR frohn&rojas architects
6 Mar 2010
New Campus FH Düsseldorf
Architects : FAR frohn&rojas
New Campus FH Dusseldorf – Learning Landscape
The roots of European university research and teaching, are not to be found within the highly specialized interior spaces that we know today, but instead rather in the open and publicly accessible garden. Plato, for example, is said to have taught his students in the shade of an olive tree in one of the open olive groves of Athens.
These initial informal setups quickly became formalized over just decades and centuries and, already in classical times, patterns of spatial specialization in the form of gyms and different learning spaces emerged. This process of spatial and technological specialization, as well retreat from the public sphere, characterized much of the development of educational spaces, until the recent past. In Germany it culminated in the newly established isolated and self-sufficient campuses outside the cities, which emerged in the 1970s.
The growing importance of regional identification for universities, the heightened interest in alternatives to frontal, lecture-like teaching and the growing decentralization of learning thanks to digital technologies and blended learning challenge this idea of the isolated university as it has been cultivated in Germany.
The key argument of our design proposal is that of revitalising the original classical idea of the learning landscape and developing it further. The ever-green valley and promenade create active ties between the campus and the city, At the same time the learning landscape weaves itself through the campus as a web of interior and exterior learning and communication zones: the park, the ring-boulevard with its spatial pockets, the orangerie foyers and the gallery zones within the individual schools.
As essential environmental benefits, the characteristic landscape element of “mountain slopes” is optimized for solar exposure on the south-facing sides and rainwater collection toward the north, while the valley creates thermal exchange with the ground through C02- lances resulting in an ever-green subtropical flora in the center of the
zero-emission campus.
New Campus FH Düsseldorf images / information from Frohn & Rojas Architects
Location: Düsseldorf, western Germany, western Europe
German Architectural Designs
Contemporary German Architecture – architectural selection below:
Cradle-to-Cradle
Design: HPP, architects
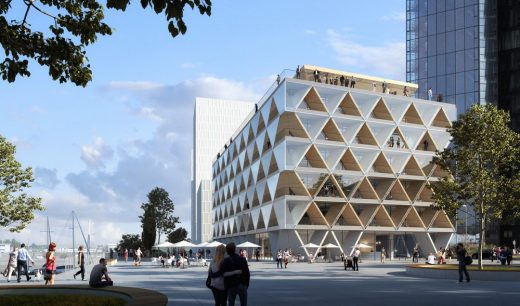
image courtesy of architects
Hybrid Timber Construction Office Building
Düsseldorf’s first hybrid timber construction office building is being developed according to HPP Architects’ designs. In late October the city council approved the HPP design. The building on Speditionstrasse 2 in the Media Harbour will be built by Ratingen project developer INTERBODEN and will open development on the southern part of Harbour A.
Completion of FOM University Düsseldorf, north west Germany
Design: J. MAYER H. Architects
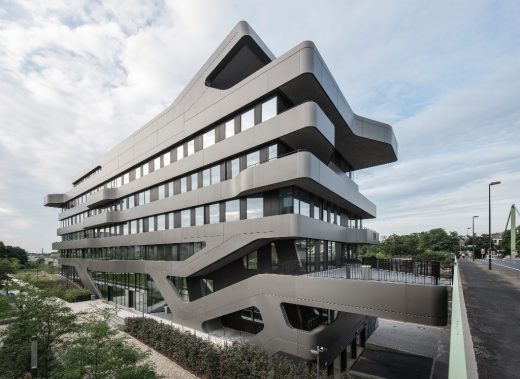
photo : David Franck
New Institute Building for FOM
J.MAYER.H is celebrating the completion of the new building of FOM University in Düsseldorf. The 8,000 m² academic building with auditoriums, lecture halls, and seminar rooms will accommodate up to 1,500 students and staff. The non-profit FOM University is Germany’s largest private university.
Architecture by City in Germany
Contemporary German Buildings by City – architectural selection below:
Comments / photos for the New Campus FH Düsseldorf Architecture design by FAR frohn&rojas architects page welcome
New Campus FH Düsseldorf Building

