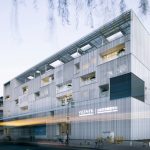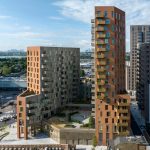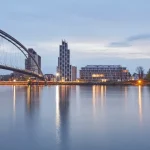Quartier M Düsseldorf, Buildings, Architecture, Architects, Photo, Design, News, Projects
Quartier M, Germany : Duesseldorf Urban Development
North Rhine-Westphalia development, Germany – design by J. MAYER H. Architects
27 Nov 2011
“Quartier M” Düsseldorf
Design: J. MAYER H. Architects
English text (scroll down for German):
“Quartier M” Düsseldorf
Urban development block with a high rise for office, hotel, wellness and commercial use.
In a three-level peer review process that resulted in two first-prize winners, an urban planning concept was developed for the area of what was once the post office on Erkrather Straße. The so-called “Quartier M” is to serve as the future link between the Hauptbahnhof central station and Tanzhaus NRW/Capitol, becoming a lively city quarter for living and working. In addition to offices and a hotel, the trend-setting urban design also provides for both privately financed and government subsidized public housing.
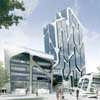
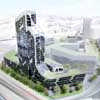
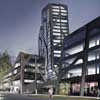
images from J. MAYER H. Architects
Other plans include space for a day care center for children and service providers for the quarter.
The urban plan for “Quartier M” in Düsseldorf envisions three building blocks. The office of J. MAYER H. – one of the two prizewinners – will realize the commercial block including the office/hotel high rise. The planned high rise will grow like a sculpture from one of the enclosing peripheral developments. A peripheral structure unifies the “Quartier M” as a cohesive urban plan, creating a striking conclusion to the city’s cultural boulevard. The required pre-construction planning proceedings are scheduled for completion in mid-2014.
J. MAYER H. Architects, Team: Juergen Mayer H., Max Reinhardt, Simon Kassner, Hugo Reis, Jan-Christoph Stockebrand
Investor: Lorac Investment Management, Luxemburg
Structure and facade planning: Knippers Helbig, Stuttgart
Climate and energy concept: Transsolar, Stuttgart
Traffic consultant: GRI Gesellschaft für Gesamtverkehrsplanung, Berlin
Start of construction approx: 2014
German text:
“Quartier M” Düsseldorf
Städtebaulicher Block mit Hochhaus für Büro-, Hotel-, Wellness- und Gewerbenutzung von J. MAYER H.
In einem dreistufigen Gutachterverfahren wurde für die bisherigen Flächen der Post an der Erkrather Straße ein städtebauliches Konzept entwickelt, woraus zwei erste Preisträger hervorgegangen sind. Das so genannte “Quartier M” soll zukünftig als das Bindeglied zwischen dem Hauptbahnhof und dem Tanzhaus NRW/Capitol fungieren und zu einem lebendigen Stadtviertel für Wohnen und Arbeiten werden. Der richtungsweisende Städtebau sieht neben Büros und Hotel auch freifinanzierten und sozial geförderten Wohnungsbau vor. Darüber hinaus ist eine Kindertagesstätte und Quartiersversorgung geplant.
Der städtebauliche Entwurf für das “Quartier M “in Düsseldorf sieht drei Baublöcke vor. Das Büro J. MAYER H., einer der zwei Preisträger, wird hier den Gewerbeblock inklusive Büro/Hotel Hochhaus realisieren. Das geplante Hochhaus wächst skulputral aus einer den Block einfassenden Randbebauung hervor. Diese fasst das “Quartier M” städtebaulich zusammen und verortet es in der Stadt als markanten Abschluss des Kulturboulevards. Das folgende Bauleitplanverfahren als Voraussetzung für den Baubeginn soll Mitte 2014 abgeschlossen sein.
J. MAYER H. Architects, Team: Juergen Mayer H., Max Reinhardt, Simon Kassner, Hugo Reis, Jan-Christoph Stockebrand
Investor: Lorac Investment Management, Luxemburg
Statik und Fassadenplanung: Knippers Helbig, Stuttgart
Klima- und Energiekonzept: Transsolar, Stuttgart
Verkehrsuntersuchung: GRI Gesellschaft für Gesamtverkehrsplanung, Berlin
Baubeginn vorraussichtlich: 2014
“Quartier M” Düsseldorf images / information from J. MAYER H. Architects
Location: Düsseldorf, Germany
Architecture in Düsseldorf
Dusseldorf Buildings
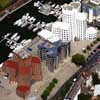
photo © webbaviation
Recent Düsseldorf Building on e-architect:
New Institute Building for FOM, Duesseldorf, north west Germany
Design: J. MAYER H.
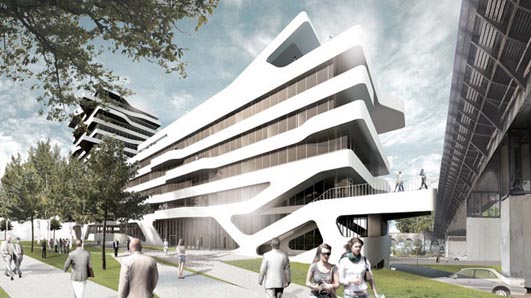
image from architects
Neubau FOM Hochschule Düsseldorf
Düsseldorf Buildings Selection
New Campus FH Düsseldorf
Design: FAR frohn&rojas
Kö-Bogen Düsseldorf
Design: Studio Daniel Libeskind
Düsseldorf architects : Ingenhoven Architekten
Comments / photos for the Quartier M Düsseldorf page welcome

