Church architecture designs, Religious building pictures, Property architects
Church Architecture Designs
Major Religious Architectural Developments from around the world.
post updated 2 December 2024
We choose key examples of Religious Architecture Designs.
We cover completed Religious buildings, new building designs, architectural exhibitions and architecture competitions across the world. The focus is on contemporary Religious buildings.
We have 4 pages of Religious Architecture selections.
Religious Building Designs
Church Buildings : A-C
Church Building Designs : D-R
Church Architecture : S part 1
Church Architecture Designs : S part 2 + T-Z(this page)
+++
Church Architectural Designs
Church Architecture Designs – latest additions to this page, arranged chronologically:
Sunset Chapel, Acapulco, Mexico
Design: Bunker Arquitectura
![]()
picture : Esteban Suárez
Sunset Chapel Building
The client brief was pretty simple, almost naïve: First, the chapel had to take full advantage of the spectacular views. Second, the sun had to set exactly behind the altar cross (of course, this is only possible twice a year at the equinoxes). And last but not least, a section with the first phase of crypts had to be included outside and around the chapel. Metaphorically speaking, the mausoleum would be in perfect utopian synchrony with a celestial cycle of continuous renovation.
, Florida, USA
Design: Alfonso Architects
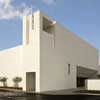
photo : Al Hurley
Tampa Church Building
This modernist church building is a combination of new construction and renovation. The project includes a 25,000 sqft building that provides a sanctuary, administrative offices and classrooms for the congregation of four hundred-fifty. In addition, two existing single level buildings were renovated and the exterior space, including parking, lighting and landscaping, was redesigned. “The challenge was to establish an intimate church campus by creating a new exterior courtyard that would act as a catalyst for community interaction and as the physical nexus joining new and existing buildings.”
, Helsinki, Finland
Design: JKMM
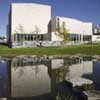
photograph : Arno de la Chapelle
Viikki Church Building
The church forms the core of an area plan that will be implemented gradually. It extends into the narrowing scene amidst building fronts, between a park and a market place. The relationship between the church and its surroundings will be defined in time on the basis of drafts by the architects according to the winning entry of an architectural competition. The lines of the eaves echo the forms of a stand of trees and the building becomes part of the trees surrounding it. The architectonic choices of the church were guided by prefabrication, as the church was built of factory-made components non-stop to completion.
+++
Key Religious Building Designs, alphabetical:
Santa Maria di Vittorio, Rome, Italy
–
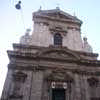
picture © Isabelle Lomholt
Santa Maria di Vittorio
Santa Maria in Cosmedin, Rome, Italy
–
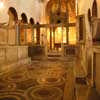
photograph © AW
Santa Maria in Cosmedin
Santa Maria Maddalena, Rome, Italy
Façade : Giuseppe Sardi
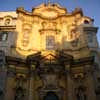
photo © Isabelle Lomholt
Santa Maria Sopra Minerva, Rome, Italy
–
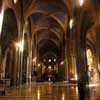
picture © Adrian Welch
Santa Maria Sopra Minerva
SS Nome di Maria, Rome, Italy
–
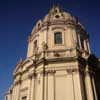
photo © Isabelle Lomholt
SS Nome di Maria
Santa Pudenziana, Rome, Italy
–
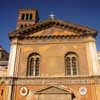
image © Adrian Welch
Santa Pudenziana
Santa Susanna – facade, Rome, Italy
Design: Carlo Maderno
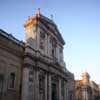
picture © Isabelle Lomholt
Santa Susanna facade
Tautra Maria Convent, Tautra, Norway
Design: JSA
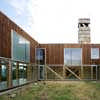
picture : Jensen & Skodvin Architects
Tautra Maria Convent Building
More Religious Architecture Designs online soon.
*++
Church Architecture – No Images
Other Religious Building Developments – N-Z, alphabetical:
Seinäjoki church, Finland
1960
Design: Alvar Aalto Architect
Stavnsholt Kirke, Farum, Sjælland, Denmark
1981
Otto von Spreckelsen Architect
Stephansdom – St. Stephen’s Cathedral Building, Vienna, Austria
1160
–
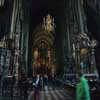
photo © Mint Orr
Vangede Kirke, Helsingør, Denmark
1974
Otto von Spreckelsen Architect
Wedding Chapel, Osaka, Japan
–
Jun Aoki & Associates
Woodland Chapel, Stockholm, Sweden
1920
Erik Gunnar Asplund
More Church Architecture Designs online soon.
+++
Religious Architecture Designs
Buildings / photos for the Contemporary Church Architecture Designs page welcome.