Church building design photos, Religious interiors architects, Chapel properties
Church Building Designs
Major Religious Architectural Projects from around the world
post updated 26 July 2024
We choose key examples of Religious Building Designs. e-architect cover completed religious buildings, new building designs, architectural exhibitions and architecture competitions across the world. We aim to select projects that are either of top quality or interesting or ideally both.
We have 4 pages of Religious Architecture selections.
Church Building Design
Church Buildings : A-C
Church Building Designs : D-R (this page)
Church Architecture : S part 1
Church Architecture Designs : S part 2 + T-Z(this page)
Church Designs
Church Building Designs – latest key additions to this page, arranged chronologically:
Martin Luther Kirche, Hainburg, Austria
Design: COOP HIMMELB(L)AU
![]()
photo © Duccio Malagamba
Martin Luther Kirche Hainburg – 16 Aug 2011
The architect donated the design for this church building to his hometown. In less than a year a protestant church was built in the centre of the Lower Austrian town Hainburg. The shape of the building is derived from that of a huge “table”, with its entire roof construction resting on the legs of the “table” – four steel columns. Another key element is the ceiling of the prayer room: its design language has been developed from the shape of the curved roof of a neighboring Romanesque ossuary – the geometry of this century-old building is translated into a form, in line with the times, via today’s digital instruments.
Puckapunyal Memorial Chapel, Australia
Design: BVN Architecture
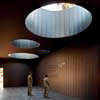
photo : John Gollings
Puckapunyal Memorial Chapel – 4 May 2011
This new chapel building is a successful reinterpretation of a place of worship, reflecting the tradition of sacred spaces while meeting a challenging brief of accommodating multiple religious faiths in a sympathetic yet contemporary environment. The design philosophy was to extract physical space from within a 3 dimensional black zinc box with internal courtyards representing what has been extracted from the building. The experiences within this chapel building have been carefully considered physically, visually and emotively and underpinned by architectural values of light, space, colour, texture and surprise.
Knarvik church, Lindås, Norway
2010-
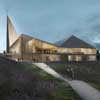
image from architect
Knarvik church – 29 Jun 2010
This church building design holds an important position as a cultural provider and a communicator for the Christian message and community, on holidays and during every day. The church will be central for a safe childhood environment and at the same time be a platform for cultural development, arts and music in the community. The church building is placed carefully in the terrain and has dimensions that respect and blend harmoniously into the landscape’s vegetation, topography and that stress the space qualities.
Key Religious Building Projects, alphabetical:
Emmanuel College Chapel, UK
Design: Christopher Wren Architect
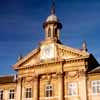
photo © AW
Emmanuel College Chapel
Fountains Abbey, England
–
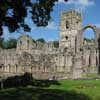
photograph © Adrian Welch
Fountains Abbey
Grundtvig Kirke, Copenhagen, Denmark
Design: Jensen-Klint, Architect
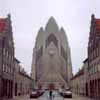
photograph © AW
Grundtvig Church
Hallgrimschurch, Reykjavik, Iceland
Design: Gudjon Samuelsson architect
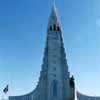
photo © David Welch
Hallgrimschurch
Hatlehol Church, Norway
Design: Cornelius + Vöge
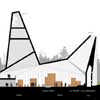
image from architect
Hatlehol Church Architecture Competition
Holy Rosary Church, Louisiana, USA
Design: Trahan Architects
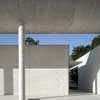
picture : Tim Hursley / The Arkansas Office
Holy Rosary Church
Iglesia Villa Maria, Chile
Design: Enrique Browne Arquitectos
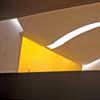
photograph : Guy Wenborne
Casablanca Chapel
Kaleva Church, Tampere, Finland
Reima and Raili Pietilä
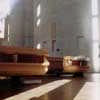
image © Adrian Welch
Architecture Competition: 1959
, Mexico
Bunker Arquitectura
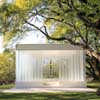
photograph : Megs Inniss
Mexican chapel
Leaf Chapel, Yamanashi, Japan
klein dytham architecture
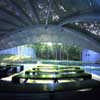
image from architect
Leaf Chapel Japan
Liverpool Anglican Cathedral, England
Giles Gilbert Scott, Architect
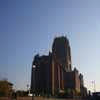
photo © AW
Liverpool Cathedral Building
Liverpool Catholic Cathedral, England
Frederick Gibberd architect

photo © Adrian Welch
Liverpool Catholic Cathedral
Manchester Cathedral, England
–
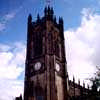
photograph © Adrian Welch
Manchester Churches
Mortensrud Church, Oslo, Norway
JSA
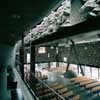
image : Jensen & Skodvin Architects
Mortensrud Church
More Religious Architecture projects online soon
Church Building Designs – No Images
Other Religious Building Developments – D-M, alphabetical:
Imatra church, Finland
1958
Alvar Aalto Architect
Kallio church, Kallio, Helsinki, Finland
1912
Lars Sonck
Kuopio Church, Finland
–
Juha Leiviskä
La Tourette Monastery, France
1957
Le Corbusier
MIT Chapel, Cambridge, Massachusetts, USA
1955
Eero Saarinen, Architect
Monastery, Novy Dvur, east of Prague, central Czech Republic
2004
John Pawson with Atelier Soukup
Myyrmäki Church, Finland
–
Juha Leiviskä
Nogales School Chapel, Colombia
2002
Daniel Bonilla Arquitectos
Oshima Time Temple, Oshima, Toyama Prefecture, Japan
1993
Benson + Forsyth
Our Lady of the Angels Cathedral, Los Angeles, USA
2000
Rafael Moneo Architects
More Church Building Designs online soon
Religious Architecture
Church Building Design : article for e-architect by Trevor Tucker
The Cathedral Church of Saint Philip, Birmingham, England, UK
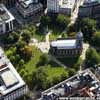
photo © webbaviation
St Cuthbert’s Church Edinburgh
Buildings / photos for the Churches Architecture Designs page welcome