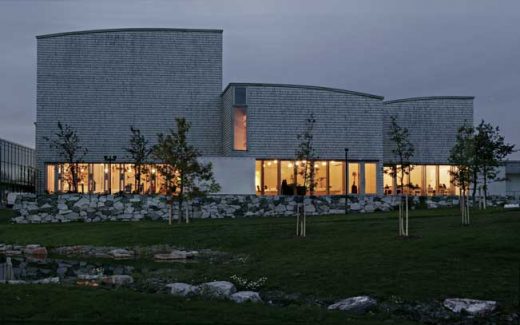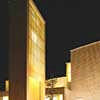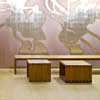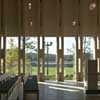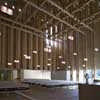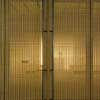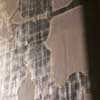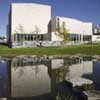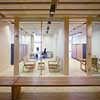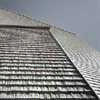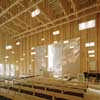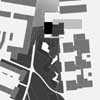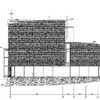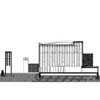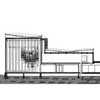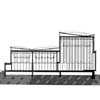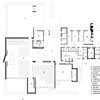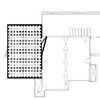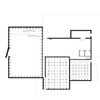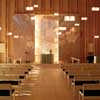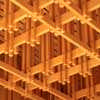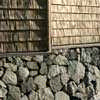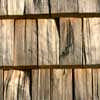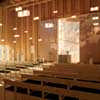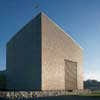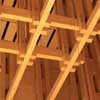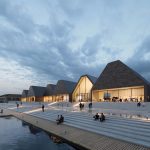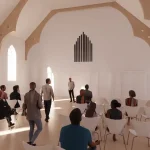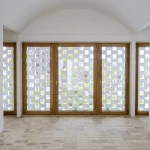Viikki Church Helsinki, Finnish Religious Architecture, Architect, Photos, Design
Viikki Church, Finland : Helsinki Religious Building
Helsinki Church Building, Finland design by JKMM Architects
14 Aug 2008
Viikki Church, Helsinki
Design: JKMM Architects
Viikki Church Building
The church forms the core of an area plan that will be implemented gradually. It extends into the narrowing scene amidst building fronts, between a park and a market place.
The relationship between the church and its surroundings will be defined in time on the basis of drafts by JKMM Architects according to the winning entry of an architectural competition. The lines of the eaves echo the forms of a stand of trees and the building becomes part of the trees surrounding it.
The architectonic choices of the church were guided by prefabrication, as the church was built of factory-made components non-stop to completion. The building has been braced by attaching insulated outer wall elements to the pillars and the panels of the ceiling to the glulam beams.
The paneling was already attached to the plate stiffener of the inner walls at the factory. The architecture of church hall was built in one go. The untreated and grey-aged façade has been clad in cleft aspen shingles and fine-sawn drop siding. The interior lining of spruce have been treated with a wash of lye, leaving them easy to clean and renew. The acoustic elements of the false ceiling are form pressed veneer elements.
The architects’ idea of a space gouged in a forest is realized in the halls of the church. Architecture wishes to evoke impressions of the Finnish forest; of its sacredness and common nature. Dense wooden clustered columns and beams are architect-created structures. The structural idea is essentially defining the whole. The detail of the outer wall reflects a design concept by itself. The aim has been the all-wood atmosphere which is devout and uplifting.
The furniture, furnishings and lighting has been tailor-made design by architects to suit the church’s activities. The hall’s stackable chair creates the impression of a long church pew. The altar furnishings, highlight by cleft aspen surfaces, are outlined against the tripartite silver surface altarpiece, whose wine-colored tones transform in light.
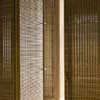
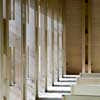
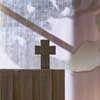
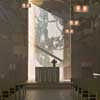
pictures : Arno de la Chapelle
The church combines modern and ancient building methods, sophisticated and rough-hewn surfaces, location and purpose, temporality and eternity. The intention of the client has been to create a modern successor for the long tradition of Finnish wooden churches, which takes into account the ecological ideas and criteria of sustainability of the whole Viikki area.
Samuli Miettinen, Architect SAFA
JKMM Architects, ATL, Ruoholahdenkatu 10 B 3, 00180 Helsinki, Finland
tel +358-9-2522 0700, +358-40-722 0271 fax +358-9-2522 0710
www.jkmm.fi
Viikki Church Helsinki images / information from JKMM Architects Aug 2008
Viikki Church Finland – Building Information
STREET, TOWN, COUNTRY: Agronominkatu 5, Helsinki, Finland
CLIENT: Helsinki Parishes, Markku Koskinen
AUTHOR: JKMM Architects – Samuli Miettinen, Asmo Jaaksi, Teemu Kurkela, Juha Mäki-Jyllilä
ARCHITECTURAL OFFICE
JKMM Architects
PROJECT TEAM other architectural team members in addition to authors:
Päivi Meuronen, interior architect
Janne Järvinen, Hella Hernberg, Teemu Toivio, Johanna Ojanlatva, Johanna Rope, Sini Kukkonen
landscape architect: Molino ltd / Jyrki Sinkkilä
structural engineer: Ylimäki & Tinkanen ltd / Jukka Ukko, Jani Pitkänen
prefab. wall-elements des.: Matti Ollila ltd / Tero Aaltonen, Sami Lampinen
geodesign: City of Helsinki / Kalle Rantala
services design: Aho Consulting ltd / Kyösti Kukkohovi
electric design: Niemi & Co ltd / Sakari Vainio
automation: Nurmi ltd / Topi Koivisto
acoustical design: Akukon ltd / Henrik Möller, Mikko Joenpolvi
specialists:
Kari Virtanen, carpenter
Matti Kairi, professor of wood technology, TKK
Olli Cavén, buildings conservator, National Board of Antiquities
Antti Pihkala, architect
Petri Heino, Wood Focus Finland / Puu-info
artist: Antti Tanttu, professor
textile artist: Hanna Korvela Design / Hanna Korvela, Heli Leskelä
supervision: building technics Juhani Piispa ltd / Juhani Piispa
services: TR-tekniikka ltd / Taisto Rantala
electric: Planek ltd / Esa Ekman
head contractor: Peab Seicon Oy
prefabrication/subproduction of timber structures: Finnforest Oyj, Janne Jurvelin
aspen shake & board cladding: Vanhat Talot Oy
spruce panels: Matti Taskisen Saha / shaving Nikari Oy
windows and doors: Eino Rantala Oy
ceiling structures: Kurikan Muotopuriste Oy / assembly work Foba Oy
fixed furniture: Royal-kaluste Oy
special boutique furniture: Loimuset Oy
special chairs and tables: Nikari Oy
user: Malmi Parish, Viikki section / vicar Pertti Simola, chaplain Jarno Raninen
SITE AREA 3411 sqm2
BUILT-UP AREA 1392 sqm2 (total 1566 sqm2)
SCOPE 10 400 sqm3
START OF PLANNING january 2002, competition 2000
COMPLETION september 2005
BUILDING COSTS total 8,5 milj.€ incl. VAT + design, furniture, art and
all other movables etc.
(building-technical costs 6,5 milj.€ incl. VAT)
Photographers:
Arno de la Chapelle, A.D.L.C. Arkkitehtuuritoimisto Oy Office and Studio, Larin Kyöstin tie 13 K7, 00650 Helsinki, Finland
Phone: +358 (0)9 75 01 70 FAX: +358 (0)9 75 01 70
arno.chapelle(at)adlc.fi
Jussi Tiainen, Limingantie 28, 00500 Helsinki, Finland
Phone: +358 (400) 26 28 53 FAX: +358 (9) 75 71 101
photo(at)jussitiainen.com
Kimmo Räisänen, Mesenaatinkuja 2 B 24, 00350 Helsinki, Finland
Phone: +358(0)400 605 025
kimmo.raisanen(at)welho.com
Location: Helsinki, Finland
New Finnish Architecture
Contemporary Architecture in Finland
Chapel of St.Lawrence, Finland
Design: Avanto Arkkitehdit Ltd

photo : Tuomas Uusheimo / Kuvio.com
Comments / photos for the Viikki Church Helsinki design by JKMM Architects page welcome
