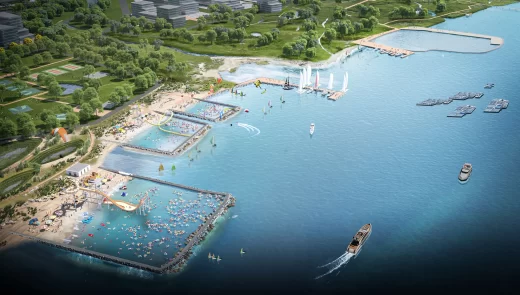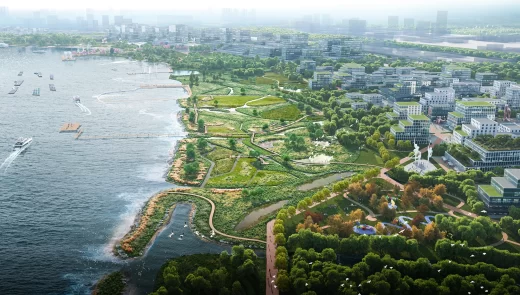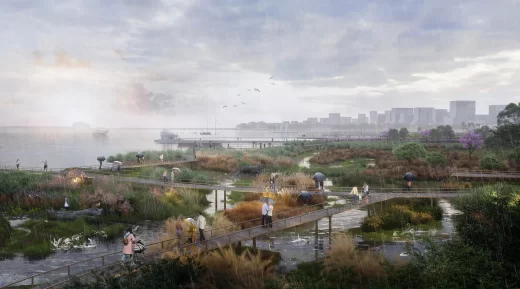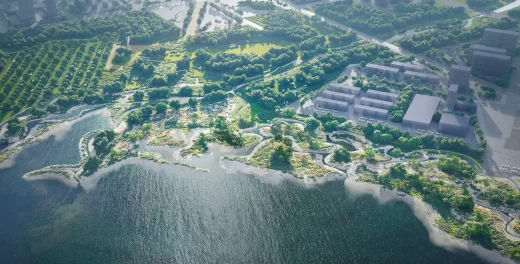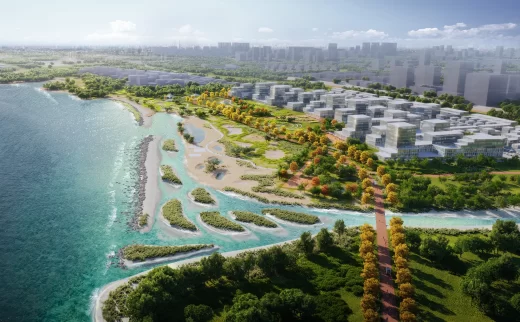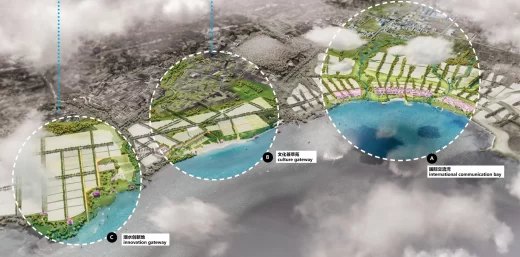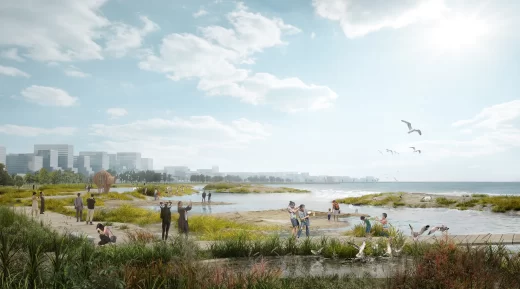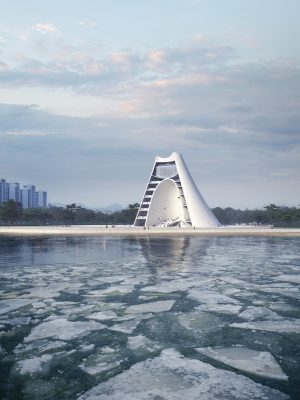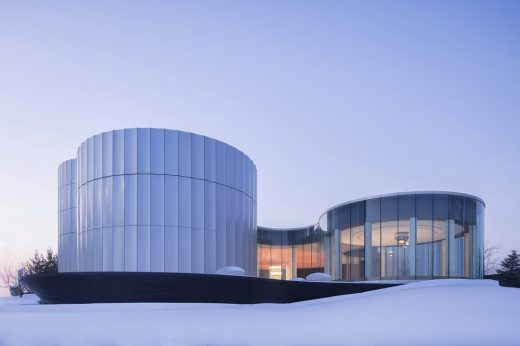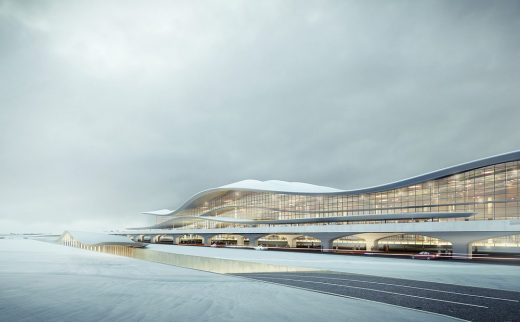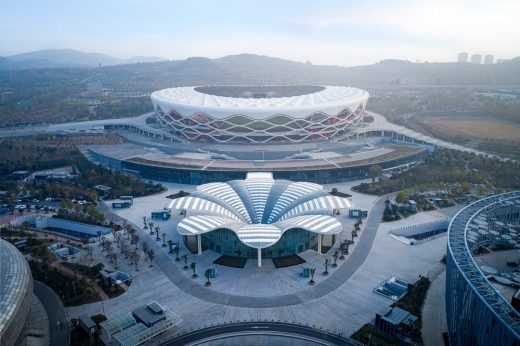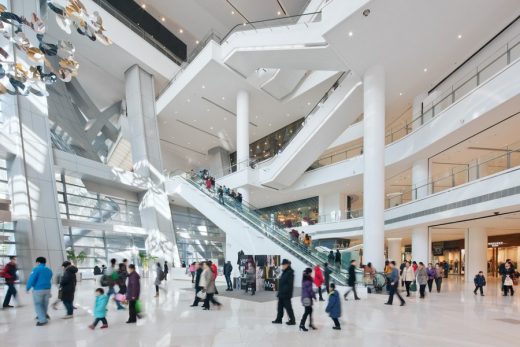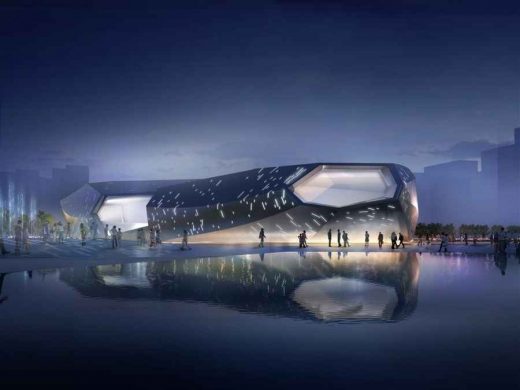Yantai Seafront Garden by KCAP, Shandong Coast Development, Yellow Sea Architecture, Chinese Coastal Design Images
Yantai Seafront Garden, Shandong
28 October 2022
Design: KCAP
Location: Yantai, Shandong province, eastern China
KCAP wins first prize for Yantai Seafront Garden, China
Images by KCAP
Yantai Seafront Garden, China
Shanghai, October 27, 2022 – KCAP was awarded first prize in the competition for the International Coastline Conceptual Design for the Yantai Economic and Technological Development Zone in China that took place in June. Objective was to transform the underused coastal area bordering the city of Yantai into a vibrant, international urban district with a beautiful natural coastline. KCAP’s vision, Yantai Seafront Garden, spans several scales and is rooted in the city’s evolution from North-eastern China’s historical open gateway to an Economic Development Zone.
“In our view, a coastline is never just a simple ‘line’ but a system that encompasses all the elements around it. In the case of Yantai, this means a multidimensional approach was needed that includes the city, mountains and coastal landscape,” says Ya-Hsin Chen, Associate Partner at KCAP. The redesigned coastline had to be extensive, an integral part of the existing urban space. It should also be inclusive, respect the existing while at the same time being innovative and geared towards active lifestyles. And, as with any long-term planning strategy, it should be adaptable. The planning and management of a project on this scale is always a dynamic process, and every step forward is a pre-set and triggers the next actions and projects.
Yantai Seafront Garden comprises a planning strategy for the entire area, as well as a set of detailed spatial frameworks. KCAP created an overall scheme for a 95 km long stretch of coastline, with 27,3 km2 consisting of coastal space. Within this larger territory, there is extra focus on an 18 km key design area. KCAP drafted in-detail designs for a section of approximately 1 km2 within this 18 km area.
The planning area includes four distinct ‘habitats’: the zone between the mountains and city, which will be deployed for water containment; the actual urban centre, set up as a sponge city; the coast, conceived as a resilient tidal area; and the sea itself. “To ensure that the development of both city and coastline are safe ánd ecologically founded, we adopted a strategy of shoreline restoration, protection and fortification, and a triple protection strategy – offshore, in the tidal zone and with a coastal dike,” explains Ruurd Gietema, Partner at KCAP.
Key to the proposal is restoring the coastal areas, by returning the artificial coastline and production facilities (i.e. fish ponds) to nature, and implementing measures that protect it from erosion while creating new ecological habitats. The plan aims to rebuild the connection between the mountains and sea. By creating continuous natural areas, the ecosystem will be restored, which will foster biodiversity. The scheme also promotes the development and transformation of Yantai into a community based in ecology, and aims to prevent abrupt, ad-hoc urbanization which could lead to further fragmentation of the natural areas.
Within the larger framework, there was specific focus on an 18 km key design area because of its potential. Being the most open, green gateway it can act as a driving force for the overall development. Here, in Huangshi Talent Bay various public and social gatherings can take place, different lifestyles interact, and landscapes merge. Within this development, the team gave special attention to the design of one singular area: International Communication Bay. Within this 1 km2, detailed-landscape design area, 3 clusters were defined: the Talent Port, the Tidal Community and the Lagoon Community.
Talent Port is a distinctly urban cluster. It includes a host of public functions, to be built along a central axis connecting the rail station and the harbour. Central feature is the International Communication Center, which is surrounded and supported by various landscaped public spaces like the Expo park, an open-air events space. In designing the Tidal Community, we drew closely from nature. We recovered the natural tidal zone by removing the road and artificial shoreline, and used the tidal movements to create salt marshes instead.
By deploying the area’s natural strengths, we were able to extend the landscape, creating a transitional zone between the village and wetlands, which serves both as a unique seafront park and as an ecological habitat. The Lagoon Community is set in a shoreline landscape dominated by newly created, desalinated lagoons; these offer room for swimming and socialising, but also have an ecological function. The urban centre offers a range of nature-based experiences and serves as a leisure centre for all of Huangshi Talent Bay.
“We feel that Yantai Seafront Garden clearly illustrates our vision on integrated design. KCAP has created a planning strategy that not only respects local and natural assets, but actually considers the sea, the coastline, the mountains and the city as one. The project explores the possibilities and solutions of coastline development on different scales and themes, advocating a multi-level, sustainable approach,” says Ya-Hsin Chen. “Our aim is to integrate the landscape concept, nature conservation, a sustainable water system and urban development. Combined, these serve as the foundation for a high quality environment for both human and natural life.”
Yantai Seafront Garden, Shandong, China – Design Information
Location: Yantai, China Mainland
Client: Yantai Economic and Technological Development Zone Construction and Transportation Bureau
Year: 2022
Status: Competition (first prize)
Program: Spatial framework and planning strategies for 95 km coastline; 18 km key coastline area urban design; 1 km2 detailed design with a main focus on landscape design
Urban planners: KCAP
Collaborators: Ecological consultant: LYQW Ecological Technology Co., Ltd.; Hydrological consultant: PADDI Environment Consulting
Visuals and drawings: © KCAP
Yantai Seafront Garden, Shandong images / information received 271022 from KCAP
Location: Yantai Seafront Garden, Shandong, China
Yantai Buildings
Yantai building designs selection on e-architect:
Sun Tower in Yantai
Design: OPEN
image © OPEN
Sun Tower Yantai
Yantai Experience Centre
Architects: More Design Office
photography by Hai Zhu, Zhi Xia
Yantai Experience Centre Shandong
Yantai International Airport Terminal 2 Design
Architects: Aedas
image courtesy of architects practice
Yantai International Airport Terminal 2 Design
Shandong Buildings
Design: Shanghai United Design Group Co., Ltd. (UDG)
photo © MLEE STUDIO
Zaozhuang Citizen Service Center, Shandong
Order Hip-Hop Club, Jinan Shandong
Parc 66
Design: Benoy
image from architect
Parc 66 Jinan
Jinan High-tech science and technology culture center
Architect: Santiago Parramón, RTA-Office
image from architects office
Jinan Cultural Center
Shandong University of Sports
logon
Shandong University of Sports
Z Hotel, Shandong Province
BMA Beijing Matsubara and Architects
Z Hotel
Architecture in China
China Architecture Designs – chronological list
Chinese Architecture Designs – architectural selection below:
Chinese Architect – Design Practice Listings
Shanghai Architecture Walking Tours
Chinese Architecture Designs
China Southern Airport City, Guangzhou
Woods Bagot
China Southern Airport City Guangzhou
Changzhou Culture Center Building, southern China
gmp · Architects
Changzhou Culture Center Building
Comments / photos for the Yantai Seafront Garden, Shandong – New Chinese Architecture designed by KCAP page welcome
