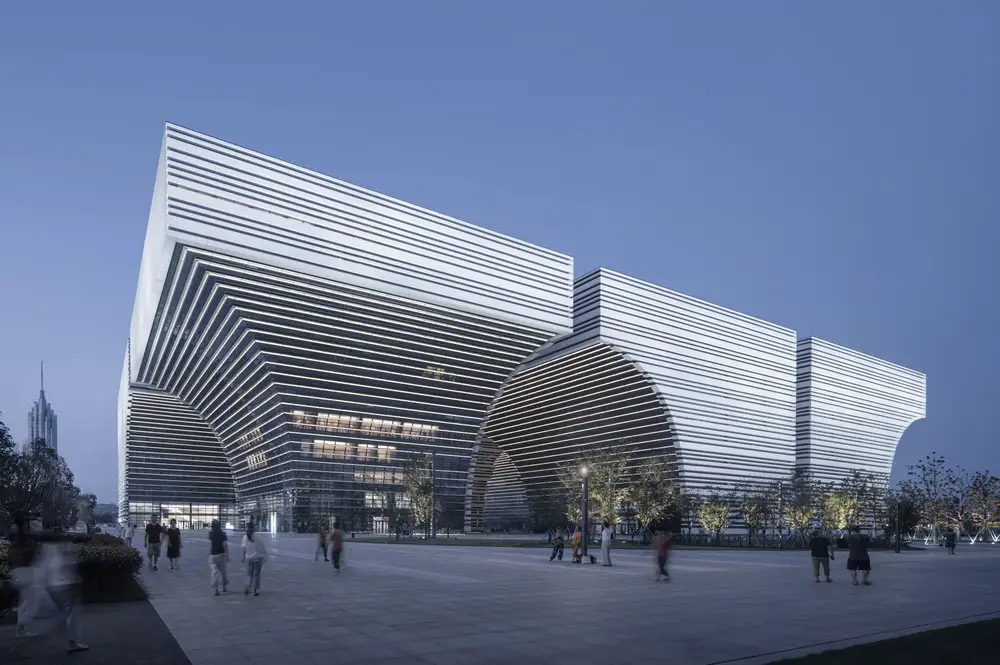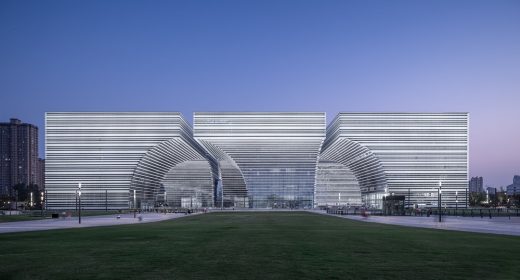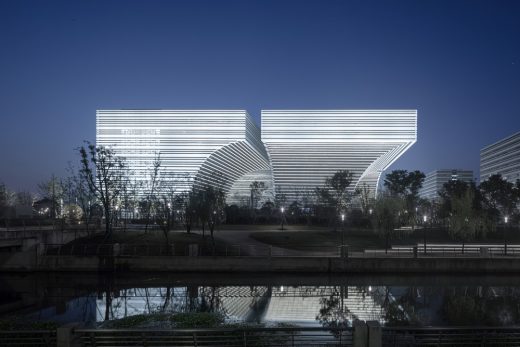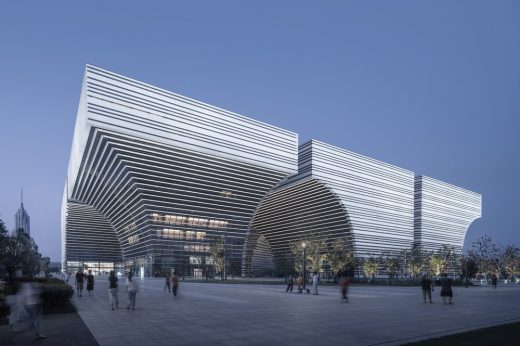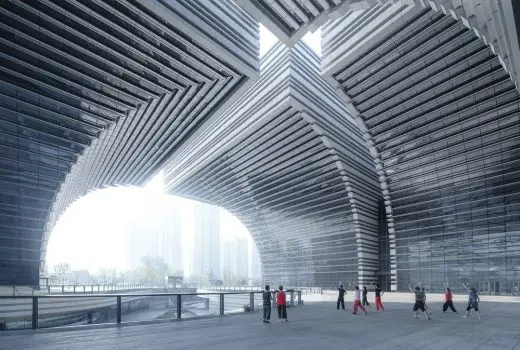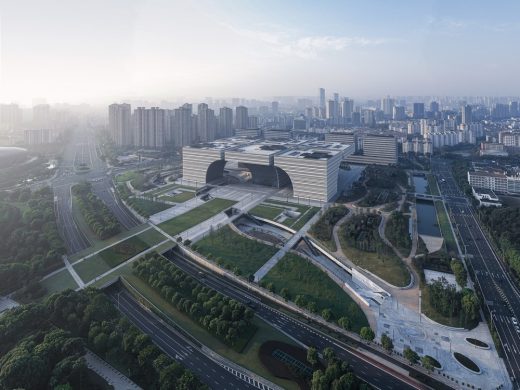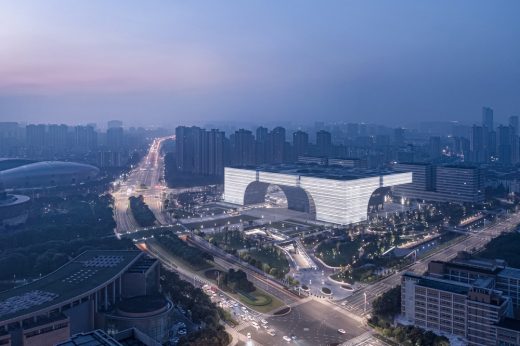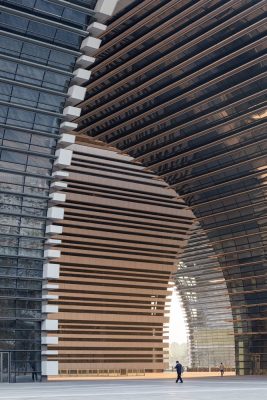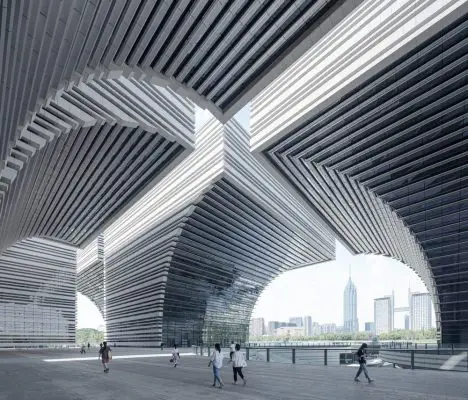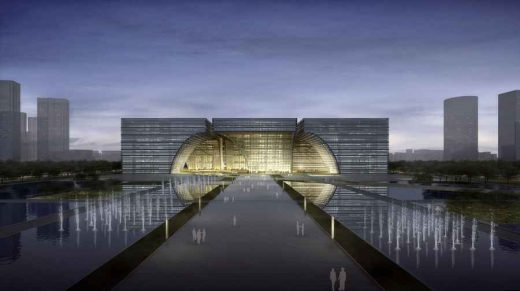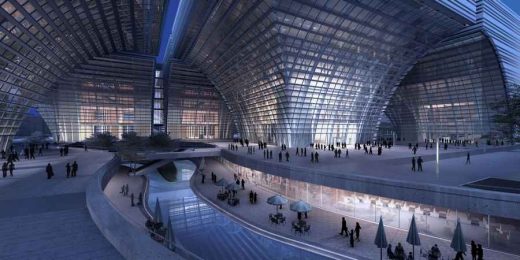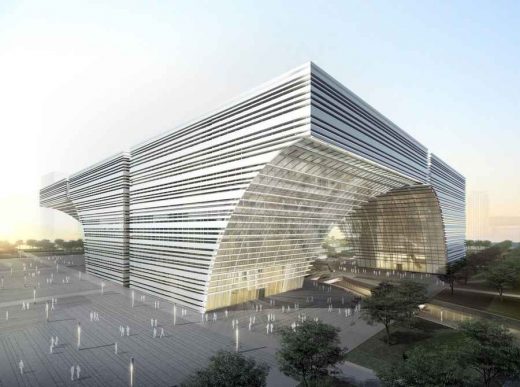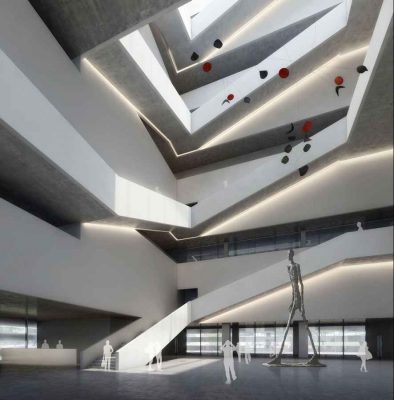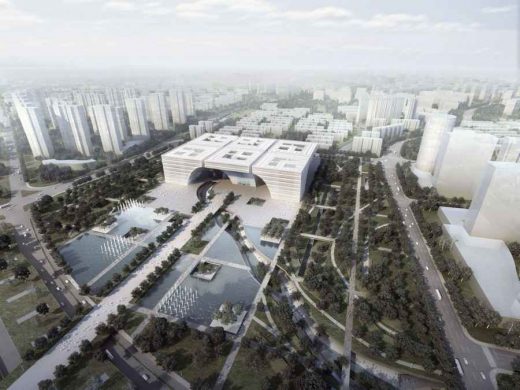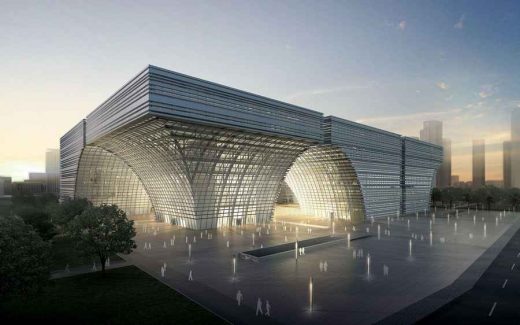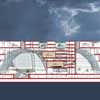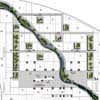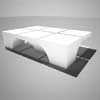Changzhou Culture Center building images, gmp Chinese competition design, Yangtze Delta region architecture
Changzhou Culture Center Building
Changzhou Building, China design by gmp · von Gerkan, Marg and Partners · Architects
17 Nov 2020
Architect: gmp · von Gerkan, Marg and Partners · Architects
Location: near Shanghai, south east China
New city center for Changzhou in China
Photos © Schran Images
Changzhou Culture Center News
In the Chinese province of Jiangsu, within the catchment area of Shanghai, lies the city of Changzhou which, with its about 5 million inhabitants, has developed into an important industrial metropolis in the Yangtze Delta region. In the newly created city center of Changzhou, the architects von Gerkan, Marg and Partners (gmp) have created a cultural center with an art museum, library, hotel, offices, and retail areas.
gmp won the international competition with a design that generates a spatially diverse urban landscape with buildings and a public park. With this concept, the Changzhou Culture Plaza has become a symbolic and unmistakable new public center of Changzhou.
The Changzhou Culture Plaza is surrounded by a public park and, together with the Town Hall and the Changzhou Grand Theater located to the north, forms the new city center of Changzhou. The development comprises six identical, freestanding building modules that are angled towards each other and arranged in a 2 x 3 cluster. Each module is based on a footprint area of 70 x 70 meters and, as an autonomous unit with individual entrance and lobby, accommodates one of the functions of the Culture Plaza, such as the art museum, library, hotel, and offices.
Visually, the 50-meter-high buildings appear as cubes that are hollowed-out on two sides. In this way, together they create a roofed-over public space that interlinks with the park, forming a spatially diverse city landscape. The watercourse that runs diagonally across the 17-hectare site flows in a canyon-like sculpted cutting, which links the commercial functions with each other at basement level.
At the same time it emphasizes the bridge motif of the buildings and links the Plaza with the underground station to the south-east. The view from the north articulates the gesture of a large gate that, across Longcheng Avenue, faces Changzhou People’s Square with the Town Hall and Grand Theater.
Following the basic idea of the concept, the facades have been designed according to the principle of unity with diversity. A natural stone facade dominates the orthogonal building envelope; the curved cut-out areas are given prominence by an elegant glazed facade, making the cut edges visible, and sculpturally emphasizing the abstract shape of the buildings.
In this way, different characters are acquired by the building envelopes, which are spanned by a uniform horizontal facade structure with wide aluminum louvers that follow the curvature beneath the cantilever. At the same time, the horizontal natural stone or metal louvers serve as external solar screening that significantly increases the energy efficiency of the buildings.
During the day, the solid stone bands form a strong, rhythmical contrast to the dark glazed areas. At night, when the buildings are internally illuminated, the arched glazed areas are invitingly lit and, beneath the almost 40-meter-high arches, create impressive interaction between the inside and outside with continually varying angles of view.
The loadbearing structure consists of reinforced concrete cores and a steel construction that diagonally cantilevers by almost 40 meters on two sides of the core area. The vertical load is transferred downwards via compression arches, and the horizontal forces are transferred to the reinforced concrete cores via the cantilever floors. On the upper floors of the modules there are large column-free exhibition spaces and Sky Gardens of almost 4,000 square meters.
Photography © Schran Images
gmp – von Gerkan, Marg & Partners
28 Oct 2016; 2 Apr 2012
Changzhou Culture Center
With a total floor area of 365,000 square metres, the building in this city of three million, between Wuxi and Nanjing, is six times the size of the Louvre in Paris. The new building complex includes a number of museums such as an arts museum, a science and technology museum and a library, together with service facilities supporting the center for culture in the Xinbei district of the city.
The design reflects elements of Changzhou’s southern Chinese culture and the city’s prominent water features. The building modules – which cantilever bridge-like in a large arc – consist of six 45 metre-high pavilions which vary significantly inside with their different architectural functions, but form a visual whole from the outside.
The space between the art gallery to the east and the science and technology museum to the west forms the public plaza in the center of Changzhou. With its water features and generous landscaping, it provides an inviting ambiance and serves as a meeting point in the district.
On the 256,000 square metre basement floor are an underground car park as well as numerous shop and retail areas which are lit by lightwells and which are directly connected with the cultural facilities. A water course on the lower level running diagonally through the 100,000 square metre site links all the modules together and acts as a source of lighting for the restaurants in the basement.
With its material and colour, the façade picks up on the regional building tradition: staggered grey slate creates a solid external impression which is contrasted by the bright surfaces with white elements and transparent glass façades on the inside of the buildings.
The Culture Center will play an important role in shaping the new city center and its development, and it reflects Changzhou’s tradition carried over into the modern metropolis. The large roof spreads across the six culture pavilions and is used to define the public space for Changzhou’s citizens.
The architects von Gerkan, Marg and Partners (gmp) have been awarded first prize in the international competition to build the Culture Center in the newly created Changzhou city center – competing against KSP – Jürgen Engel Architects, Arata Isozaki and other leading practices.
Changzhou Culture Center – Building Information
Prize: awarded in competition
Title: Changzhou Culture Center, Changzhou, China
Competition: 2012 – 1st prize
Design: Meinhard von Gerkan and Nikolaus Goetze with Magdalene Weiss
Chinese Partner: Wei Wu
Competition Team: Martin Friedrich, Sebastian Schmidt, Kong Bu Hong, Jiang Lan Lan, Yao Yao, Zhang Zhen, Gao Shu San, Dominika Gnatowicz, Sa Xiaodong
Structural Design: schlaich bergermann and partners
Landscape Design: WES & Partners
Client: Changzhou Jinling Investment and Construction Co., Ltd
Gross Floor Area: 365,000 m²
GFA Library: 32,800 m²
GFA Art Gallery: 20,600 m²
GFA Science and Technology Museum: 18,300 m²
GFA Service Facilities: 37,300 m²
GFA basement floors: 256,000 m²
Pictures © Crystal Digital Technology
Changzhou Culture Center images / information from gmp · von Gerkan, Marg and Partners · Architects
gmp · von Gerkan, Marg and Partners · Architects
Location: Changzhou, People’s Republic of China
Architecture in China
Contemporary Architecture in China
China Architecture Designs – chronological list
A recent Chinese building design by gmp · von Gerkan, Marg and Partners · Architects on e-architect:
Hangzhou South Railway Station, eastern China
Southern Chinese Architecture – Selection
Housing Post-covid Competition, Xiong’an New City, Hebei province
Design: Guallart Architects, Barcelona
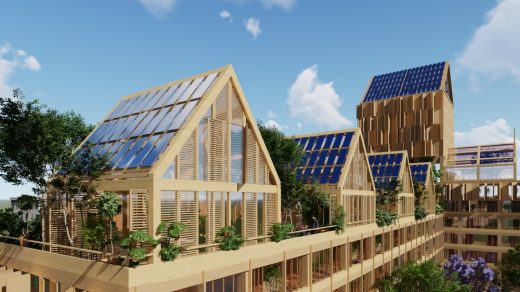
image courtesy of architects
Housing Post-covid Competition
Architects: 10 DESIGN
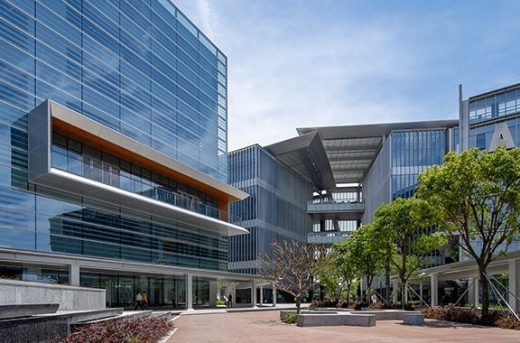
image courtesy of architects office
Industrial Service Centre in Jinwan Aviation City
Architects: Aedas
Jilin Financial Centre Commercial Complex Building
Comments / photos for the Changzhou Culture Center Building design by gmp · von Gerkan, Marg and Partners · Architects in China page welcome

