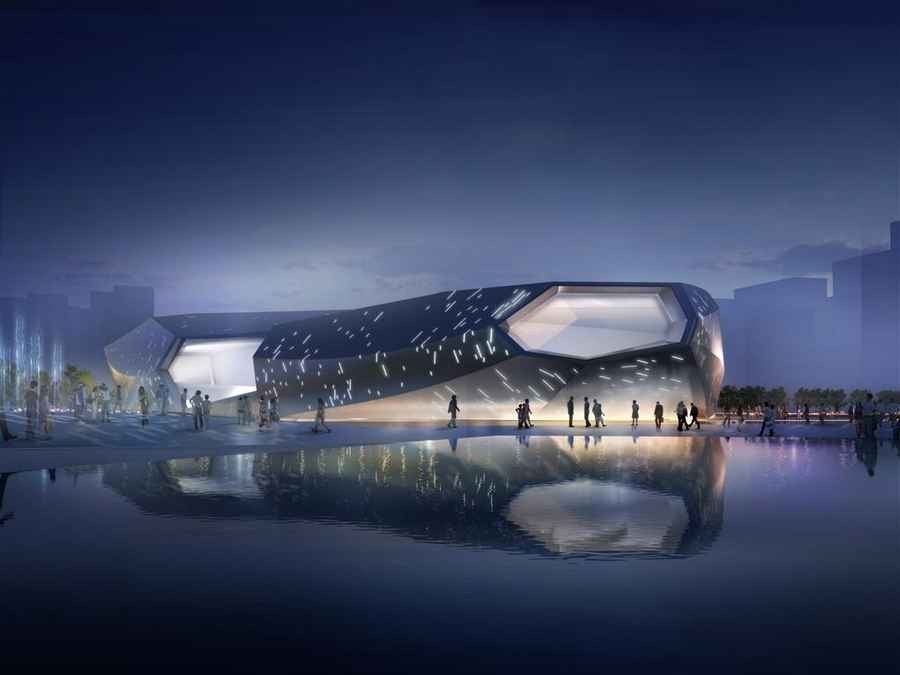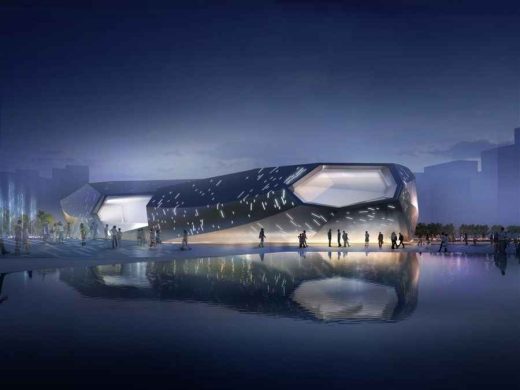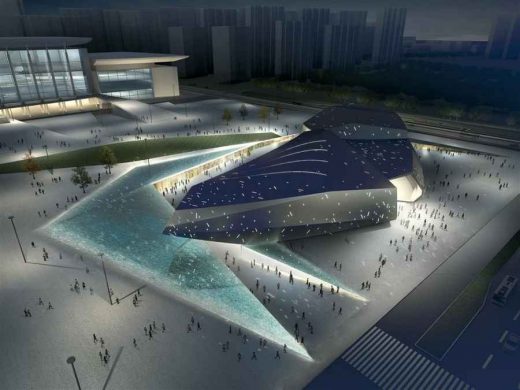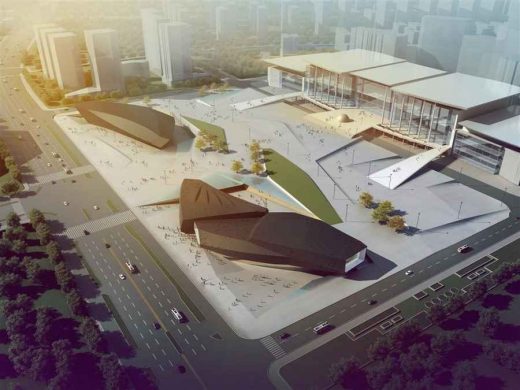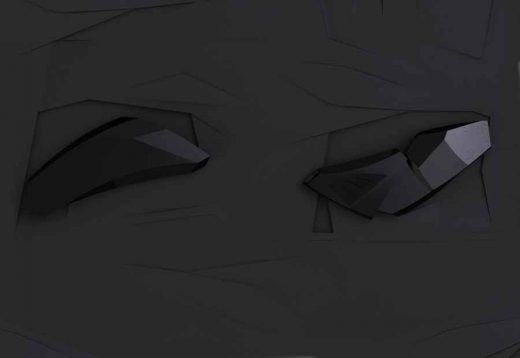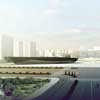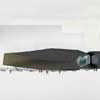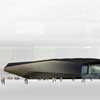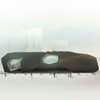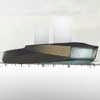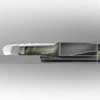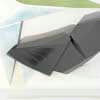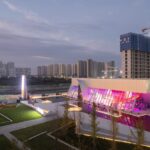Jinan Cultural Center Building, Shandong Province Design, Chinese Project News
Jinan Cultural Center, China
Chinese Cultural Centre: Shandong Province Development design by RTA-Office
Architect: Santiago Parramón, RTA-Office
Jinan High-tech science and technology culture center and square
6 Feb 2012
Jinan High-tech science and technology culture center
The city of Jinan has a strategic location supported with a good transportation hub (Yaoqiang International Airport, Beijing-Shanghai and Jinan-Qindao high-speed train lines, several important highways and an important transport artery that passes through the city). By having this strategic location supported with good transportation hub, Jinan has lots of potential advantages and opportunities for development.
Jinan is one of the most important birthplaces of Chinese civilization. It has deep roots of culture and art and is the capital state of Qi Lu, the famous historical and cultural city. Jinan is the intersection of Ji culture and Lu culture; it brings together the charm of Qi and Lu, and integrates the essence of Ocean and Mountains. It is the center of Qilu culture. The rich cultural resources provide Jinan with a solid culture industry base and a huge development potential.
The High-tech science and technology cultural center is located in the hi-tech zone in front of the international conference and exhibition center, near the cross between Industrial South Road and Northwest Exhibition Road.
We use the latest technology to create the shape of the 3D model; we believe that these buildings need to reflect the cultural flavor of Jinan in eastern and local specialties; this is a place of modern and Technology and the software language used is able to describe the soul of the location. So we made a unique exclusive design, showing all its modern character. The result is a strong contrast between the organic approach in the genesis of the soften edges of the new buildings and hardness of the surrounding buildings.
Two dancing stones in Jinan city
The project is constituted by two buildings and a square. Both buildings are independent but connected.
The two buildings, like dancing stones are placed in an urban stage that is the square.
Jinan City Cultural Center – Building Information
Date: 2012
Location: Jinan City, Shandong Province, China
Total land area: 17.000 m²
Total building area: 21.655 m²
Meeting theater 4.725 m²
Multifunction Hall theater 2.795 m²
Commercial 6.633 m²
Parking 7.502 m²
Completion Date: 2012 project
Landscape Design: Santiago Parramón, RTA-Office
Architecture Design: Santiago Parramón, RTA-Office
Client: Private
Images: All images courtesy of RTA-Office
MATERIALS:
Steel reinforced concrete structure.
Due to Jinan special seasons, building materials need to support high inertia (such as concrete, stone or ceramic).
Jinan lies between a humid subtropical and humid continental climate with four well-defined seasons.
The city is dry and nearly rainless in spring, hot and rainy in summer, crisp in autumn and dry and cold in winter.
Skin: black ceramic.
Jinan Cultural Center images / information from RTA-Office
Location: Jinan, People’s Republic of China
Architecture in China
Contemporary Architecture in China
China Architecture Designs – chronological list
Chinese Architect Studios – Design Office Listings
Jinan Buildings
New Jinan Architecture Selection
Ecological Masterplan Jinan
Design: KCAP Architects&Planners with Ramboll Studio Dreiseitl
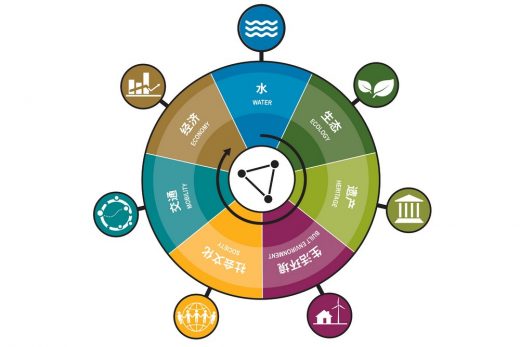
visual © KCAP
Ecological Masterplan Jinan
Parc 66
Design: Benoy
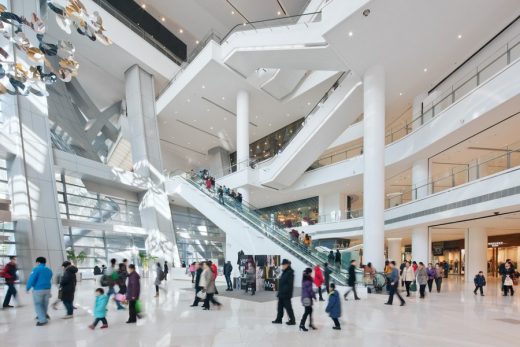
image from architect
Parc 66 Jinan
Shandong University of Sports
Design: logon
Shandong University of Sports
Z Hotel, Shandong Province
Design: BMA Beijing Matsubara and Architects
Z Hotel
Chinese Buildings – Selection:
Chengdu Museum
Design: Sutherland Hussey Architects
Chengdu Museum
Dalian Football Stadium
Design: UNStudio
Dalian Football Stadium
Datong Sports Park
Design: Populous
Datong Sports Stadium
Comments / photos for the Jinan Cultural Center – Shandong Province Architecture design by RTA-Office page welcome

