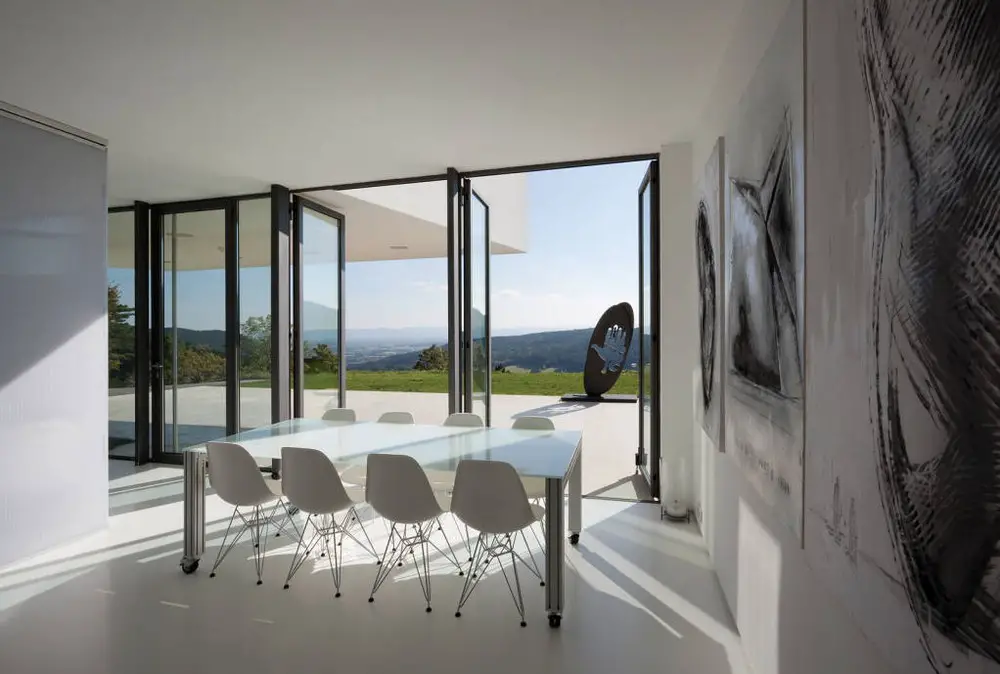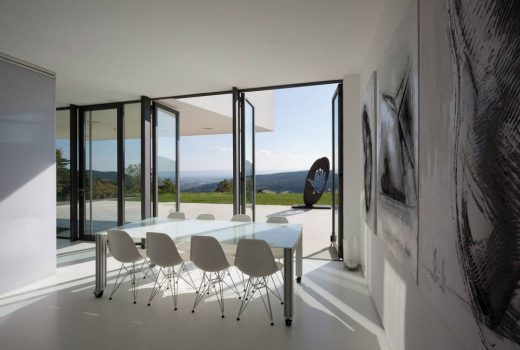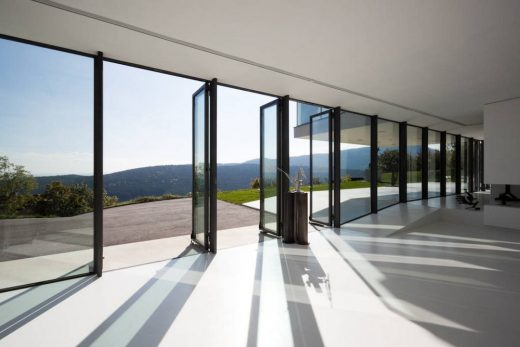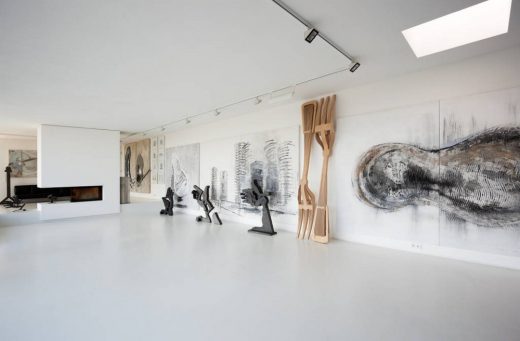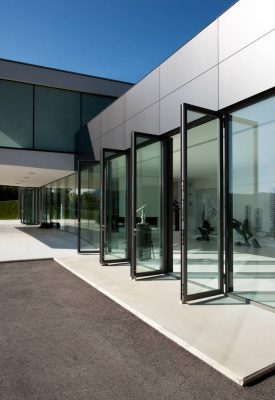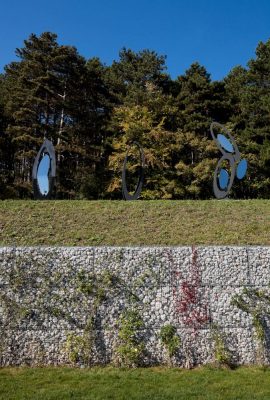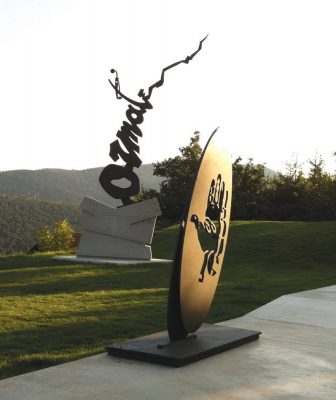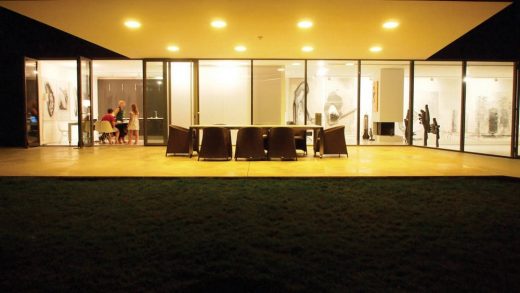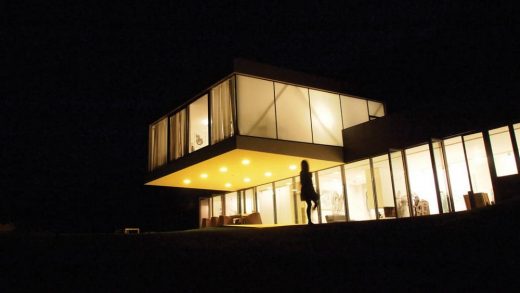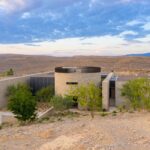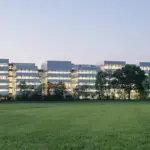A House for Art, Hohe Wand Building, Austrian Interior Architecture Images, Architect
A House for Art in Hohe Wand
Artist Studio Development in Austria design by Veech x Veech Architects
12 Jun 2017
Architects: Veech x Veech
Location: Hohe Wand, Wiener Neustadt-Land, Lower Austria
A House for Art
Photos by Vera Subkus
A House for Art, Hohe Wand
Vienna-based multidisciplinary architecture and design practice Veech X Veech set up a multifunctional artist studio in the environs of Vienna. The combination of studio, gallery space and dwelling provides a unique living and working environment for the renowned artist couple Vadim Kosmatschof, sculptor, and Elena Koneff, visual artist.
The core idea of the multifunctional house is to create an exhibition and living space with an extensive sculpture garden at the edge of a far-reaching valley. The artist-couple’s striking, large-scale works harmonise with the surrounding landscape, the studio with its view over the plain and access to daylight a constant motivation to create further artistic works.
From the house interior the view through the fully glazed front side falls onto the towering, movable sculptures of steel and wood. The straight-lined architecture profiles restraint, thus accentuating the effect conjured up by the art, both inside and outdoors. A system of multiple terraces exploits the different levels of the terrain, creating extra vantage points and space for the sculptures.
The far-flung setting and generous use of glass and transparent materials promote a constant dialogue between building, sculptures and the surrounding landscape.
„It is simultaneously open and closed – an energetic and magical location.”
Mascha Veech-Kosmatschof
This effect is enhanced by the widely overhanging top storey, which accommodates the main part of the living area; it simultaneously reduces the sunrays entering the ground-floor exhibition space and also yields a shielded outside area.
The sculptures in and around the building are showcased differently according to vantage point. The versatility of perspective between inside and out enables the airy building to enter into a dialogue between closed and open space and lets the experience of art and architecture fuse into a cogent totality.
About Veech X Veech
Veech X Veech operates at the convergence between digital design, broadcast media, and architecture since 1993.
Veech x Veech is a Vienna based, multidisciplinary architecture and design practice founded by Mascha Veech Kosmatschof and Stuart A. Veech. A leader in linking media and architecture in innovative ways to create new forms of spatial communication, Veech x Veech has 20 years’ experience working with an international client base on various scales, ranging from entire buildings to temporary pavilions, exhibitions, events and product design.
Photography: Vera Subkus
A House for Art in Hohe Wand images / information received 120617
Location: Hohe Wand, Austria, central Europe
Austrian Properties
e-architect select what we feel are the best examples of Austrian Houses. We aim to include houses in Austria that are either of top quality or interesting, or ideally both. We cover completed Austrian houses, new house designs, architectural exhibitions and architecture competitions across Austria.
Austrian House Designs
Austrian Residential Architecture – selection:
White House, Neusiedl am See, Burgenland
Design: X Architekten
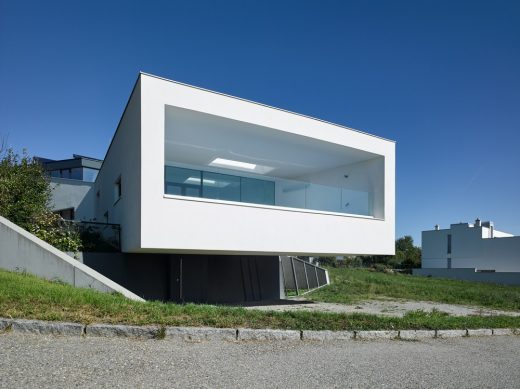
photo : Gebhard Sengmüller
White House, Neusiedl am See
Casa Invisibile
Design: DMAA
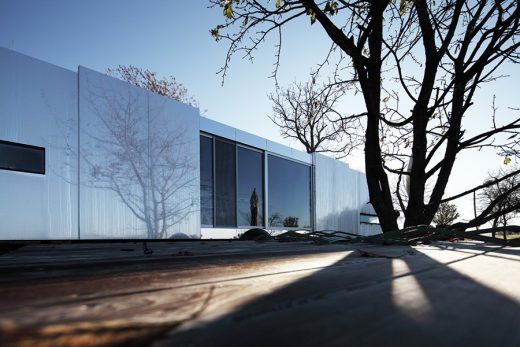
photo © www.christianbrandstaetter.com
Casa Invisibile
House D – single family house, Austria
Design: Caramel Architekten with absolut-architekten
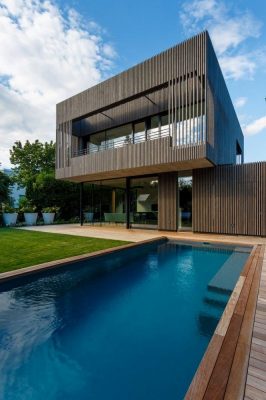
photo : Christian Sperr
Haus D Austria Property near Vienna
Architecture in Austria
Vienna Architecture Walking Tours by e-architect
Erste Campus Headquarters Building Vienna
Design: Henke Schreieck Architekten ZT GmbH
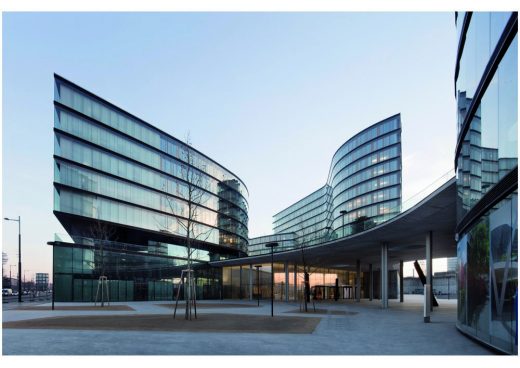
photo © Werner Huthmacher
Erste Campus Headquarters Building
Town Town Office Tower, Vienna
Austrian Office Building
Technikzentrum St.Pölten, Lower Austria
Design: AllesWirdGut Architektur ZT GmbH, Wien
Austrian Technology Center
The AEC – Linz 2009, Upper Austria
Design: flatzarchitects
The AEC
Biokatalyse, Graz University of Technology
Ernst Giselbrecht + Partner
Technical University Graz
Expert Operation Workshop ma 48, Vienna
Caramel Architekten
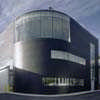
photo : H. Hurnaus
Workshop ma 48
Halle Schiebel, Wiener Neustadt
project A01 architects ZT
Halle Schiebel
Intercity Vienna
SADAR+VUGA
Intercity Vienna
Raiffeisen Finance Center, Eisenstadt
Pichler & Traupmann Architekten
Raiffeisen Finance Center
Austrian architects : Coop Himmelb(l)au
Buildings / photos for the A House for Art in Hohe Wand – Austrian Architecture page welcome
Website: Veech x Veech

