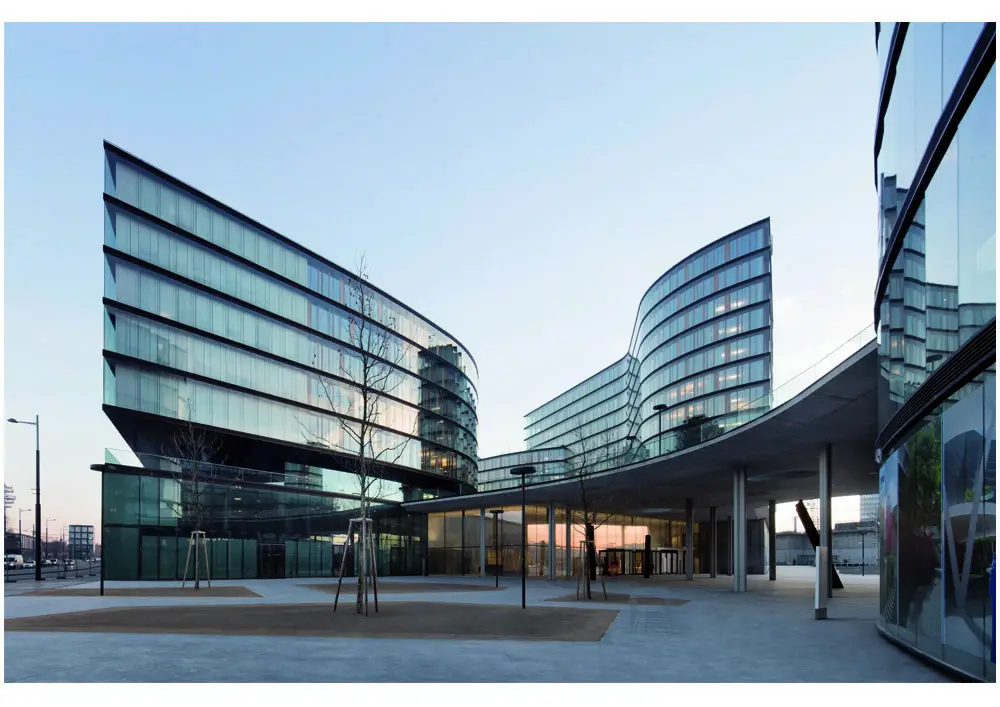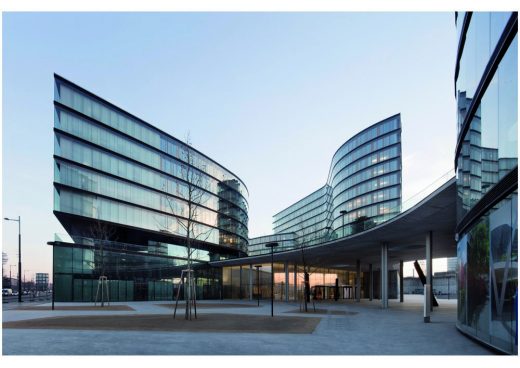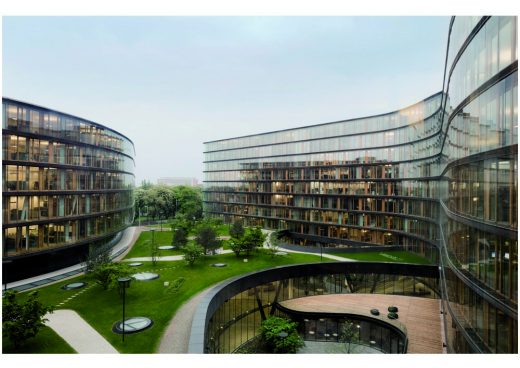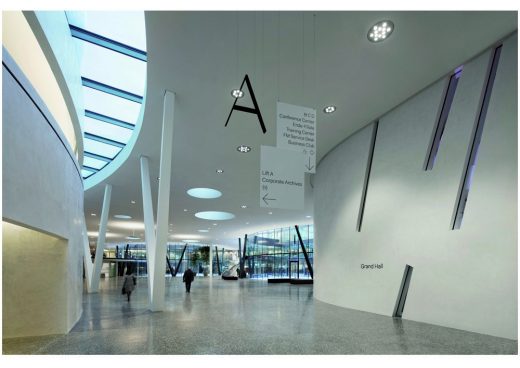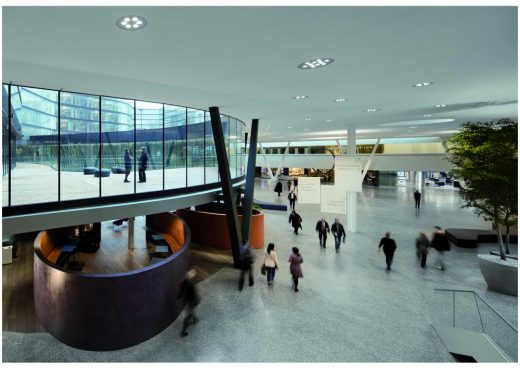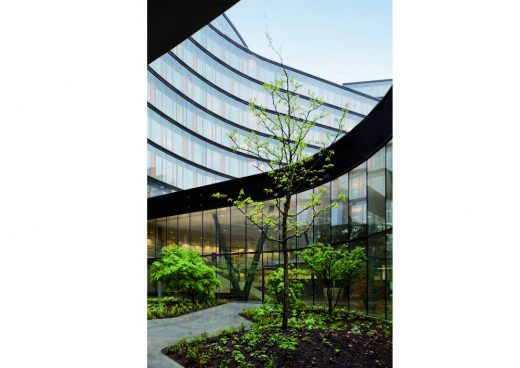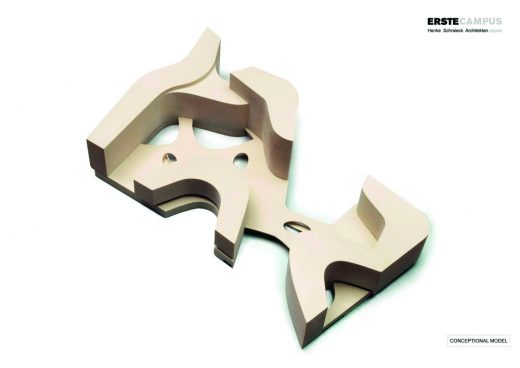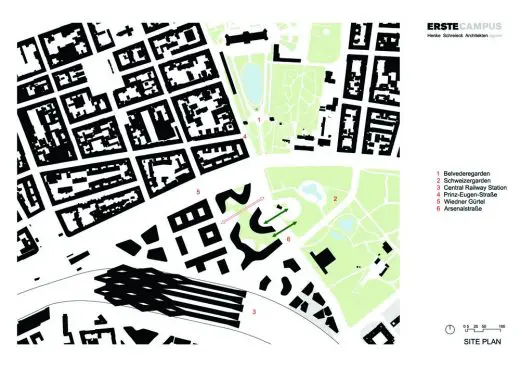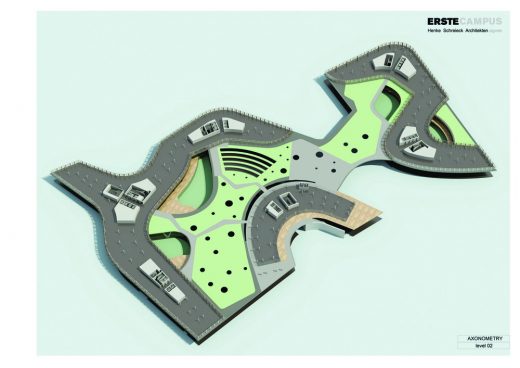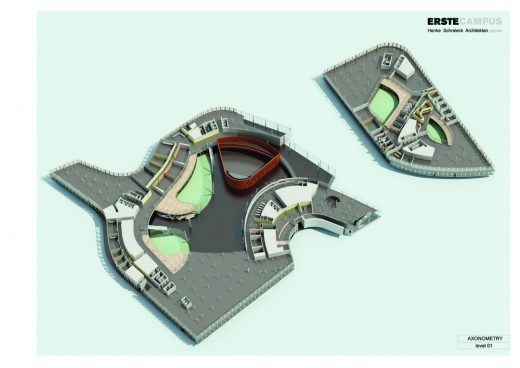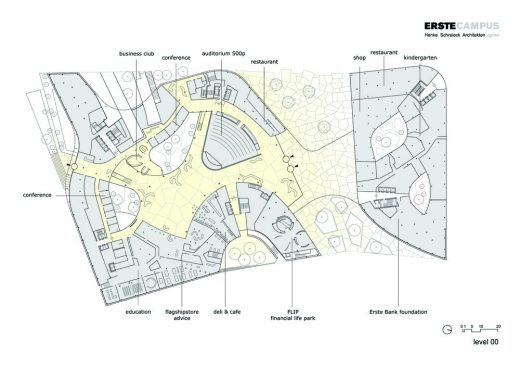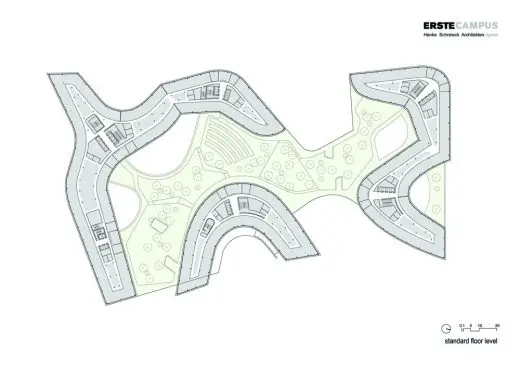Erste Campus Headquarters Building Vienna, Austrian Commercial Architecture, Property Images, Architect
Erste Campus Headquarters Vienna
Key Commercial Development in Austria design by Henke Schreieck Architekten ZT GmbH
2 Jan 2017
Erste Campus Headquarters Building in Vienna
Erste Campus Headquarters Building Vienna
Design: Henke Schreieck Architekten ZT GmbH
Four city districts with different structures meet at the Erste Campus site: The location at the former Südbahnhof Railway Station at the opposite of the Swiss Garden was the primary starting point for the urban planning concept. Integrating this green oasis and providing equal-quality work places for 5,000 employees, were decisive for the design.
The development concept is based on freely curved building corpuses that form a holistic composition. The geometry of the individual units, their proportionality, the staggered heights and their positioning allow the Campus and the city space to flow into one another – it becomes part of the city and vice versa.
The organically formed building shape embraces the extensive landscaped garden, which opens to the outside and connects to the Swiss Garden.
The internal spatial landscape links several layers, can be seen from all building parts and from the surrounding urban space and has a unique identity.
The spatial and communicative centre consists of a two-storey atrium. Incised courtyards, bridges and staircases offer a special spatial experience, a variety of visual relationships and opportunities for encounter.
Photos © Werner Huthmacher
Erste Campus Headquarters Building Vienna – Building Information
Name of work in English: Erste Campus Headquarters Building Vienna
Name of work in original language: Erste Campus Headquarter Wien
Placement: Nominee
Prize year: 2017
Location: Vienna, Austria
Year completed: 2015 (Year began 2012)
Studio: Henke Schreieck Architekten ZT GmbH
Authors: Marta Schreieck (1954 Austria) ; Dieter Henke (1952 Austria)
Images © Henke Schreieck Architekten
Collaborators
Project architect: Gavin Rae Structural engineering: gmeiner I haferl zivilingenuere zt gmbh Landscape architect: Auböck + Kárász Landschaftsarchitekten Building technology: Altherm Engineering GmbH Building physics: Pfeiler ZT GmbH Fire consulting: Bmstr. DI Alexander Kunz Lighting: conceptlicht at GmbH Graphic design: polyform I Götzelmann Middel Schumann GbR Project management: Erste Group Immorent AG Collaborator (office): Margarida Amial, Ana Barros, Francesca Bocchini, Bugra Ceteci, Nicole David-Rees, Danijel Dukic, Jörg Fend, Jelena Jokic, Monika Liebmann-Zugschwert, Wolfgang Malzer, Conal Mc Kelvey, Ana Raquel Lopes dos Santos, Bo Ye, Christine Lanzenberger Consulting: Werkstatt Wien – Spiegelfeld, Hohensteiner & CoKG
Total area: 25.000
Usable floor area: 117.000
Cost: Building-costs € 300.000.000,00
Client: Erste Group Bank AG
Client Type: private
Map: LatLng: (48.1876414, 16.381020600000056)
Shortlisted for Mies van der Rohe 2017 Awards
Mies van der Rohe 2017 Award Nominations
Location: Vienna, Austria, central Europe
Austrian Architecture
Austrian Office Buildings
Town Town Office Tower, Vienna
Design: COOP HIMMELB(L)AU
Austrian Office Building
Intercity Vienna
Design: SADAR+VUGA
Intercity Vienna
Expert Operation Workshop ma 48, Vienna
Design: Caramel Architekten
Workshop ma 48
Raiffeisen Finance Center, Eisenstadt
Design: Pichler & Traupmann Architekten
Raiffeisen Finance Center
Austrian Building Designs – selection below:
KTM Motohall, Mattighofen, Austria
Architects: Atelier Brueckner
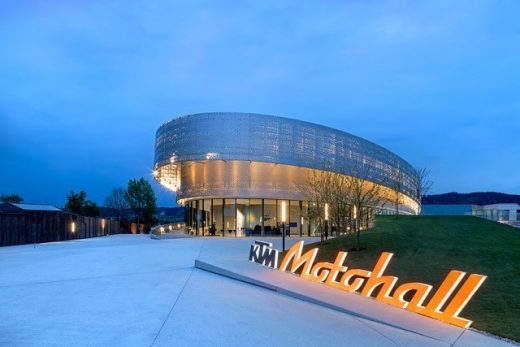
photography © Daniel Stauch
KTM Motohall Mattighofen
The architecture stems from Hofbauer Liebmann Wimmesberger Architekten in close cooperation with X ARCHITEKTEN. The exhibition stages the history of the company, its brand values and more then 100 motorcycles.
Swarovski Manufaktur, Wattens, Tyrol
Architects: Snøhetta
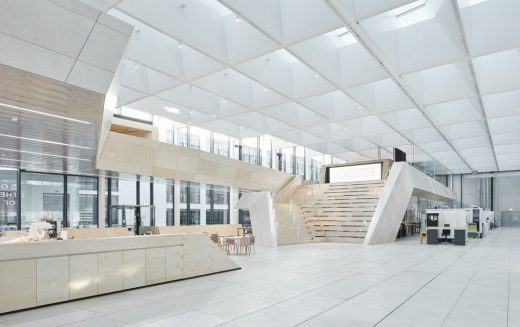
photography © David Schreyer
Swarovski Manufaktur in Wattens, Tyrol
With the Swarovski Manufaktur, Snøhetta has created a crystal workshop for the 21st century. This daylight-flooded and generous building is as much a top-notch production facility as it is an innovative creative hub providing Swarovski with new opportunities to work together with customers.
Austrian architects : Coop Himmelb(l)au
Buildings / photos for the Erste Campus Headquarters Building Vienna – Austrian Commercial Architecture page welcome

