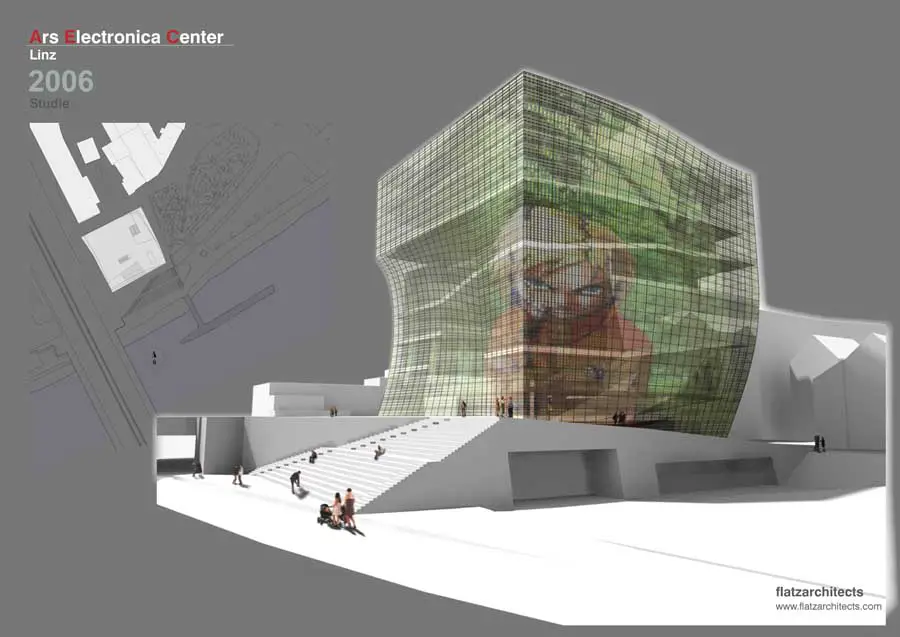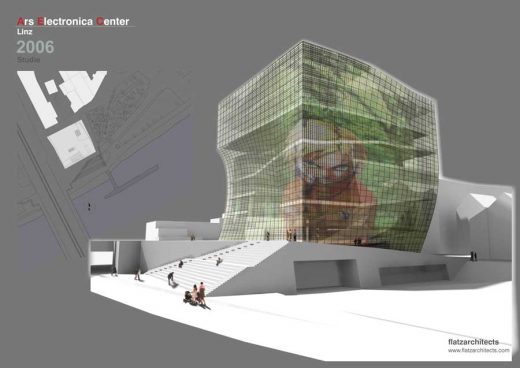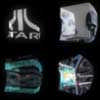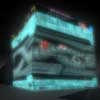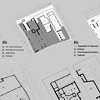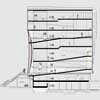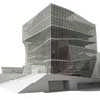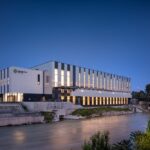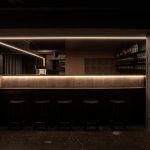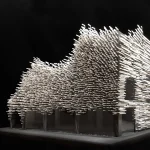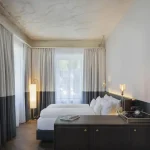The AEC, Austria Building, Linz 2009, Project, News, Design Images
The AEC Austria, Linz Building
Linz Building Development, Upper Austria Architecture – design by flatzarchitects
28 Apr 2009
The AEC, Austria
The AEC – related to Linz 2009 events
Design: flatzarchitects
29th April 2009
Building in Linz
“Parametric design” / disintegration of the skin / disintegration of the image
This new Linz building should be a museum of electronic Art.
The project is a statement for the consequent use of new technology.
A raster of LED light-points covers the glass-skin. We call the skin of the building “the digital dress”, it will become the urban playground of media-art.
The AEC Austria images / information from flatzarchitects 280409
Location: Vienna, Austria
Architecture in Austria
Austria Architecture Designs – chronological list
Key Recent Austrian Buildings
Music Theatre, Graz, southeast Austria
Design: UN Studio Architects
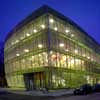
photograph : Christian Richters
Music Theatre Graz
DC Towers, Vienna
Design: Dominique Perrault; Hoffmann and Janz
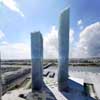
image © beyer.co.at
Austrian Towers
Amalia House, Kirchbach
Design: Grid Architects
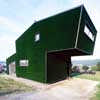
photograph : Lukas Schaller
Austrian holiday house
Museum Liaunig, Neuhaus/Suha, Carinthia
Design: querkraft
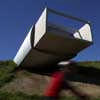
picture : Lisa Raste
Museum Liaunig
Flatz-architects
The Austrian architecture studio is led by Martin Flatz, Architect + Anne Nageler, Architect
They describe their work thus:
“The concepts of our time is the stuff, architecture is made of.
Flatz-architects finds concepts for the production of spaces, – new spaces.
Flatz-architects feels the flowing aesthetic of the contemporary landscape.
On the border of architectonic spirit and process orientated design methods, we face up to the act of building
and the development of spatial ideas. With the capacity of bringing everything digital quantifiable in a
continuum, we aim to „program“ the parameters of spatial structures.”
source: Visit Austria
Comments / photos for The AEC Austria Architecture – Linz Building page welcome

