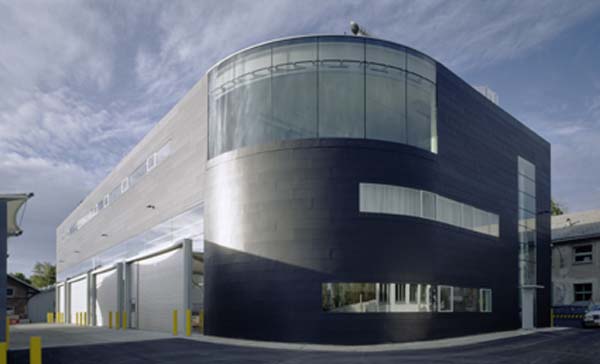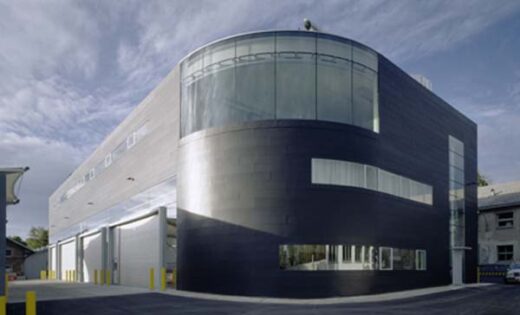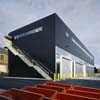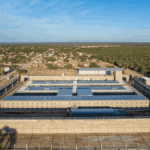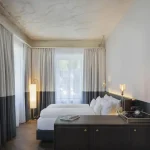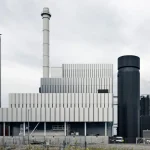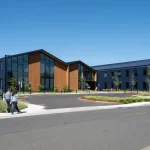ma 48 workshop, Austria Building Design Images, Architecture Project Photos, News
ma 48 workshop Austria
Vienna Work Building Development by Caramel Architekten in eastern Austria, Europe
21 Jul 2009
expert operation workshop ma 48, Vienna, Austria
Date built: 2003
Design: Caramel Architekten
Project description
Construction of a central workshop, including office space and a testing hall, after demolition of three existing buildings.
ma 48 workshop
Architectural design idea
Not just “service buildings”, but structures that create a sense of identity. The stark lines of the compact cubic structures are enhanced by flush windows and anthracite-coloured cladding made of copper-titanium-zinc alloy.
The very dark colour of the velvety metal sheets gives solid presence to the building, and slight surface irregularities add an element of liveliness. An important contrasting design feature is the large floor-to-ceiling window on the top floor. The clear run of glass up to the top line of the building creates a cut-out effect. The inset rollup doors on the ground floor provide visual tension, as they are the only planes that are not flush with the exterior building wall.
Central workshop/ office and employee facilities
Dimensions: Length: app. 50.7m
Width: app. 20.7m
Height: app. 12.0m
Building parts:
” Underground floor with entry/exit ramp: garage and storage area.
” Ground floor: repair workshop for a maximum of 18 vehicles, with vehicle washing plant and head mechanics’ offices
two craneways
” Intermediate floor: office space
” Top floor: locker rooms and sanitary facilities for about 150 employees;
dining room, offices.
Construction:
Steel/reinforced concrete construction with concrete cores and rear-ventilated metal-cladded façade. To ensure adequate lighting, flush-joint, putty-free, impact-resistant sun protection glazing is used for the hall area. A curved floor-to-ceiling window with multi-layer insulation glazing, length about 11.5m, serves as the dominant design element for the top floor dining room. The building has a flat, non-insulated roof resting on a steel/reinforced concrete base.
Structural engineering system:
The underground floor will be built in concrete, based on drill-foundation piles. To provide vehicle access during the construction stage, the excavation will be secured with drill-foundation piles.
The garage section is designed as a fire lobby, with adequate fire-rated wall and door construction between the garage and the adjacent storage area for snow clearing equipment. Smoke outlets are placed along the longitudinal walls, opening to the exterior.
The workshop floor (ground floor) is designed as a column-free space, providing maximum flexibility. To support this structure, floor-to-ceiling reinforced concrete partition walls on the upper floor take up vertical loads and transfer them to the exterior walls, and 2×2 composite columns are placed at the entry side of the workshop hall. Concrete cores at the transverse sides ensure adequate transverse stiffening.
Testing hall
Dimensions: Length: app. 37.5m
Width: app. 10.5m
Height: app. 6.8m
Testing hall plus head mechanics’ office; a non-basement steel construction with flat, non-insulated roof on reinforced concrete base.
Structural engineering system:
Steel frame construction (distance: 6,00m), foundation with drill-foundation piles. The hall contains two service pits and a craneway.
Membrane construction
Partially covers the space between the halls and the garage entryway.
ma 48 workshop images / information from Caramel Architekten
ma 48 workshop – Building Information
City of Vienna, Municipal Department 48
Construction of a new central workshop – project description
Location: Lidlgasse 5
1170 Vienna
Building owner: MD 48
Lidlgasse 5
1170 Vienna
T 01 400090468
Architect: Caramel ges mbh
Schottenfeldgasse 72
1070 Vienna
T 01 5963490
Location: Vienna, Austria, central Europe
Austrian Building Designs
Austrian Architecture Designs – architectural selection below:
Vienna Architecture Walking Tours by e-architect
Austria Architect : Studio Listings
Vienna Building Designs
Viennese Architectural Designs
Vienna Architecture Design – chronological list
Vienna Architecture Walking Tours by e-architect
BEL & MAIN
Design: Delugan Meissl Associated Architects
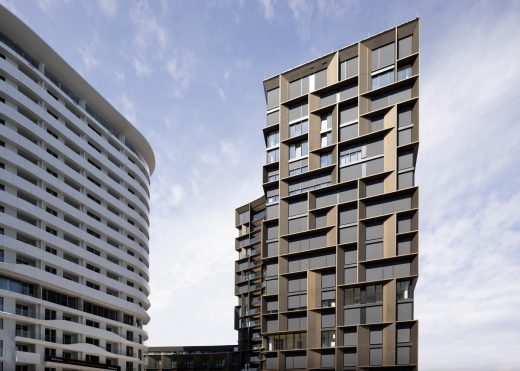
photo : Paul Kranzler
BEL & MAIN Vienna
Library and seminar centre at BOKU, Gregor-Mendel-Straße 33, 1180 Wien
Design: SWAP Architekten with DELTA
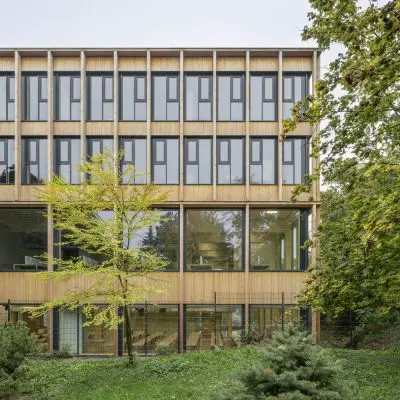
photograph © Hertha Hurnaus
Library and seminar centre at BOKU
Juwelry Mayrhofer, Linz
xarchitekten
Juwelry Mayrhofer
The AEC – Linz 2009
flatzarchitects
The AEC
Comments / photos for the ma 48 workshop Austria Architecture design by Caramel Architekten page welcome

