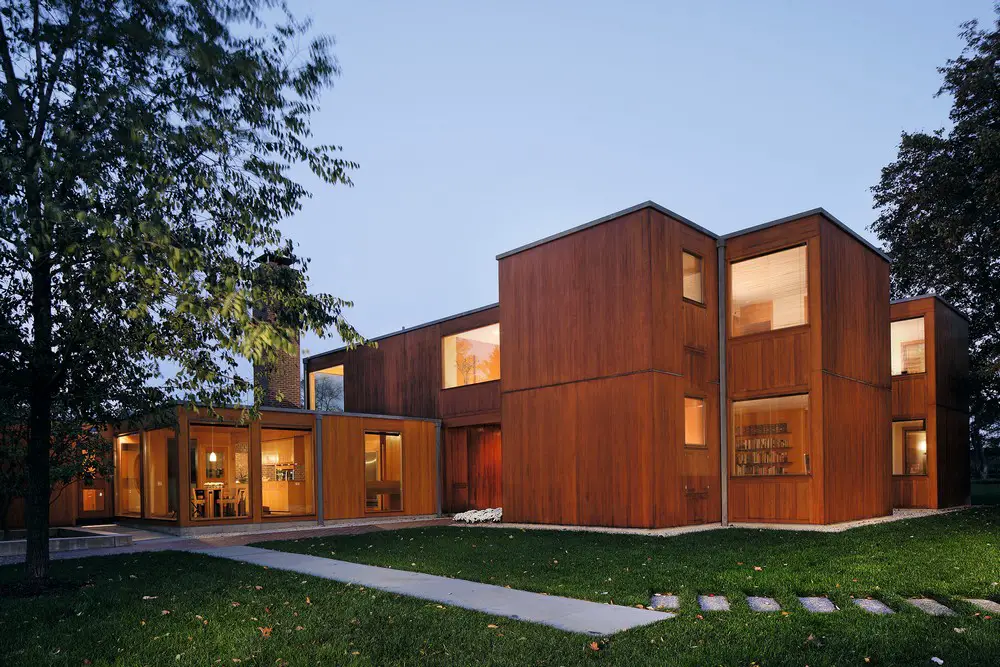Louis Kahn Houses, Modern Louis Kahn residential architecture USA, American building projects, 20thC US homes
Louis Kahn Residential Architectural Design
Major 20th Century American Residences: US Architectural Information + Images
post updated 14 February 2024
Louis Kahn’s Residential Architecture Masterpieces
Discover images from the book that highlights the Louis Kahn’s lesser-known residential projects
Article first published on Houzz
3 Oct 2016
Louis Kahn Residential Architecture Design
History has a way of mythologising people by embracing certain accomplishments over others. The great American architect Louis Isadore Kahn (1901–1974) is celebrated today for modern masterpieces that tap into a deep history: the Yale University Art Gallery and the Yale Center for British Art in New Haven, Connecticut; the Salk Institute for Biological Studies in La Jolla, California; the Phillips Exeter Academy Library in Exeter, New Hampshire; the Kimbell Art Museum in Fort Worth, Texas; the Indian Institute of Management in Ahmedabad; and the National Assembly Building in Dhaka, Bangladesh.
Missing from this account — and from David B Brownlee and David G De Long’s 1997 exhibition and book, Louis I Kahn: In the Realm of Architecture, and son Nathaniel Kahn’s documentary, My Architect — is the residential architecture that Kahn worked on throughout his career. Unlike many architects who start with houses and then (hopefully) move on to larger projects (offices, museums etc), Kahn never abandoned the design of residences, even as his monumental buildings overshadowed them. Granted, two of Kahn’s houses — the Margaret Esherick House (1959–62) and Norman and the Doris Fisher House (1960–67) — are considered masterpieces of 20th century residential architecture. But there still exists a void in the historical coverage of the architect.
Enter The Houses of Louis Kahn (Yale University Press, 2013) by George H Marcus and William Whitaker, which examines the way Kahn approached the idea of ‘home’, designed houses, and considered their furnishings. Nine completed projects are presented in detail, with large colour photos, the architect’s drawings and text about each home’s creation. Here are some of the included houses and stories from this welcome addition to the writings on Kahn.
Photography by Matt Wargo, commissioned for the book:
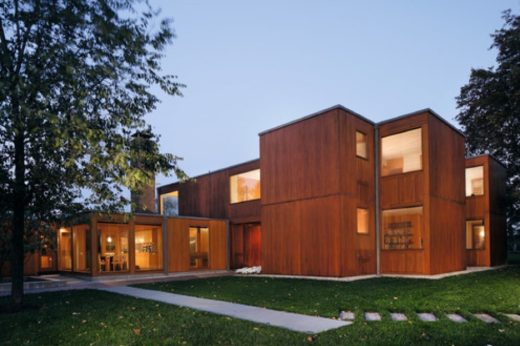
Search contemporary exterior design ideas
The house gracing the cover of Marcus and Whitaker’s book is Kahn’s last house, the Steven and Toby Korman House, in Whitemarsh Township, Pennsylvania (1971–73). Kahn was born in Estonia, moved with his family to the United States at the age of 5 and lived in Philadelphia most of his life. The majority of his residential commissions circle the city. At 6,500 sq ft, it is the largest house designed and realised by Kahn, but one that the authors assert ‘has all of the intimacy and surprise found in his more modest works’.
Discover more impressive modern buildings
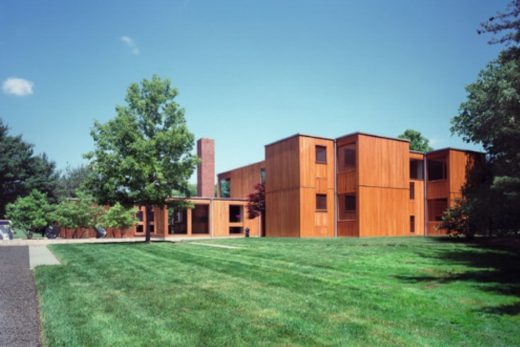
Search contemporary exterior pictures
The large property the house sits upon was actually bought by the Korman family’s residential construction business (started by Steven’s grandparents in the early 1900s) for a subdivision of luxury houses in the 1960s. The township rejected their proposal, so the family divided up the land, with Steven and his four siblings each receiving 4 acres.
The two-storey brick and cypress house (with a one-storey garage and a kitchen/breakfast room, visible on the left) cuts a striking figure on the landscape. For inspiration, Kahn looked to the area’s fine residential architecture – some traditional, some modern; he called his design ‘modern only in its attitude toward space’. Likewise, architectural historian Kenneth Frampton has this to say about the house: ‘In its use of materials, the Korman House, like all of Kahn’s houses, is a convincing attempt to evoke the existential purity of Shaker culture.’
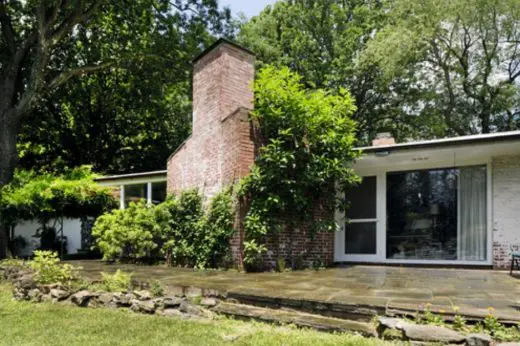
Browse contemporary exterior photos
Compare the Korman house with Kahn’s second house, the Philip and Jocelyn Roche House (also in Whitemarsh Township, but designed with then-partner Oscar Stonorov, 1945–49). Completed the year before Kahn’s life-changing residency at the American Academy in Rome, it demonstrates the impact Kahn’s European foray had on his house designs. The surviving drawings of the Roche House show a central hearth, but as realised, the chimney is placed outboard and at an oblique angle, activating an otherwise austere design.
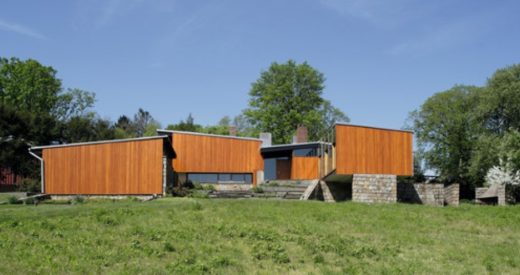
More contemporary exterior photos
Bridging Kahn’s time in Europe is the Samuel and Ruth Genel House in Wynnewood, Pennsylvania (1948–51). In addition to his practice, Kahn was a prolific educator, teaching at Yale, MIT, Princeton and the University of Pennsylvania. In autumn 1948 he gave his advanced design studio at Yale the problem ‘a suburban residence’, with all of the specific requirements of the Genel project: family make-up, age, hobbies – even budget requirements and property description. By the start of the class, Kahn had developed much of the design, so the studio enabled him to work out a number of ideas involved with the project, rather than to abscond with solutions from his students.
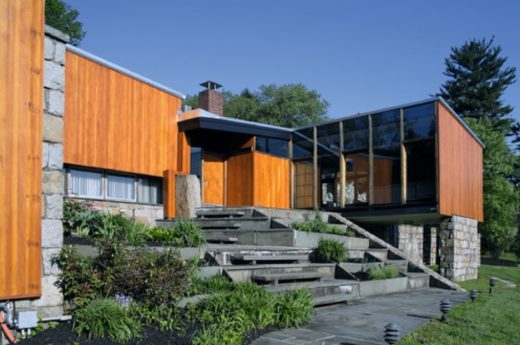
Look for contemporary exterior pictures
The house has a fairly rigid H-shaped plan, but the combination of asymmetrical roofing, rough stones and angled steps leading to the entry gives the house a very informal air.
That informality extends to the interior, where brick, exposed wood structure, redwood panels (the same as the exterior) and stone jostle for attention. But it’s the Carrara marble fireplace that wins: the angular, L-shaped, partial-height enclosure juts into the hallways, much the way the chimney on the Roche House bursts through the exterior wall.
Discover how to choose the right fire for your home
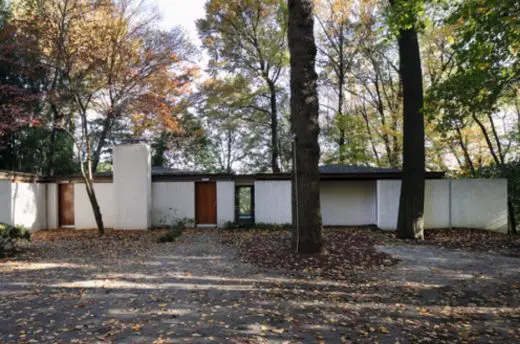
Search contemporary exterior pictures
When Kahn got the commission for the Bernard and Norma Shapiro House in Narberth, Pennsylvania (1958–62), the clients were most impressed with his Trenton Bathhouse, completed in 1955. Shallow, hip (pyramidal) roofs sit over concrete block walls that slide past each other to admit people to the locker room and pool facilities.
Kahn took a similar tactic in this house, placing two split-level squares with even shallower hip roofs next to each other, with a small gap between them for stairs and service spaces. (Kahn is famous for articulating the notion of separating ‘served’ and ‘service’ spaces, and for generating architectural expression from their separation.)
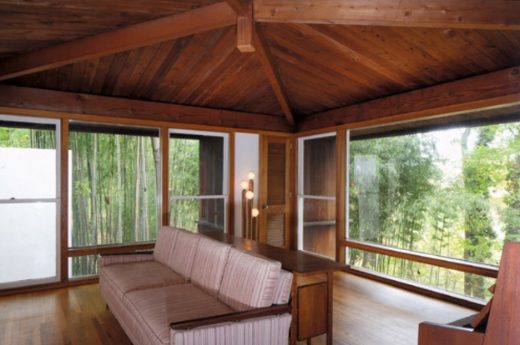
Browse contemporary living room photos
The primarily solid stucco-over-concrete-block entry wall of the previous photo gives way to large openings, especially in the living areas on the upper floors. These spaces, such as the living room, visually connect the interior to the trees and bamboo outside, while creating a strong central focus through the framing of the roof above.
Explore the best ways to frame beautiful views
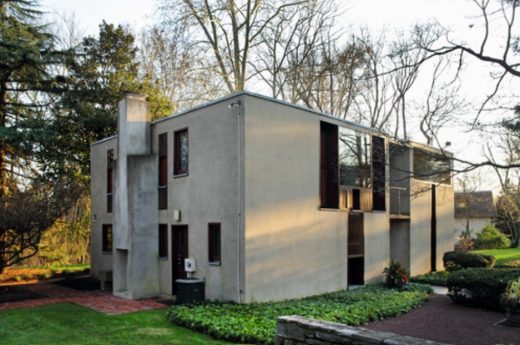
Discover contemporary exterior design ideas
As mentioned earlier, the Margaret Esherick House in the Chestnut Hill neighborhood of Philadelphia (1959–62) is considered one of Kahn’s greatest houses, but also an important 20th-century residence by any architect. After receiving an inheritance that she used to buy some land, Margaret asked her brother Joseph to design a home. Joseph – younger than Kahn, but an accomplished architect on the West Coast – had helped design his sister’s book and toy shop in Chestnut Hill, but due to the long distance he recommended Kahn for the job.
The boxy and austere design met some resistance from the Woodward family, who sold Margaret the land but retained a level of control over the appearance of the house, as part of their effort to maintain a certain character across their 3,000 acres of holdings in the area. Even though they recommended pitched roofs and even a mosaic frieze, Kahn made only minor revisions to his design.
Here we see the random and flat windows of the ‘service’ space on the north. The main facade to the right sports windows that are larger and some that are deeper. The entrance is set back from the facade, with a bedroom porch above. On the far right is the double-height living room with its T-shaped windows; the skinny window on the bottom maintains privacy, while the large upper window admits western light.
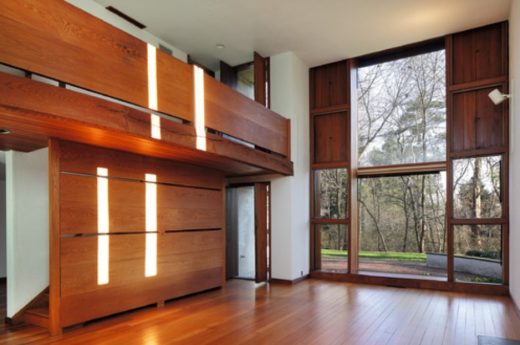
Discover contemporary hallway and landing design ideas
The double-height living room opens up considerably to the east and to the yard behind the house. Unlike contemporary houses with expanses of glass, like Mies van der Rohe’s Farnsworth House, Kahn provided shutters for controlling the sun; here we see some of them open and some of them closed.
The tall shafts of light on the wooden wall and guardrail are coming from the south wall on the right. Out of sight is the fireplace, whose chimney is detached from the exterior wall behind another tall, skinny window, thereby creating the twin strips of sunlight.
It’s also worth noting that another Esherick played a part in the house: Margaret’s uncle, Wharton, a sculptor who worked in wood. He started to develop interior woodwork for the house, but got only so far as the large oak beam spanning the length of the room at the second floor. Kahn designed around the beam, using large pieces of oak with T-shaped keys for the dividing wall and guardrail.
Unfortunately, Margaret died only six months after completion of the house, and it sat vacant for two years before the second owners moved in. As of this writing, the 50-year-old residence is for sale, with an asking price of just over $1 million.
Read more about the life of Louis Kahn
1 Aug 2016
Louis Kahn Architecture
Louis Kahn – Iconic Architect, 1901-1974
Images from Louis Kahn: The Power of Architecture at The Design Museum
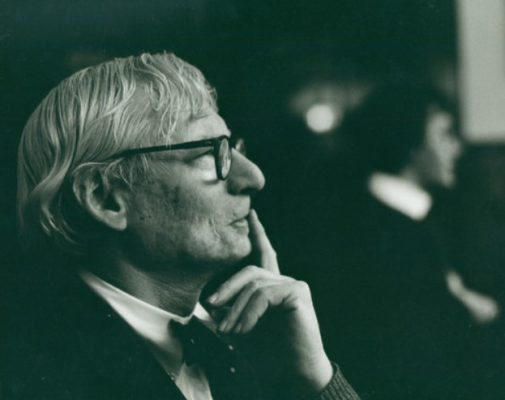
Photo by Design Museum – Discover home design design inspiration
Location: Philadelphia, USA
Modern Architecture
Major Louis Kahn Buildings
Yale Center for British Art, Chapel St, New Haven, Connecticut, USA
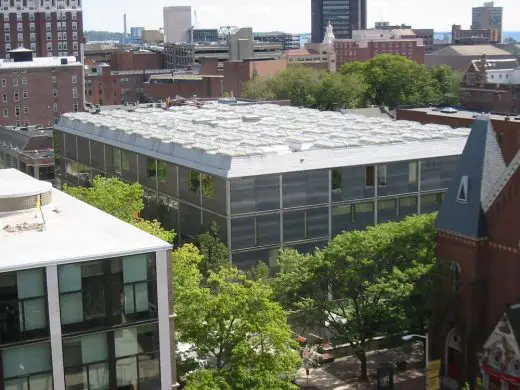
photograph : Public Domain, http://commons.wikimedia.org/w/index.php?curid=1252452
Yale Center for British Art Building
Fine Arts Center, School, and Performing Arts Theater, Fort Wayne, Indiana, USA
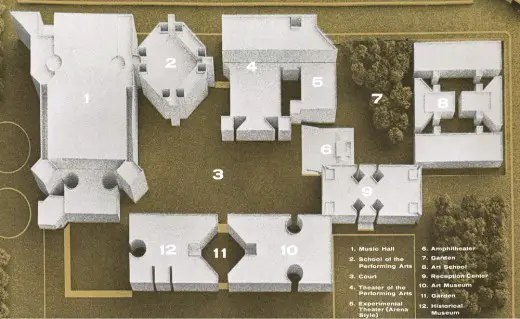
photo courtesy wikimedia commons
Fine Arts Center, School, and Performing Arts Theater in Fort Wayne – 8 Apr 2016
Phillips Exeter Academy Library, Exeter, New Hampshire, USA
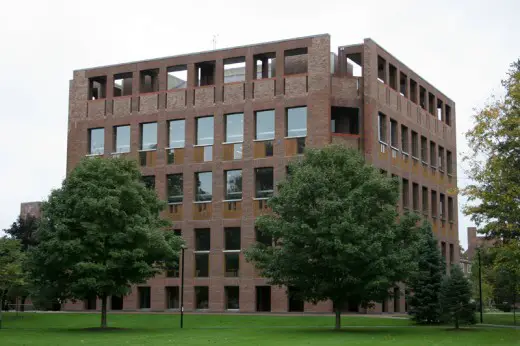
photograph by Rohmer at en.wikipedia
Phillips Exeter Academy Library
Yale University Art Gallery
Louis Kahn / Polshek Partnership Architects, LLP
Yale University Art Gallery
Louis Kahn : Philadelphia Architect
AIA Gold Medal : 1971
RIBA Gold Medal : 1972
Louis Kahn Pupil : Moshe Safdie
American Institute of Architects Gold Medal
Comments / photos for the Louis Kahn Residential Buildings Design – 20th Century American Architecture Practice page welcome.

