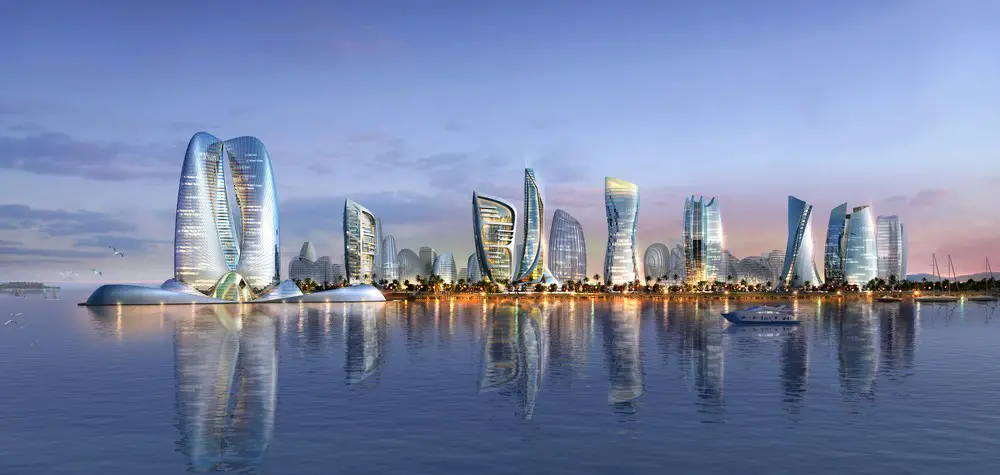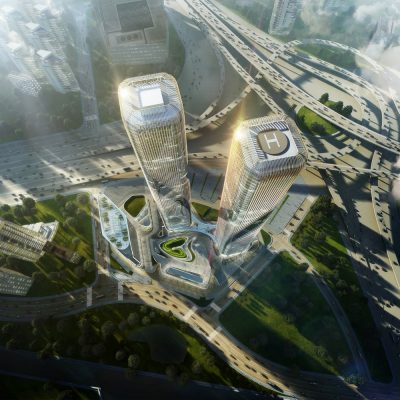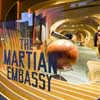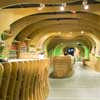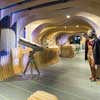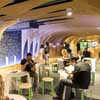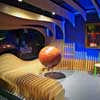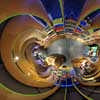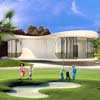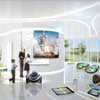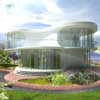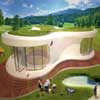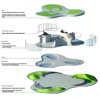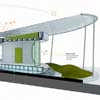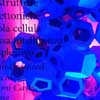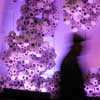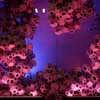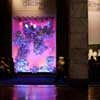LAVA Architects office news, Buildings project images, Sydney design studio info
LAVA (Laboratory for Visionary Architecture)
Laboratory for Visionary Architecture, Australia / Germany: International Design Studio News
post updated 9 September 2023
LAVA News
Laboratory for Visionary Architecture News – latest additions to this page, arranged chronologically:
25 Aug 2020
Cycle And Pedestrian Bridge Heidelberg, Germany
Design: schlaich bergermann partner, LAVA, and Latz + Partner
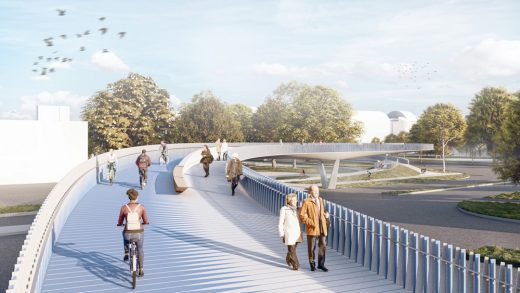
image © schlaich bergermann partner/LAVA/Latz+Partner
Cycle And Pedestrian Bridge Heidelberg
schlaich bergermann partner, LAVA, and Latz + Partner, have won first prize in an international competition for the design of a new pedestrian and cycle bridge over the Neckar River in Heidelberg.
14 Apr 2020
EcoKid Kindergarten, Vinh, near Hanoi, Vietnam
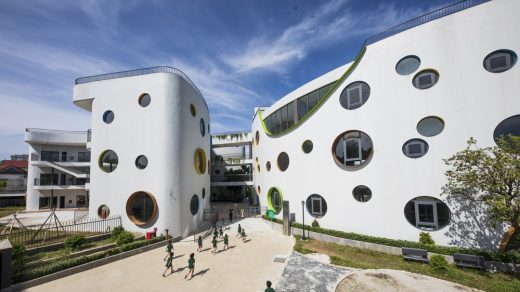
photo : Hiroyuki Oki
EcoKid Kindergarten Vinh, Vietnam
The design of a new eco-kindergarten by LAVA with Module K and Viet Décor features spaces encouraging curiosity, activity-based learning and interaction with nature for the next generation of Vietnamese children.
2 Aug 2019
Lava Wins Central Park Competition, HCMC, Vietnam
Architects: LAVA with partner ASPECT Studio
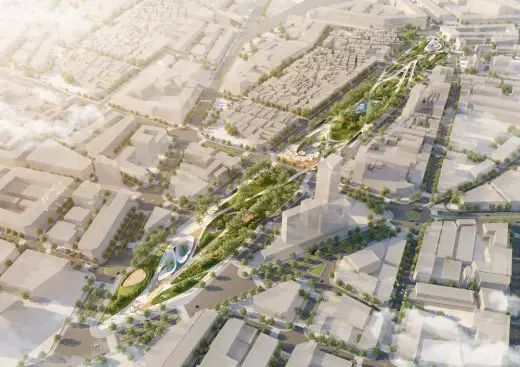
image courtesy of architects
Ho Chi Minh City Central Park Competition
LAVA with partner ASPECT Studio has won the international competition to design the 16 hectare Central Park in Ho Chi Minh City, Vietnam, with construction due to start in 2020.
20 Aug 2018
2020 Expo Dubai German Pavilion
Cologne, August 2018 – EXPO 2020: Cologne creativity and Swiss construction expertise for Dubai facts and fiction and ADUNIC win German Pavilion bid:
2020 Expo Dubai German Pavilion
12 Feb 2018
LAVA celebrates Lunar New Year with new projects in Vietnam
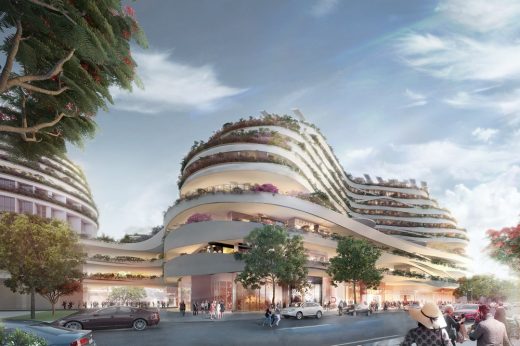
image courtesy of architects
LAVA celebrates Lunar New Year with new projects in Vietnam
LAVA director Chris Bosse said: “We have recently won two international competitions – for a mixed-use development Tien Bo City and the Detech company headquarters. And we’re designing a residential/office tower in Van Phu, an experiential tea shop, and, with our HCMC-based design partner Module K, a series of kindergartens.”
4 Aug 2017
Stadtwerke Heidelberg Tower, Germany
Design: LAVA with A24, White Void, Priedemann and Transsolar
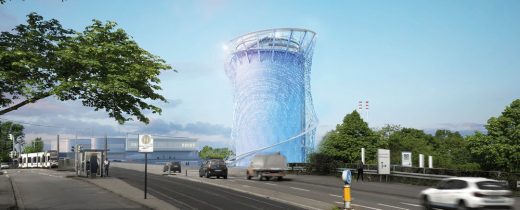
image from architects
Stadtwerke Heidelberg Tower
A new energy storage tower for Stadtwerke Heidelberg (SWH) in Heidelberg, Germany has broken ground. “LAVA’s design will transform the new water tank, a cylindrical-shaped storage centre, into a dynamic sculpture, a city icon, a knowledge hub on sustainable energy, fully accessible to the public, a strong symbol of the transition towards renewables,” said Tobias Wallisser, director of LAVA.
25 Nov 2016
Digital Origami Tigers at 2016 Lausanne Light Festival
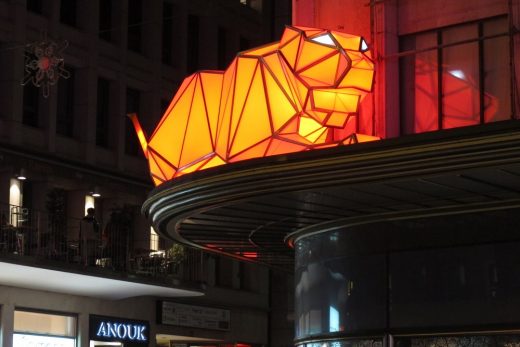
photo from architects
Digital Origami Tigers at 2016 Lausanne Light Festival by LAVA
Digital Origami Tigers at 2016 Lausanne Light Festival LAVA’s two digital origami tigers have jumped into the Festival Lausanne Lumières in Switzerland, which runs until 31 December 2016.
2 Nov 2016
Out of Hand: Materialising the Digital – Powerhouse Museum Exhibition
Location: 500 Harris St, Sydney, Ultimo NSW 2007, Australia
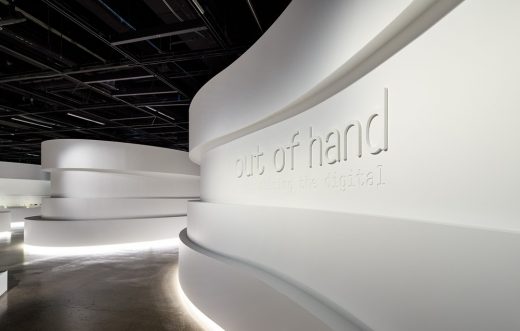
photo : Peter Bennetts
Powerhouse Museum Exhibition by Chris Bosse of LAVA
19 Sep 2016
LAVA named as 2016 Laureate European Prize for Architecture
LAVA (Laboratory for Visionary Architecture) has been named as this year’s recipient of the European Prize for Architecture.
The Laureate is awarded by The Chicago Athenaeum: Museum of Architecture and Design, together with The European Centre for Architecture Art Design and Urban Studies.
Hainan Flower Resort design China by LAVA:
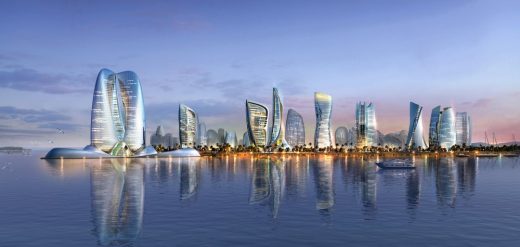
The European Prize for Architecture is Europe’s most prestigious prize given annually to architects who have ‘blazoned a new path and direction for an architecture that is deeply humane and committed to forward the principles of European humanism’.
LAVA Directors Chris Bosse, Tobias Wallisser and Alexander Rieck said:
“We are thrilled to receive such an important award from such a prestigious organisation and humbled to join the honour board of outstanding previous winners such as Calatrava, Ingels and Graft.”
Bionic Tower building design by LAVA:
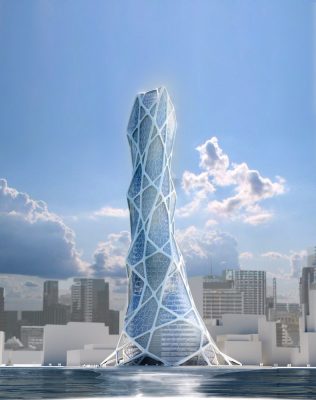
Bosse, Wallisser and Rieck founded LAVA in 2007 as a network of creative designers with offices in Sydney, Stuttgart and Berlin. Early projects included the city centre of Masdar, an eco city in UAE, and a commission by sports star, Michael Schumacher, to design a series of towers.
Tobias Wallisser Berlin based Director said: “We are very pleased to be recognised as architects who are not only interested in the production of square metres but interested in the broader development of the discipline, constantly trying to shift boundaries and to redefine what architecture can achieve today. How can we create spaces suitable for contemporary lifestyles and how can we contribute towards an environment that offers quality for everyone?”
Watercube building design input from Chris Bosse whilst at PTW:
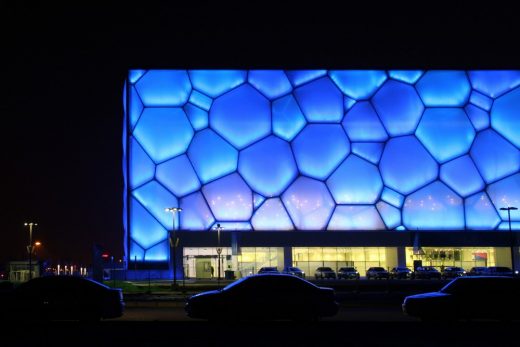
“When we founded our practise and called it a ‘laboratory’ for ‘visionary architecture’ rather than naming it office xyz or by our names we defined our programme. We want to explore and test new ideas, but always with a clear agenda in mind: how can architecture contribute to the development of a liveable environment using the new technology at hand?”
Alexander Rieck Stuttgart based director said: “We’re very honoured to receive this important prize which shows that people are recognising our effort to push the boundaries of architecture. Sometimes it is important to step back from daily work and to redefine the strategy. We’re always questioning ourselves, seeking ways to do things better. This is driving us to find new solutions and designs. When architecture is the mirror of society – and we see society changing dramatically – how will architecture change in the next years?”
Harbin Ice Hotel building design China by LAVA:
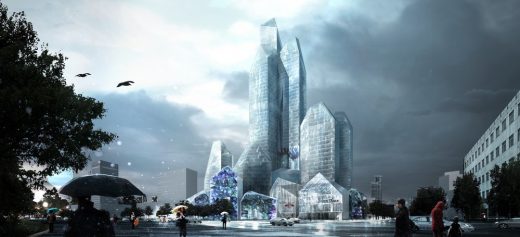
Sydney-based Director of LAVA Chris Bosse said: “We are thrilled to receive this award. I was raised and trained in Germany and now run an interdisciplinary studio in Sydney that merges European sensitivity and technology with Australian lifestyle and connection with nature. The office has become a breeding ground for European and Australian talent alike.”
LAVA projects currently under construction include a university master plan and headquarters in Riyadh, a youth sports hostel in Bayreuth, mixed use projects in Berlin and Hangzhou, and villas in HCMC. Recently completed are the Philips company headquarters and showroom in Eindhoven, and a terrace house renovation and an airport retail fit out in Sydney.
Zhejiang Gate Towers in China by LAVA:
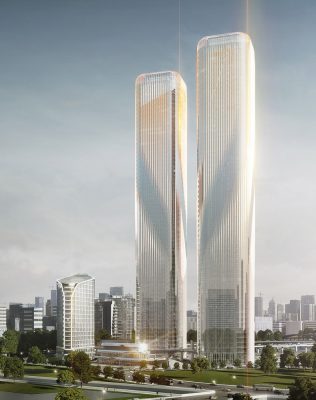
“Each of our different scale projects across the globe represents the synthesis of our vision and research over the years.”
Previous laureates of The European Prize for Architecture include:
Santiago Calatrava (2015) Spain/Swiss; Italian Architect, Alessandro Mendini (2014); Finnish Architect, Marco Casagrande (2013); Norwegian firm, TYIN tegnestue Architects (2012); German firm, Graft Architekten (2011); and Danish architect, Bjarke Ingels (2010).
National Stadium Addis Adaba building:
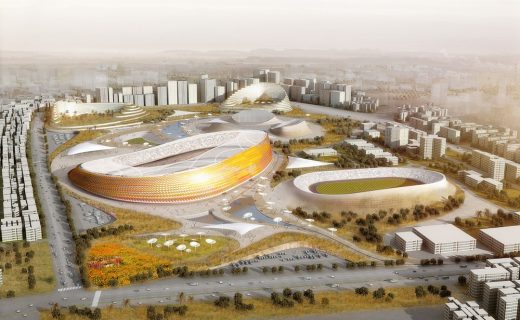
LAVA projects currently under construction include:
1. KACST – a university master plan and headquarters in Riyadh
2. a youth sports hostel in Bayreuth
3. mixed use projects in Berlin and Hangzhou
4. villas in HCMC
Recently completed are the Philips company headquarters and showroom in Eindhoven, and a terrace house renovation and an airport retail fit out in Sydney.
Philips Lighting Headquarters, Eindhoven, The Netherlands
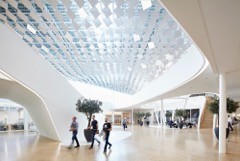
image from architect
Philips Lighting Headquarters Building – 13 Jul 2016
LAVA, with partners INBO and JHK, designed the adaptation of the mid 20th century building for the new headquarters. The aim was to design public and work spaces that embrace the innovative, people-centric values of lighting technology company Philips.
14 Jun 2016
Zhejiang Gate Towers, Hangzhou, China
Design: LAVA – Laboratory for Visionary Architecture
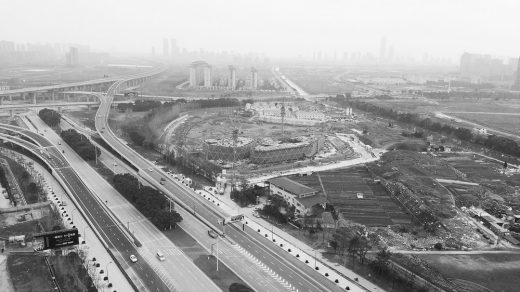
image from architects
Zhejiang Gate Towers Hangzhou
LAVA was commissioned by Shimao (Hangzhou) in 2014 to masterplan the mixed-use development, which consists of five buildings housing offices, residential, and retail.
CUSP: Designing into the Next Decade, Sydney, Australia
Organiser: LAVA
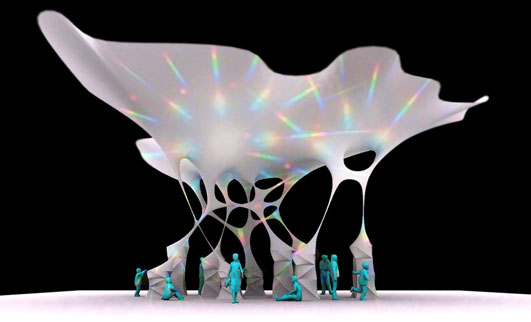
image from LAVA
Chris Bosse is one of twelve Australian designers exhibiting in CUSP: Designing into the Next Decade at the Casula Powerhouse Arts Centre, Sydney, 6 July 1 September 2013 and then travelling Australia-wide.
28 Feb 2013
The Square 3 Buildings, near Alexanderplatz, Berlin, Germany
Architects: LAVA + Moritz Gruppe
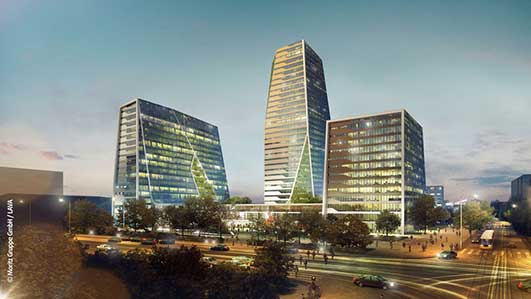
image from architects
The Square 3 Buildings
Three towers of gold, silver, and bronze and three diagonally shaped city blocks make up THE:SQUARE³, a new mixed use development inspired by sport that revitalises a unique urban quarter in Berlin. The project is just nine minutes from Alexanderplatz, the very heart of the city, and located near Europe’s largest urban nature reserve and a sports hot spot.
22 Nov 2012
Abandoned cabaret theatre discovered in Berlin, Germany
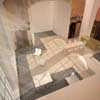
picture from LAVA
Gartenstraße Berlin Mitte
An old cabaret theatre from the roaring ’20s has been uncovered in the heart of Berlin. The semi-derelict music hall theatre, built in 1905 on Gartenstraße in Berlin Mitte, has been buried in 30 tonnes of rubble since 1934 when it closed, perhaps as part of a crackdown on the cabaret scene by the Nazi regime.
Recent LAVA Designs
Martian Embassy, Sydney Story Factory, Australia
THE MARTIANS HAVE LANDED
24 Jul 2012 – And they’ve set up their very own embassy in Sydney!
The new embassy was designed by LAVA, with partners Will O’Rourke and The Glue Society, as a fusion of a whale, a rocket and a time tunnel, an immersive space of oscillating plywood ribs brought to life by red planet light and sound projections. The plywood ribs create shelves, seats, benches, storage, counters and displays and continue as strips on the floor, forming space, structure and ornament at the same time.
LAVA’s design for the Martian Embassy is for The Sydney Story Factory, a not-for-profit creative writing centre for young people in Sydney.
It’s the stuff great stories are made of – think of Moby Dick, H. G. Wells’ Time Machine and 2001: A Space Odyssey by Stanley Kubrick.
19 Jun 2012
Addis Ababa Stadium, Ethiopia, Africa
Design: LAVA with JDAW
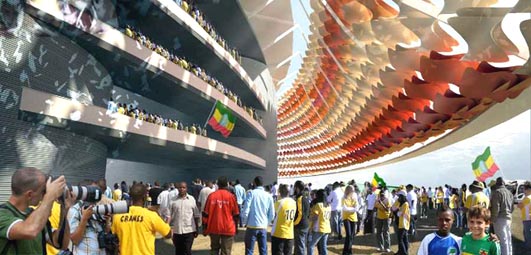
picture from architect
African Stadium Building
New national stadium building will have a new FIFA and Olympic-standard 60,000 seat stadium in Addis Ababa thanks to a competition winning design combining local identity with new technology. LAVA [Laboratory for Visionary Architecture] and Designsport collaborated with local Ethiopian firm JDAW to win the international architecture competition for a national stadium and sports village.
21 May 2012
Design: LAVA
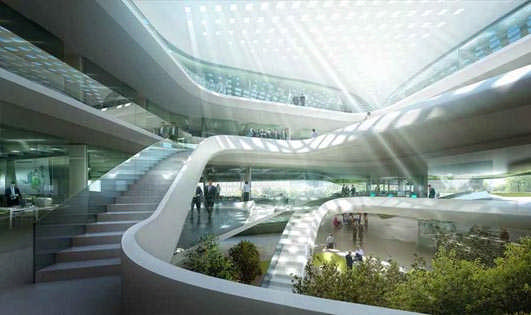
image : MIR
Green Climate Fund Headquarters Building
The Federal Republic of Germany chose the multinational firm Laboratory for Visionary Architecture [LAVA] as the designers for their bid to host the Secretariat of the Green Climate Fund [GCF] in Bonn. LAVA’s design for the headquarters of the GCF is ‘an ecological model project’ and demonstrates their motto: ‘green is the new black’.
17 Apr 2012 Lexus Hybrid Art 2012 project
Chris Bosse heads off to Moscow today to be the launch event speaker at the Lexus Hybrid Art 2012 project on 19 April at 8pm.
Chris Bosse architect:
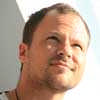
image : LAVA
This series of lectures, over several months, by leading minds in the hybrid world is part of an innovative project that also includes international exhibitions of hybrid art.
Untitled from Lexus Hybrid Art on Vimeo
25 Jan 2012
Classroom of the Future
LAVA (Laboratory for Visionary Architecture)
Cheap, dull, unattractive and unpleasant spaces – that’s the reputation of school ‘relocatables’.
They’re the decades old, utilitarian solution to changing school demographics, remote community needs and disasters such as fires, floods and cyclones.
But a new plan by the Laboratory For Visionary Architecture [LAVA] turns these unpleasant spaces into smart buildings, the design an education in itself. In sustainability, social interaction, nature and adaptive technology. Chris Bosse, Asia Pacific director of LAVA says: ‘we wanted to turn this idea upside down and create spaces that are sustainable, practical, costeffective whilst fun and exciting to be in’.
The sustainable design includes a modular façade system that is manually operable, flexible for light and shade, enclosed space or open space, bringing the outside in or the inside out. Using eco-materials it is low cost, low carbon, with off-site prefabrication allowing responsive assembly, with small lightweight, easily transportable modular elements.
This cellular ‘space for learning’ strengthens the connection between mankind, nature and technology. ‘Three-axis’ geometry allows the interlocking of each module to form large groups with smaller learning clusters. This results in the building itself learning how to adapt to future methods of learning and future modes of operation.
The future classroom adapts to multiple sites, unusual configurations and different climates and topographies through a simple telescopic system of posts integrating the classroom into the landscape.
The concept received a commendation in the Australian Future Proofing School competition to future proof relocatable learning spaces. The aim of the ideas competition was to produce effective spaces for 21st century learning that are sustainable, integrate with the landscape and connect with the school environment, suitable for prefabrication and mass customisation.
11 Nov 2011
Berchtesgaden Youth Hostel, Germany
2011
LAVA (Laboratory for Visionary Architecture)
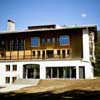
photo : Robert Pupeter
Berchtesgaden Youth Hostel
LAVA’s reinterpretation of an existing youth hostel has resulted in a completely new type of space. The transformation of the youth hostel is underway. The design is all about the individuality of spaces – LAVA achieved this by the clever reorganisation of the existing volume resulting in different types of bedrooms.
1 Sep 2011
Origami Shelter, Sydney, Australia
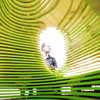
image : LAVA
Origami Shelter
Disaster strikes. How can architects help quickly, efficiently, sustainably and sensitively? The solution by LAVA is an origami cave. It features in a new exhibition in Sydney. The Digital Origami Emergency Shelter is a concept by LAVA for an inhabited molecule. The design is based on a water-molecule, referencing the Japanese Metabolist movement`s idea of prefabricated capsules as living space.
23 Mar 2011
Home of the Future, Beijing, China
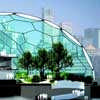
picture : Doug and Wolf
Home of the Future
23 Dec 2010
Origami Tigers
Sydney’s Digital Origami Tigers to Tour USA Two giant Digital Origami Tigers from Australia are on a USA tour as part of G’Day USA.
The Digital Origami Tigers will be centre stage at the San Francisco Zoo from 17 Jan to 12 Feb 2011. They will then charge off to Dallas, Chicago, New York City, and Washington, D.C.
The big cats have been on a World Wildlife Fund [WWF] global tour to raise awareness about the endangered status of tigers. Less than 3200 tigers remain in the wild.
24 Nov 2010
LAVA’s Digital Origami, la Rinascente, Milan
Chris Bosse of Laboratory for Visionary Architecture [LAVA] has created a window installation for the famous Italian department store la Rinascente for its Contemporary Christmas Art windows.
LAVA’s window installation is an origami coral reef using 1500 recycled and recyclable cardboard molecules that explores the intelligence of natural and architectural systems.
The sculpture plays with space by climbing up walls and arching over to create coral caves. Based on the geometrical structures of sea foam and corals, the colourful reef comes to life through dynamic lighting and sound.
Bosse, director of multinational LAVA, is one of seven designers from around the world to be commissioned to create a window – others are Kirsten Hassenfeld, Gyngy Laky, Andrea Mastrovito, Satsuki Oishi, Richard Sweeney, Margherita Marchioni and Tjep.
The store windows are at la Rinascente’s Piazza Duomo store, in the centre of Milan, design capital of the world. This is the first time la Rinascente have commissioned artists to do Christmas windows.
The installation shows how a particular module, copied from nature, can generate architectural space, and how the intelligence of the smallest unit dictates the intelligence of the overall system.
Ecosystems such as coral reefs act as a metaphor for an architecture where the individual components interact in symbiosis to create an environment.
Bosse says: “In urban terms, the smallest homes, the spaces they create, the energy they use, the heat and moisture they absorb, multiply into a bigger organisational system, whose sustainabilty depends on their intelligence”.
Current trends in parametric modeling, digital fabrication and material-science were applied to the space-filling installation.
Origami Tigers, Berlin, Germany
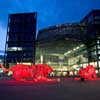
image : LAVA
Myer Department Store, Sydney, Australia
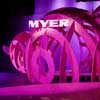
image : Rocket Mattler
RAIA Bar – Designex 2009 Melbourne, Australia
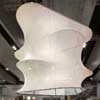
image : LAVA
LAVA Architecture Exhibition
re-LAVA ed : Geometries beyond the blob
31 Jul – 10 Oct 2010
Powerhouse Museum Exhibition, Sydney, Australia
Key Projects by Laboratory for Visionary Architecture
Featured Buildings by LAVA, alphabetical:
Customs House origami tigers, Sydney, Australia
Jan 2010
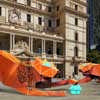
image : LAVA
Customs House origami tigers
Customs House Sydney Installation : Green Void, Sydney, Australia
Jan 2009
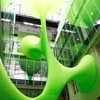
photo : Peter Murphy
A spectacular architectural installation of green Lycra inspired by the geometries of plants, spider webs and soap bubbles has taken over five levels of the central atrium of Customs House Sydney, Australia.
Future Hotel, Duisburg, Germany
2008
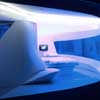
photo © gee-ly
Future Hotel
Masdar Design Competition, UAE : LAVA win
2009-
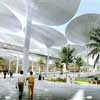
image : LAVA
Masdar Design Contest
Michael Schumacher Tower, Abu Dhabi, UAE
2008-
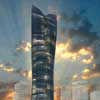
image : LAVA
“The Tower marks a departure from traditional architectural thinking”, state the architects Chris Bosse and Tobias Wallisser.
Michael Schumacher Tower : the first in a series of seven towers to be built worldwide
MTV Design Stage – Australian Music Awards 2009, Sydney, Australia
[2009]
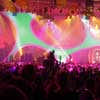
image : LAVA
MTV Awards Stage Sydney
Plastic house, Blue Mountains, Australia
2004-
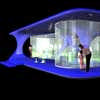
image : LAVA
Plastic house
UTS Tower Skin, Sydney, Australia
2010-
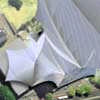
image : LAVA
UTS Tower Skin – University of Technology Broadway Tower
More architectural projects by LAVA architects online soon
Location: Stuttgart, Germany / Sydney, Australia
Architecture Practice Information
LAVA (Laboratory for Visionary Architecture) – architects
Architecture: LAVA (Laboratory for Visionary Architecture), Stuttgart | Sydney with Wenzel+Wenzel, Abu Dhabi
Studio Addresses:
LAVA Europe Heilbronner Strasse 7 70191 Stuttgart
LAVA Asia Pacific 72 Campbell Street Surry Hills 2010 Sydney
directors@l-a-v-a.net
Chris Bosse, Tobias Wallisser and Alexander Rieck founded LAVA in 2007 as a network of creative designers.
LAVA combines digital workflow, nature’s principles and the latest digital fabrication technologies to build MORE WITH LESS: more (architecture) with less (material/ energy/time/cost).
LAVA merges future technologies with the patterns of organisation found in nature to build a smarter, friendlier, more socially and environmentally responsible future.
Naturally evolving systems such as snowflakes, spider webs and soap bubbles generate new building typologies and structures – the geometries in nature create both efficiency and beauty. But above all the human is the centre of their work.
LAVA projects include everything from master-plans and urban centres, from homes made out of PET bottles to ‘reskinning’ aging 60s icons, from furniture to hotels, houses and airports of the future. www.l-a-v-a.net
Laboratory for Visionary Architecture – Background to the Studio
LAVA was founded by Chris Bosse and Tobias Wallisser in 2007. During its first year, the office has completed a wide range of projects in Germany, Australia and the U.A.E. Chris Bosse is the director of LAVA Asia Pacific, based in Sydney, Australia. Chris is Adjunct Professor and Innovation fellow at the University of Technology, Sydney and lectures worldwide.
Educated in Germany and Switzerland, Chris worked with several high-profile European Architects before moving to Sydney. For a number of years Chris was Associate Architect at PTW Architects in Sydney, completing many projects in China, Vietnam, the Middle-East and Japan. Chris’s work on the Watercube swimming center in Beijing received the prestigious Atmosphere Award at the 9th Annual Venice Biennale and Chris was recently recognized as an emerging architect on the world stage by the RIBA London.
Tobias Wallisser and Alexander Rieck are the directors of LAVA Europe and are based in Stuttgart, Germany. Tobias is Professor of Innovative Construction and Spatial concepts at the State Academy of Fine Arts Stuttgart. After studying architecture in Berlin, Stuttgart and New York, Tobias worked in the United States, Netherlands and Germany.
For 10 years Tobias was Associate Architect at UNStudio in Amsterdam, completing a series of high-profile projects and master plans including the World Trade Center project in New York and the Arnhem Interchange.
Tobias was instrumental in the emergence of the recent Stuttgart Mercedes-Benz Museum which has attracted worldwide attention for its innovative spatial concept. Alexander works as a senior researcher at the renowned Fraunhofer Institute in Stuttgart. He studied architecture in Stuttgart and Phoenix and worked for a number of high-profile architects in Germany before joining the field of research.
He started his research career in the Virtual Reality environment. Alexander has led many of the Office 21 research projects that produced groundbreaking work in the field of future office organisation. He is a renowned expert on innovations in the fields of office, hotel, living and future construction, and an author of many publications about working environments and building processes of the future.
Architectural Design
Moet Chandon Marquee, Flemington Racecourse, Melbourne, Australia
Chris Bosse (associate architect at PTW) / Amanda Henderson (Gloss Creative)
Moet Marquee
Buildings / photos for the LAVA Architecture page welcome
Website: www.l-a-v-a.net

