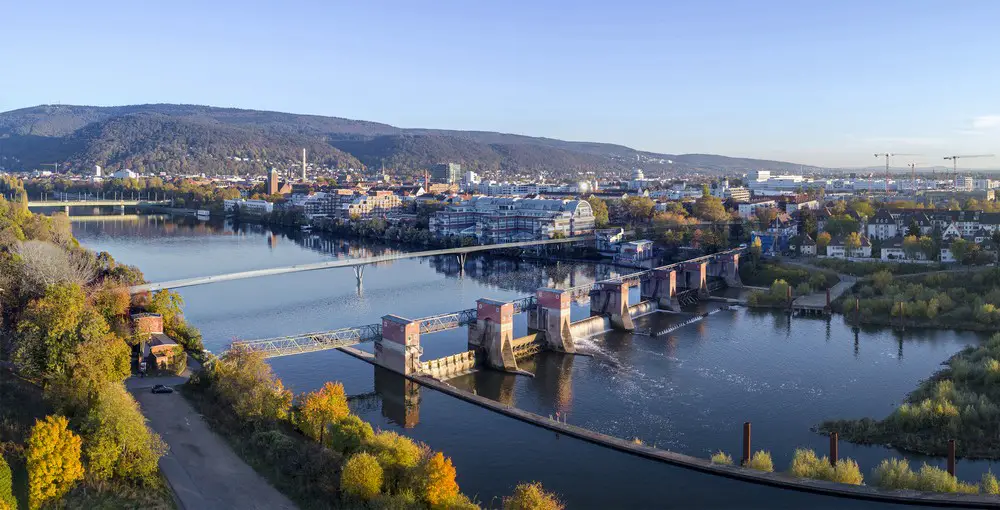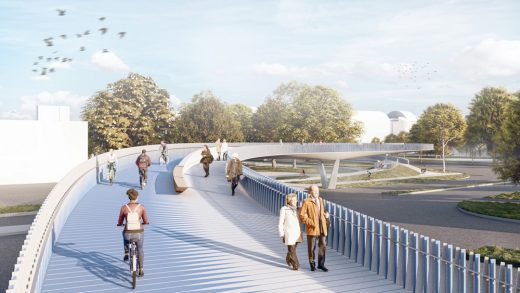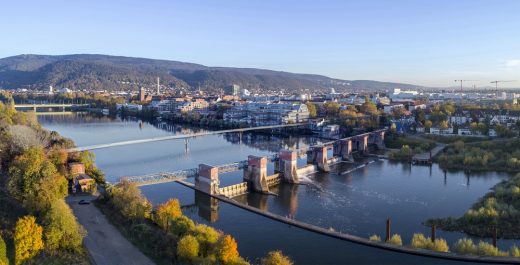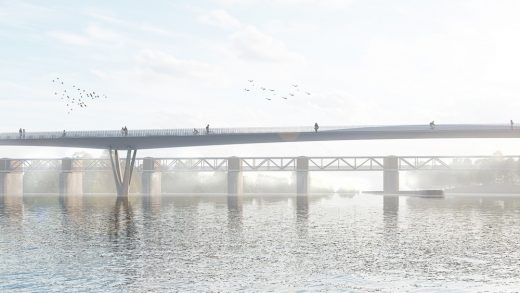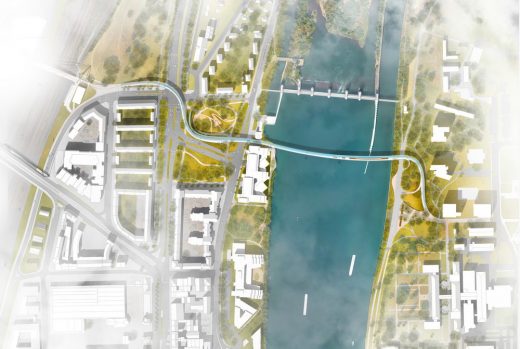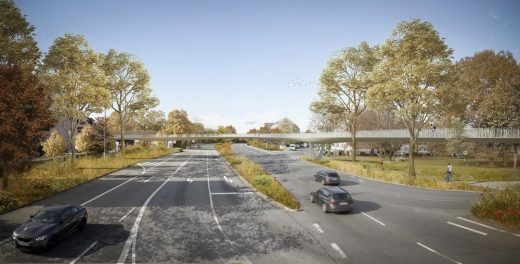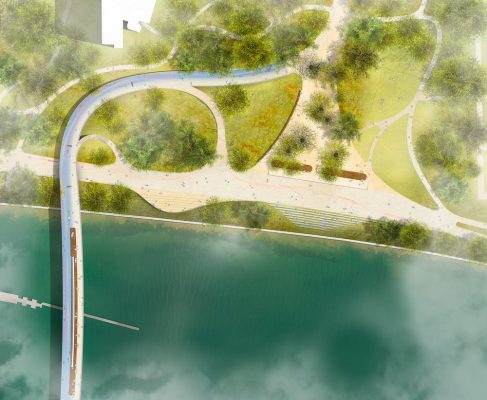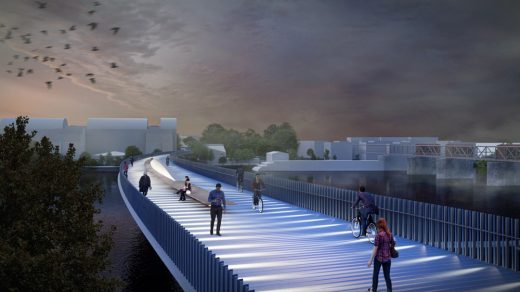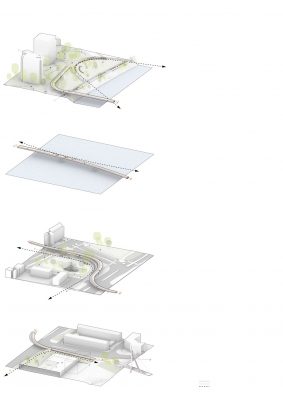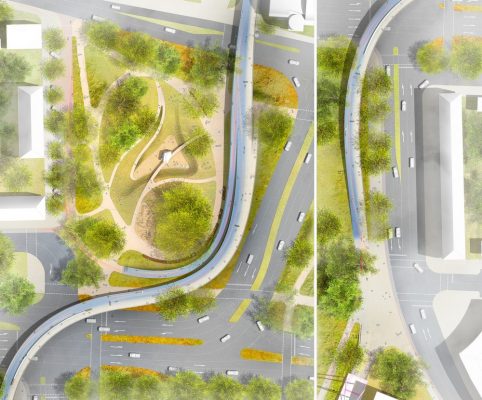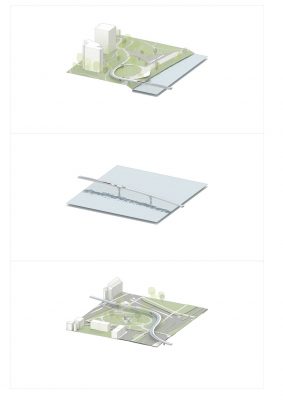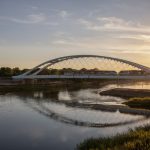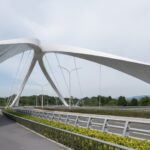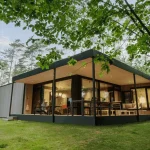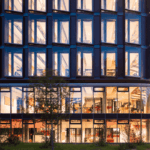Bridge over the Neckar River in Heidelberg, German Architecture Images
New Bridge over the Neckar River in Heidelberg
25 Aug 2020
Bridge over the Neckar River in Heidelberg, Germany
Design: schlaich bergermann partner, LAVA, and Latz + Partner
First Prize For Cycle And Pedestrian Bridge Heidelberg
schlaich bergermann partner, LAVA, and Latz + Partner, have won first prize in an international competition for the design of a new pedestrian and cycle bridge over the Neckar River in Heidelberg.
The design language is elegant, minimalist, restrained. With generously curved lines, the bridge provides a direct, accessible and smooth northsouth connection for cyclists and pedestrians. The 700m long bridge is a continuous path linking urban developments on both sides of the Neckar. Its graceful profile has the potential to create a new icon for the city, adding to the further development of Heidelberg into a future-oriented, bicycle-friendly city.
Andreas Keil, partner at schlaich bergermann partner, said: “Our design impresses with its monolithic structure and the dissolved supports with an elegant silhouette and appealing long-distance and close-up effects.
The ramps and stairs make the bridge fully accessible to all users.” Tobias Wallisser, LAVA director, said: “The design cleverly addresses the integration of the bridge into the cityscape, creates open and green spaces along the bridge, accessible entrances and exits, whilst at the same time fulfilling the goal of a comfortable, fast and safe route”. Commissioned by the City of Heidelberg and the International Building Exhibition (IBA) Heidelberg, an international competition saw 14 groups in the first stage and five groups in the second stage.
The jury was impressed by the “large, curved gesture” of the winning design. The bridge is divided into seven spans of 60m each with a steel superstructure connected to slim, prefabricated supports of ultra-highstrength, fibre-proven concrete. The design goes beyond its functional core task.
The bridge activates, celebrates and promotes the different peculiarities of the various places it connects. As it moves through a sequence of urban spaces, the qualities and contrasts are reinforced in its design. Above the Neckar, for example, the bridge widens to a seating landscape with viewing balconies directly over the water. At the same time, the continuous bridge soffit generates airy spaces underneath the structure.
Bridge and landscape design together create new and different qualities: using subtle interventions, users are accelerated, slowed down and stimulated to pause, stay and look. At the same time pedestrian and cycle paths are consistently intersection-free, enabling fast transit as needed.
Adds Andreas Keil: “We understand the inner-city bridge not only as a path across the water, but also as a place with different qualities of stay. For example, an elegant and column-free curved section respects the existing Gneisenau Park, frames and shields it from traffic, creating an enhanced recreational area.”
Adds Wallisser: “It’s LAVA’s first major bridge project and continues our efforts to make infrastructure of high public value contributing both to liveability and sustainability. Anything that contributes to the reduction of car traffic and provides pedestrian promenades increases the quality of life.”
COMPETITION PROCESS
The City of Heidelberg and IBA Heidelberg launched a two-stage planning competition in 2018 with fourteen proposals submitted by interdisciplinary, largely international teams. The jury then selected five submissions in May for the second round. Local citizens contributed comments and advised the jury.
https://iba.heidelberg.de/en/projects/neckar-cycle-and-footbridge
FAST CONNECTION
The new bridge is the link between urban developments on both sides of the Neckar and an essential part of the further development of Heidelberg into a future-oriented, bicycle-friendly city. It connects the train station and the districts in the south with the Neuenheimer Feld, with a connection to the express bike path on the north and links to planned high-speed bike connections to Mannheim.
THE DESIGN
Design-restrained but elegant, the contemporary bridge structure leads from the Ochsenkopf along the eastern edge of the Gneisenauplatz. The bridge over the Neckar offers generous seating with a view of the city. With the help of subtle interventions, the users are slowed down and furniture is used to encourage them to linger on the bridge and look over the river. ‘Balconies’ on the north and south banks lead directly over the water.
The bridge appears as a discreet, continuous band. Twisted flat steel for the bridge body and ultra-high-strength concrete for the fanned-out columns in the river create a high-quality design. At the same time, the reduced, flat bottom in the bank areas affects the space created under the bridge. For example, it calms the busy situation around Gneisenau Park and leaves the view over the Neckar almost untouched.
STRUCTURE
The bridge section plus the earth ramps are 700m long with seven spans of approximately 60m each between the ramps at the ends. 105m of the bridge is above the river. As an integral bridge, it has no bearings over its entire length. All structural parts are low-maintenance and easy to maintain.
This enables a slim and graceful silhouette over the large span, which blends into the urban context. The shape of a haunched, torsionally rigid box girder follows the load and, as a continuous beam, spans the entire length of the bridge without joints. The dynamic susceptibility of the slim superstructure is eliminated by vibration absorbers, which are integrated into the hollow box.
MATERIALITY
The steel superstructure is connected monolithically to the slim, prefabricated supports made of ultra-high-strength, fibre proven concrete. There are no wearprone bearings or expansion joints along the entire length of the bridge.
An intelligent support concept on the one hand leads to a significant stiffening of the superstructure through a push-pull bearing with the large spans, but on the other hand offers sufficient freedom of movement to minimise the stresses caused by temperature changes through horizontal deformation options. The bases of the two pillars standing in the river are streamlined. The deep-seated foundations are dimensioned for ship impact.
The railing consists of slender steel bars that are individually clamped into the box girder. These are set back from the side edge of the bridge superstructure and thus emphasise its slimness. Every second column is twisted around its own axis, so that the railing over the street area has a flat and protective effect and in the green areas and over the Neckar it is loose and permeable.
Functional LED lighting in the handrail on both sides accentuates the alternating two-tone nature of the railing, which is continued in the thin layer of pavement on the bike and footpaths. The wooden benches are also subtly illuminated from below at night.
Bridge over the Neckar River in Heidelberg – Building Information
sbp: www.sbp.de
LAVA: www.l-a-v-a.net
Images: ©schlaich bergermann partner/LAVA/Latz+Partner
Bridge over the Neckar River in Heidelberg images / information from LAVA
Location: Heidelberg, Germany
Architecture in Heidelberg, Germany
Heidelberg Architecture
Stadtwerke Heidelberg Energie Park + Building
Design: LAVA with A24, White Void, Priedemann and Transsolar
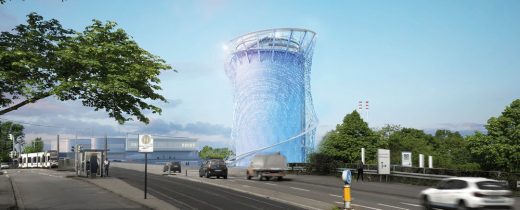
image courtesy of architects
Stadtwerke Heidelberg Tower Building
Stadtwerke Heidelberg Energie Park + Building
Patrick-Henry-Village in Heidelberg
Design: KCAP Architects&Planners
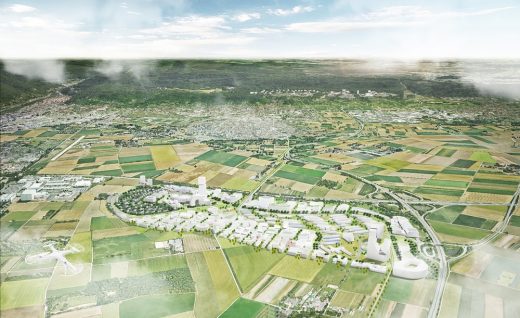
picture © KCAP and ORANGE Architects
Patrick-Henry-Village in Heidelberg
National Centre for Tumour Diseases (NCT) in Heidelberg
Design: Behnisch Architekten
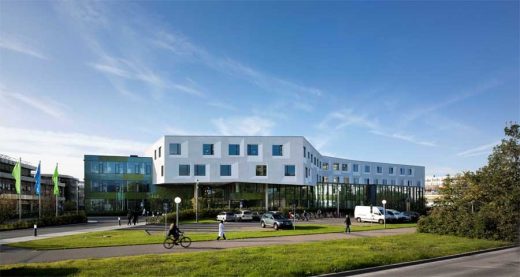
image from architect
National Centre For Tumour Diseases Heidelberg
German Buildings
German Architecture
German Architecture Designs – chronological list
OZEANEUM, Stralsund, Baltic Coast, northeast Germany
Design: Behnisch Architekten
Ozeaneum : new Oceanographic Museum
Bad Aibling Thermal Spa, Germany
Design: Behnisch Architekten
German Spa building
New German house : Dupli.Casa – House near Ludwigsburg
Comments / photos for the Bridge over the Neckar River in Heidelberg page welcome

