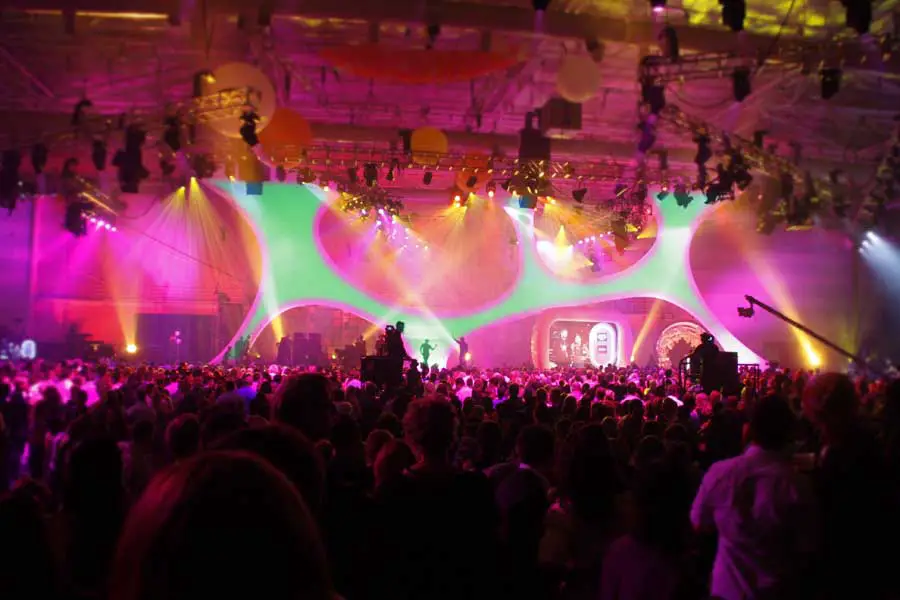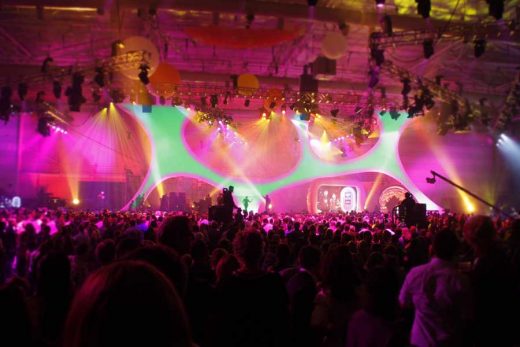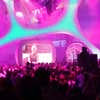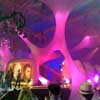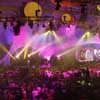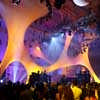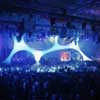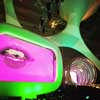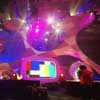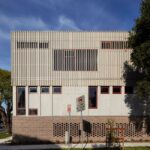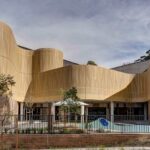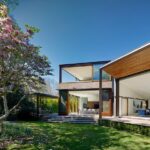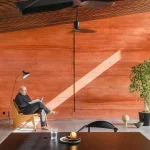MTV Awards Sydney, Australian Music Awards Stage, Photos, Design, Pictures, Architect, 2009
MTV Awards Sydney Music Awards
Sydney MTV Awards Stage, New South Wales, Australia design by LAVA
11 Aug 2010
MTV Awards Sydney Music Awards Stage
MTV Design Stage
Australian Music Awards 2009
Location: Sydney Convention Centre, Sydney, New South Wales, Australia
LAVA designed the ‘MTV’ installation specifically for the MTV Awards 2009. Suspended in the Sydney Convention Centre, spanning 35m to 24m, the sculpture provides an intense visual environment for the global TV show.
The installation was fast tracked (5 weeks, 3 hours to install on site) to meet open for the MTV Awards Ceremony 2009 that was televised to an audience of millions around the globe.
MTV Design Stage is a digital design, derived from nature, realized in lightweight fabric, using the latest digital fabrication and engineering techniques, to create more with less. Comprised of 108m3 of space is enclosed within a minimal surface area of 568m2 and uses only (568m2*0.2kg/m2=113.6kg) of lightweight material.
Works by Graphic Designer TOKO and programmer/animator Robyn Pyon we developed graphics that could projected according to each musical performance as well as creating an overall atmosphere.
Tensile Membrane Company Mak Max, the engineers and fabricators of the sculpture have developed a unique workflow from digital design to Digital Fabrication of complex shapes.
Photo credit: Chris Bosse / Peter Murphy
MTV Awards Sydney – Building Information
Client: MTV Austrlia
Location: Sydney, AUS
Status: Completed 2009
Size: 24x35x10m
Material digitally patterned nylon fabric
MTV Awards Sydney stage designers: LAVA
Location: Sydney, New South Wales, Australia
New Architecture in Sydney
Contemporary Sydney Buildings
Sydney Architecture Designs – chronological list
Sydney Architecture Walking Tours by e-architect
Architecture Walking Tours by e-architect
Featured Sydney Designs / Buildings by LAVA, alphabetical:
Customs House origami tigers
Customs House origami tigers
Myer Department Store
Myer Department Store
Customs House Sydney Installation : Green Void
Green Void Sydney
Sydney Architecture – Selection
The John B. Fairfax Learning Centre, Macquarie Street
Architects: BVN
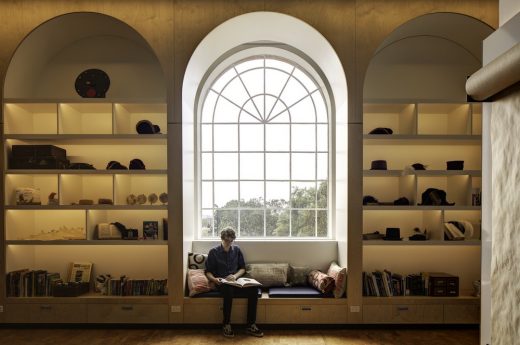
photography : Brett Boardman
The John B. Fairfax Learning Centre
The John B. Fairfax Learning Centre aspires to position the State Library as an excellent learning destination, by providing a fun, flexible and agile space allowing the children to act as scene setters, creating their own unique learning experience.
Architects: Tony Owen Partners
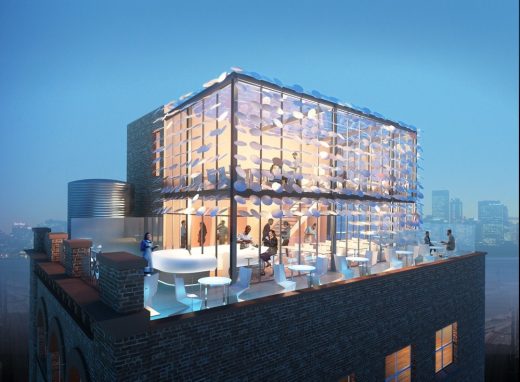
image from architecture practice
Disco Volante
Work commences on this architectural intervention atop the 10 storey Nelson House in Sydney’s CBD.
Design: Tony Owen NDM Architects
Australian building
Ivy Venue
Design: Woods Bagot and interior designers Hecker Phelan Guthrie
Ivy Sydney
Comments / photos for the MTV Awards Sydney Architecture page welcome

