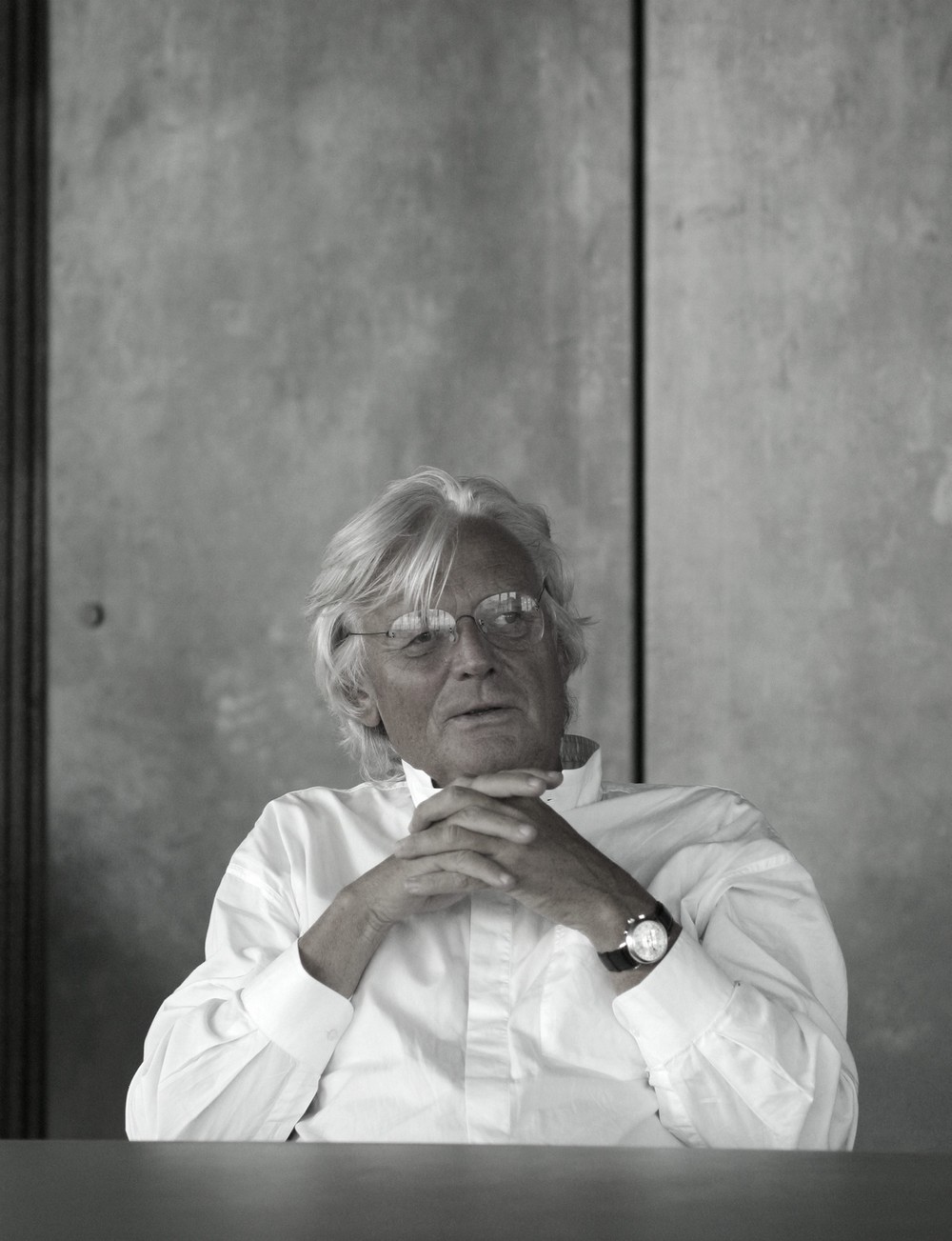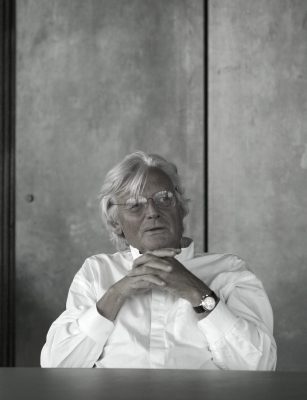Gerkan Marg & Partners Architects Studio, German building design, Deutsch Architekten, Office news
gmp – von Gerkan, Marg & Partners
Contemporary German Architects Practice, Europe: Design Office Updates
post updated 22 November 2023
gmp – von Gerkan, Marg & Partners – Latest Buildings
von Gerkan, Marg and Partners (gmp) Architecture Designs – latest additions to this page, arranged chronologically:
22 November 2023
Alsterschwimmhalle, Hamburg, Germany
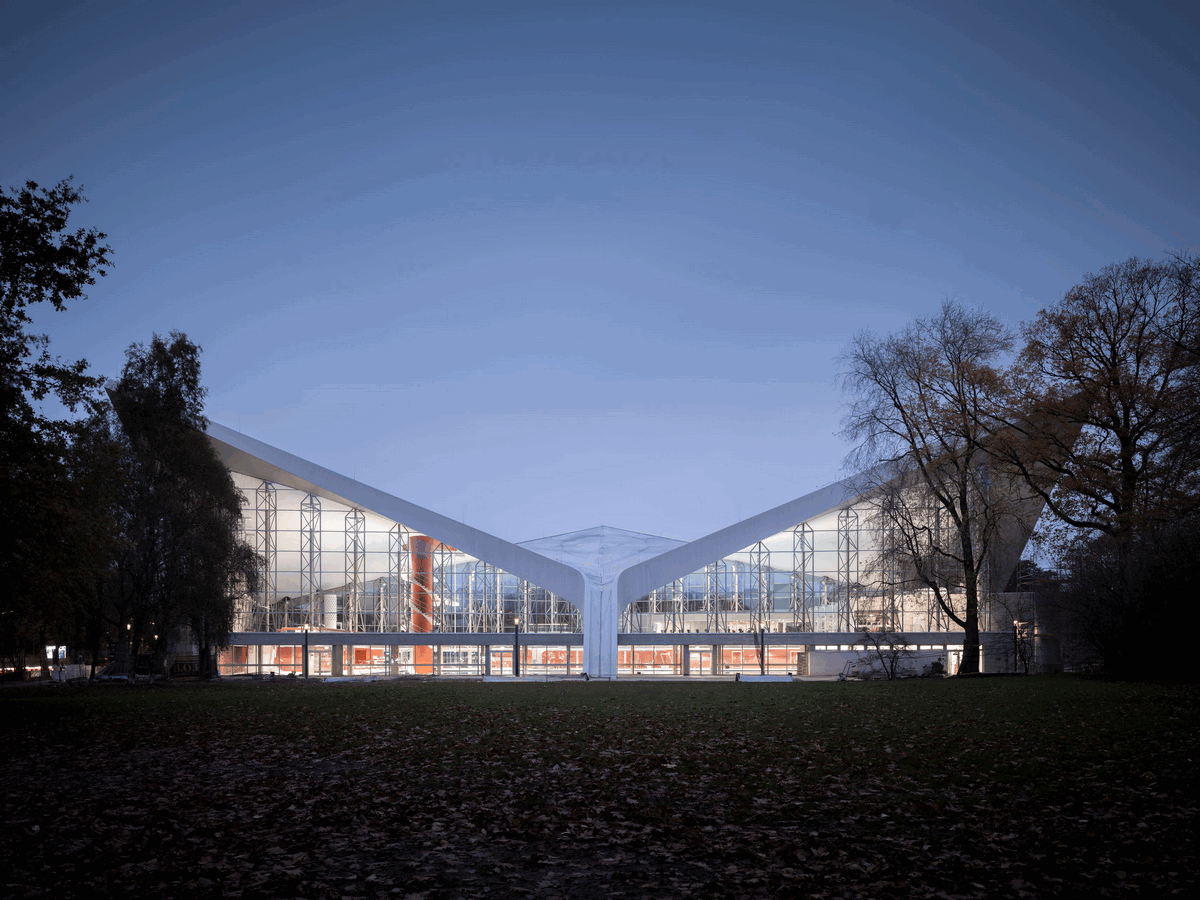
photo : Marcus Bredt/span>
Alsterschwimmhalle, Hamburg
1 Dec 2022
On the death of Meinhard von GerkanFounding partner of gmp deceased
Photo: Wilfried Dechau
On November 30, 2022, the architect Meinhard von Gerkan passed away in Hamburg at the age of 87. He was one of the most influential German architects, a committed university professor, and an astute critic. For more than fifty years he contributed significantly to developments in architecture within Germany and far beyond.
In 1965, he and Volkwin Marg founded von Gerkan, Marg and Partners Architects (gmp), an architectural practice that today has about 600 employees in seven locations and is one of the largest practices in Germany. Since then, gmp has completed more than 500 projects all over the world. Some of the outstanding buildings that bear the hallmark of Meinhard von Gerkan and have received numerous awards include the Berlin-Tegel, Hamburg, and Stuttgart airports, the main railway station in Berlin, and the Christus Pavilion for EXPO 2000, which was later moved to Volkenroda Monastery, where it remains today. Owing to Meinhard von Gerkan’s active involvement, the practice has completed over 170 projects in China, including the conversion and extension of the Chinese National Museum in Beijing, and the masterplan for Nanhui New City near Shanghai. In Vietnam, the practice’s best-known buildings include the Hanoi Museum and the Vietnamese National Assembly.
“I am proud of what Meinhard and I, together with our partners and staff, have created over the last half century; proud of our buildings, which enjoy recognition and appreciation in both Germany and around the world”, says Volkwin Marg. “Together, we always stood up for good architecture; very often we were successful, and sometimes we were not. Meinhard’s entrepreneurial courage and far-sighted approach prepared the way for the future of our practice”.
As an author and critic, von Gerkan commented on his own work and contributed to the debate on architecture in numerous books, articles, and lectures. As a professor at Braunschweig Technical University, where he held the Chair at the Institute for Building Design from 1974 to 2002, he was influential in shaping a whole generation of architects. He received honorary doctorates from Philips University in Marburg in 2002 and from Chung Yuan Christian University in 2005. In 2007, the School of Design of East China Normal University in Shanghai awarded von Gerkan an honorary professorship and, since 2014, he was Advising Professor at Tongji University in Shanghai.
Von Gerkan was co-founder of the gmp Foundation and of the Academy for Architectural Culture (aac). The aac is a non-profit organization focused on the educational development of graduates and young architects. He received the Baukultur prize of the Association of German Architects (BDA), the Federal Cross of Merit (1st Class), the Liang Sicheng Award of the Architectural Society of China, and the Romanian State Prize. In November 2021 he was appointed Grand Officer of the Order of Merit of the Republic of Latvia.
Obituary for my friend and companion
Meinhard von Gerkan
With deep gratitude I say farewell to my friend and companion of many years, Meinhard von Gerkan. Behind us lie six creative decades of shared designing and planning – starting out in our shared student pad and, since 1965, in the office of our architectural partnership. What started as a two-man enterprise with a small ad in the Hamburger Abendblatt (“Architectural drawings produced very cheaply, Tel.: 451026”) has today become a worldwide successful company.
I am proud of what Meinhard and I, together with our partners and staff, have created over the last half century. Proud of our buildings, which enjoy recognition and appreciation in Germany and worldwide. Together, we have always made a stand for good architecture; very often we were successful, and sometimes we were not. At the same time, our working style changed only slightly over the more than fifty years of our time working together. Loosely based on General Moltke’s maxim, “Marching separately, defeating together”, we produced our designs separately, but always discussed all major principles with each other. We were of one mind in our approach to design, so that we were able to act on the basis of the same principles – both conceptually and in terms of content – always discussing the genius loci, the functional purpose, and the need for social quality and dignified architecture. To the very last, we enjoyed our bond based on inspirational cooperation. I will sorely miss this exchange with him.
In addition, we shared the experiences of our generation: the horrors of the Second World War, the consequences of the Cold War, the partition of Germany, the fall of the Berlin Wall, German reunification, and the European Union. We had the good fortune to start in times of peace and to live in a democracy. In both architecture and urban design, we had the freedom to produce solutions for shaping the environment at various different levels. We both felt equally committed to passing on our experience to the younger generation, also outside of our practice. Therefore, our work as university professors and in the gmp Foundation was particularly important to us. Meinhard’s creative thinking will stay alive and flourish, in particular at the Academy for Architectural Culture (aac).
Meinhard von Gerkan passed away surrounded by his loving family. In the end, he lost his strength and his passing came as a relief to him. He reached the end of a truly fulfilled life.
Volkwin Marg
9 Oct 2020
, Hamburg, Germany
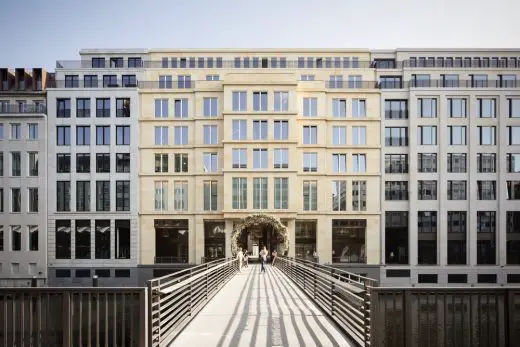
photograph © Marcus Bredt
Metamorphosis at Alter Wall 2-32
The conversion and refurbishment of the property at Alter Wall 2-32, directly adjacent to the Hamburg Town Hall, has been completed to designs by gmp von Gerkan, Marg and Partners Architects on behalf of Art-Invest Real Estate. The urban design context has been reestablished and extended.
23 Sep 2020
T3 Audi Design Center, Ingolstadt, Bavaria, Germany
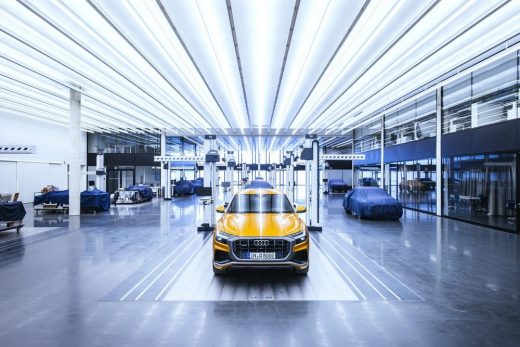
photograph © Benjamin Antony Monn
T3 Audi Design Center
T3 Audi Design Center (DCI) at the company’s original site at Ingolstadt has now been operational for three years and has been extensively tested in practice by employees. What they found was also of great interest to the architects von Gerkan, Marg and Partners (gmp), who spoke with Mario Linke, Head of Audi Design Management.
15 Sep 2016
Guangzhou Museum, Guangdong, China
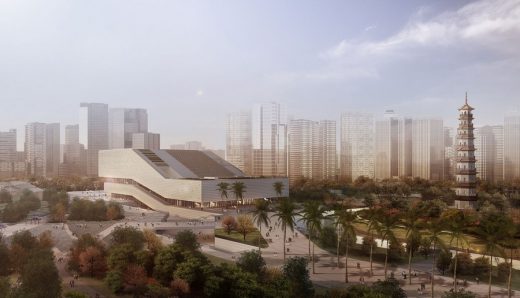
image from architect
Guangzhou Museum Building
New images of this prize-winning competition entry for Guangzhou City Museum. With the adjacent Science Museum and Art Museum it will form the central cultural precinct of this third-largest Chinese city.
7 Apr 2016
Yangpu Eurocampus in Shanghai, China
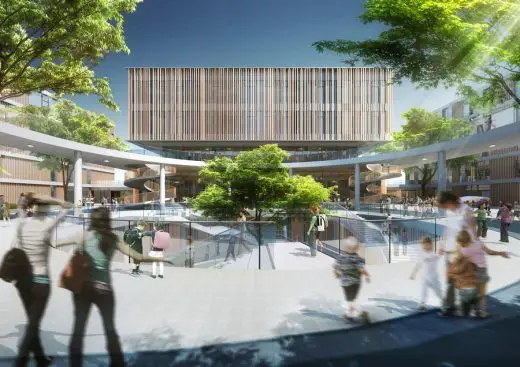
photo © Heiner Leiskat
Yangpu Eurocampus in Shanghai
A new campus for the German and French schools is being created in the Yangpu district of Shanghai to plans
by gmp Architects. The two independent school buildings share public and communal areas at the future
Eurocampus. At the heart of the school complex, a piazza provides space for German and French students to
meet.
20 Sep 2013
State archive of the Evangelical Lutheran Church of Bavaria, Nuremberg, Germany
Design: gmp · von Gerkan, Marg and Partners · Architects
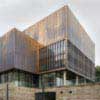
photo © Heiner Leiskat
State archive of the Evangelical Lutheran Church of Bavaria
The Evangelical Lutheran State Church of Bavaria is inaugurating its new archive in Nuremberg with a special ceremony. The new building, which was designed by architects von Gerkan, Marg and Partners (gmp), took three years to build and is located on a former factory site in the direct vicinity of the existing main building. With 34 kilometres of shelving, the State Church archive now has more than twice the storage space compared to previously and, in addition, accommodates a restoration workshop and enough space for visitor rooms.
12 Sep 2013
HafenCity Pedestrian and Cycle Bridge, Hamburg, Germany
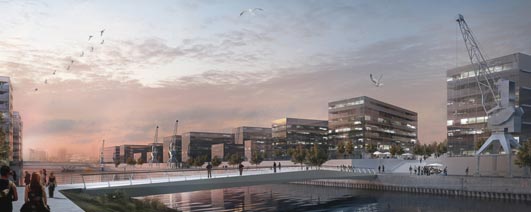
image © gmp
HafenCity Pedestrian and Cycle Bridge
The architects von Gerkan, Marg and Partners (gmp) together with Knippers Helbig, Structural Engineers, have won first prize in the limited implementation competition for the new construction of a pedestrian and cycle bridge across the Baakenhafen basin in HafenCity. The jury decided unanimously in favour of the design, which was followed in the ranking by two third places for Ingenhoven Architects, in cooperation with Werner Sobek, and R+ Architects, in cooperation with Dr. Binnewies, Engineering Consultants.
30 Aug 2013
Hans-Sachs-Haus Conversion, Gelsenkirchen, Germany
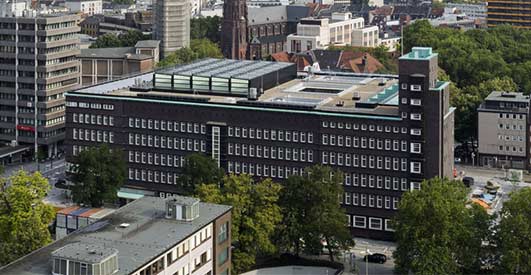
photo from architect
Hans-Sachs-Haus Conversion
After a construction period of four years, the city of Gelsenkirchen is this weekend celebrating the opening of its new town hall, which was converted to plans by the architects von Gerkan, Marg and Partners (gmp). In addition to speeches, tours of the premises and other festivities, gmp founding partner Volkwin Marg, town planner Kuni¬bert Wachten and architectural critic Dieter Bartetzko will be talking about this new building on old foundations in a round-table discussion.
9 Aug 2013
Designing Dialogue Exhibition, Chinese National Museum, Beijing, China
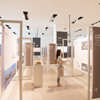
photo © J Ackermann
Designing Dialogue Exhibition
Touring exhibition from 8 to 25 August in the Chinese National Museum, Beijing „Designing in Dialogue. The Architecture of von Gerkan, Marg and Partners”. The international touring exhibition, “Designing in Dialogue. The architecture of von Gerkan, Marg and Partners”, is hosted by the Chinese National Museum, Beijing, which was converted and extended by gmp Architects. For this purpose, gmp is cooperating with the Chinese architectural magazine UED and Verseidag.
gmp – von Gerkan, Marg & Partners : Practice Information
17 May 2013
Gebr. Heinemann headquarters, Hamburg, Germany – Architecture Competition news
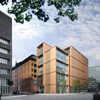
image © gmp
Gebr. Heinemann headquarters
The architects von Gerkan, Marg and Partners (gmp) have won first prize in the competition for the extension of Gebr. Heinemann Headquarters in Hamburg’s HafenCity. The new building designed for the Hamburg-based, tradition-rich trading company impressed the jury as “an independent urban-planning and architectural contribution characterized by timeless, harmoniously self-contained architecture.”
3 May 2013
Elbbrücken Underground Station, Hamburg, Germany
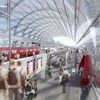
image © Gärtner+Christ
Elbbrücken Underground Station
The architects von Gerkan, Marg and Partners (gmp) have won first prize in the competition for the design of the Elbbrücken Underground station. The station will be located in the future district of the same name, at the eastern end of Hamburg‘s Hafencity, and will, at least for the time being, be the end station of the recently opened U4 Underground line.
19 Mar 2013
Tianjin National Convention and Exhibition Centre, China
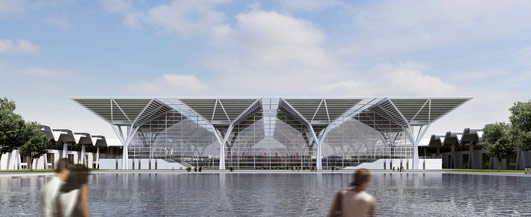
image from architects
Tianjin National Convention and Exhibition Centre
With their design for this major new building, the architects won the 1st prize of an international design competition, beating FUKSAS, HHP, NBBJ/BIAD and others. In addition to Shanghai and Guangzhou, Tianjin is now the third city where an exhibition centre of international importance will be built.
13 Feb 2013
State Fire Brigade School, Wurzburg, Franconia, Northern Bavaria, southeast Germany
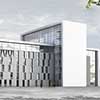
image from architect
State Fire Brigade School Wurzburg
This is the new building for the State Fire Brigade School in Wurzburg. In the summer of 2012, gmp were awarded the contract following a negotiated tendering procedure and the company has now presented its design to Wurzburg’s Commission for Urban Design and Architecture.
7 Dec 2012
Kunsthalle Mannheim, Germany – Architecture Competition
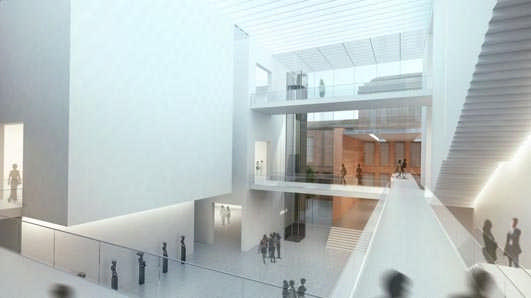
image © gmp
Kunsthalle Mannheim
gmp wins first prize after a negotiated procedure.
The architects von Gerkan, Marg and Partners (gmp) have been awarded the contract to design the new Kunsthalle Mannheim. This was the decision made by the Kunsthalle‘s jury in Mannheim on Monday 3 December 2012. After three architect’s practices were awarded first place in a closed, anonymous competition back in July 2012, these practices were asked to revise their designs. The practices were gmp, Staab Architects and Peter Pütz Architects.
13 Oct 2012
Tianjin Grand Theater, China
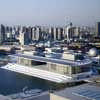
photo : Christian Gahl
Tianjin Grand Theater
The Grand Theater occupies the key position in the newly built Culture Park of Tianjin. The circular shape of the roof construction corresponds with the existing Museum of Natural History so that an architectural dialogue of an earth-bound and a “floating” circular volume is created to both ends of the park.
2 Oct 2012
Frankfurt Airport : Extension of gate A, Germany
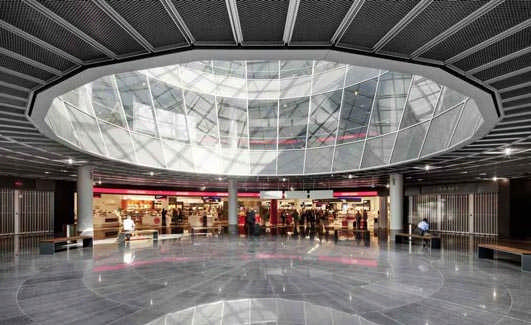
photo © Marcus Bredt, Berlin
Frankfurt Airport
This building is about 800 meters long, with an area of 185,000 sqm and designed for up to six million passengers a year. On 10 October 2012, Fraport and Lufthansa start operations in the extension of gate A at Rhein-Main airport, Frankfurt, which has been designed and implemented by the architects von Gerkan, Marg and Partners (gmp). The inauguration of the building will take place on 2 October.
Minerião / Mineirinho Complex, Belo Horizonte, Brazil
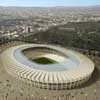
image from architects
Minerião Stadium
Amazon Sports Complex, Manaus, Brazil
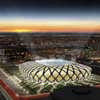
image from architects
Amazon Sports Complex
Mané Garrincha Stadium, Brasília, Brazil
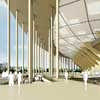
image from architects
Mané Garrincha Stadium Brasília
24 Aug 2012
, Germany
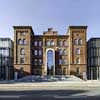
photo © Heiner Leiska
Hamburg-Harburg Technical University
A new building comprising both historic and new parts has been created at the site of the former Schwarzenbergkaserne (Schwarzenberg Barracks). The new main building of TU Harburg forms a succinct entrance to the existing campus, which is made up of 14 buildings.
2 Apr 2012
, southern China

picture © Crystal Digital Technology
Changzhou Culture Center Building
The architects von Gerkan, Marg and Partners (gmp) have been awarded first prize in the international competition to build the Culture Center in the newly created Changzhou city center – competing against KSP – Jürgen Engel Architects, Arata Isozaki and other leading practices. With a total floor area of 365,000 sqm, the building in this city of three million, between Wuxi and Nanjing, is six times the size of the Louvre in Paris.
21 Mar 2012
Hangzhou South Railway Station, China
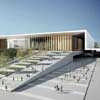
image © gmp Architects
Hangzhou South Railway Station
Following their success in winning first prize in an international competition, the architects von Gerkan, Marg and Partners (gmp) have been commissioned to design the new southern railway station in Hangzhou. The project involves the conversion and extension of the station in the Xiao Shan district to the south of the Qiantang river; after the eastern and main railway stations it will be the third largest railway station of this metropolis.
11 Jan 2012
Kiev Football Stadium – Olimpijski National Sports Complex, Ukraine
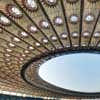
photograph : Oleg Stelmach
Football Stadium Ukraine
The “Red Stadium” was built on the grounds of Alekseevsky Park in Kiev in 1923 for the second All-Ukrainian Olympic Games. Over the decades, it was to be rebuilt and renamed several times. This Ukraine sports venue, which is now called the Olimpijski National Sports Complex, has since been completely renovated for the Euro 2012.
gmp – von Gerkan, Marg & Partners Projects
Tianjin West Railway Station, China
2011
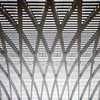
photo © Christian Gahl
Tianjin West Railway Station
After a construction period of two and a half years, von Gerkan, Marg and Partners Architects (gmp) have completed the Tianjin West Railway Station in China.
Universiade in Shenzhen – Sports Center and Bao’an Stadium, China
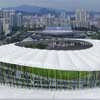
photo © Christan Gahl
To mark the occasion of the Universiade, which will take place from 12th to 23rd August 2011, the Universiade sports center and Bao’an stadium will be opened tomorrow in Shenzhen, southern China. The international competitions to come up with a design for the buildings were won in 2006 and 2007 by the designs of architects von Gerkan, Marg and Partners (gmp).
Universiade in Shenzhen
Shanghai Oriental Sports Center, China
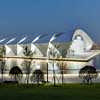
photograph from gmp von Gerkan, Marg and Partners
Shanghai Oriental Sports Center
The sports complex was designed and built by architects von Gerkan, Marg and Partners (gmp), who won the competitive bidding in 2008, and constructed it in under two and a half years. It consists of a hall stadium for several sports and cultural events, a natatorium (swimming hall), an outdoor swimming pool and a media centre.
Hanoi Museum, Vietnam
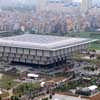
picture : Julia Ackermann
Hanoi Museum
Durban Stadium, South Africa
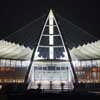
picture © Marcus Bredt, Berlin
Durban Stadium Building
Green Point Stadium, Cape Town, South Africa
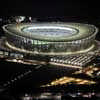
image © Marcus Bredt, Berlin
Cape Town Stadium Building
Nelson Mandela Bay Stadium, Port Elizabeth, South Africa
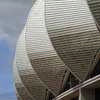
picture © Marcus Bredt, Berlin
Nelson Mandela Bay Stadium Building
von Gerkan, Marg & Partners – Key Projects
Major Buildings by gmp, alphabetical:
Berlin Hauptbahnhof central station redevelopment, Germany
2006

photo © Adrian Welch
Berlin Hauptbahnhof
Maritime Museum, Lingang, China
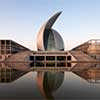
photo : HG Esch
Maritime Museum Lingang
Tempodrom, Berlin, Germany
–

photo © Adrian Welch
Tempodrom
Zhongguancun Christian Church, Haidian District, Beijing, China
2008
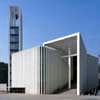
photo : Christian Gahl
Christian Church Beijing : Largest Christian church in Beijing
von Gerkan, Marg & Partners, Germany : more projects by this architecture office
Olympic Stadium Berlin building redevelopment
More buildings by Gerkan, Marg + Partners online soon
Location: Hamburg, Germany, western Europe
Hamburg Architects Practice Information
gmp is run by Meinhard von Gerkan and Volkwin Marg.
von Gerkan, Marg und Partner have offices in Beijing and Shanghai
gmp architects are from Hamburg, north Germany : Hamburg Architecture
von Gerkan, Marg + Partners: German buildings
Comments / photos for the Gerkan, Marg & Partners Architecture page welcome
Website: www.gmp-architekten.de

