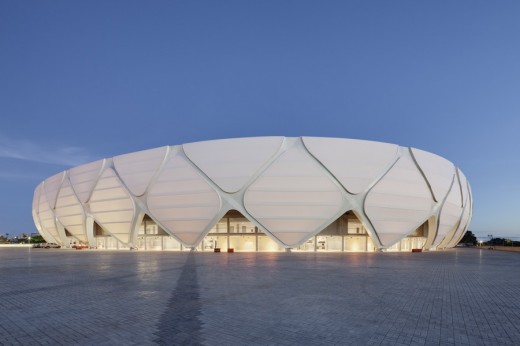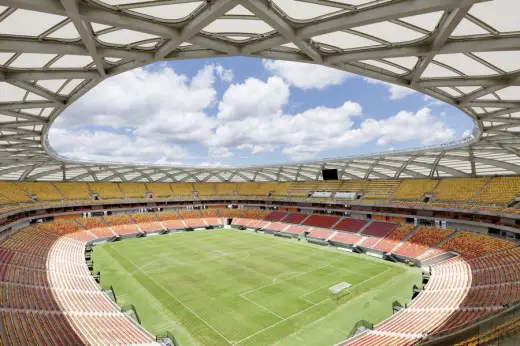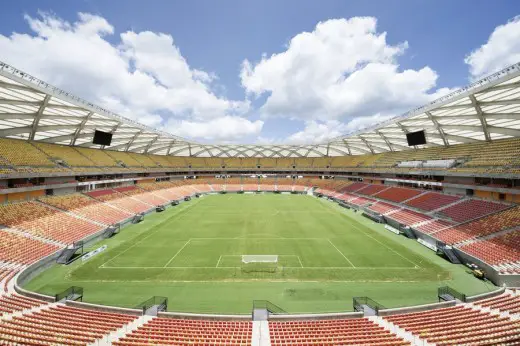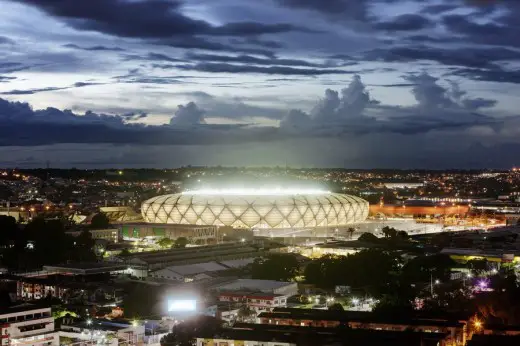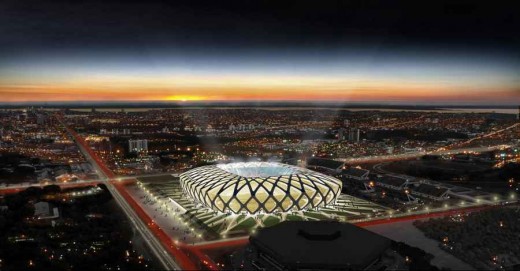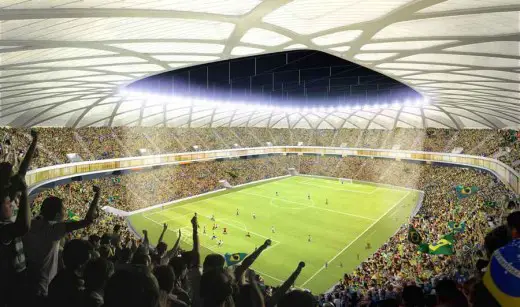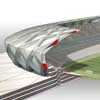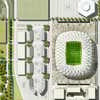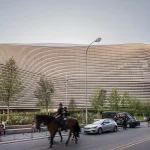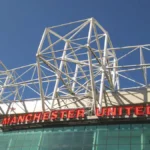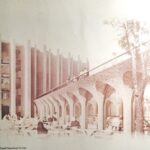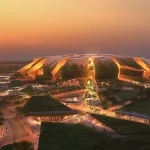Amazon Sports Complex Manaus, Brazilian Football Olympic Games 2016 venue, Brasil arena design
Amazon Sports Complex Manaus
Olympic Games 2016 Venue Brazil: Stadium Building design by gmp architects, Germany
post updated 15 February 2026
Design: gmp Architekten von Gerkan, Marg und Partner, Germany
Location: Manaus, Brazil, South America
Amazon Sports Complex in Manaus
7 Dec 2013
Arena da Amazonia Manaus
Built for the 2014 FIFA World Cup, this stadium in Manaus will now host six matches (four men’s, two women’s) in the group stages of the Olympic Games 2016 football tournaments.
The city Manaus is in the Amazon Rainforest, whose influence can be seen in the stadium’s façade and shape, which is inspired by an indigenous basket of exotic fruit.
This stadium design was based on the idea of creating a simple but highly efficient stadium which also makes reference to the special location, to the fascination and natural diversity of forms in the tropical rainforest. Designed for 44,400 spectators, the stadium is located at the central traffic axis that links the airport with the inner city.
The new building was integrated into a sports park with Sambadrome, field and track facilities, multi-purpose halls and an aquatic center. The project was developed in cooperation with the gmp partner practice STADIA from São Paulo and the structural engineers schlaich bergermann and partners (sbp).
Making best use of the topography with its gentle slope in the terrain, the stadium has been placed on a base which provides space for VIP access, the media, the players and parking spaces. A ring including spectator boxes, offices and a restaurant separates the upper tier from the lower tier, which is recessed in the base.
The roof structure is composed of mutually bracing cantilever elements in the form of hollow steel box girders which also serve as large gutters for the discharge of the enormous quantities of water expected during tropical rain events. In view of the hot and humid climate at the Amazon, the roof extends into a facade which provides shade to the spectator balconies and vertical access routes. The roof and facade panels consist of translucent glass fibre fabric.
The Arena da Amazônia is one of the world’s first stadiums to be certified under the LEED scheme administered by the US Green Building Council.
Arena da Amazonia Manaus photos: Marcus Bredt
Arena da Amazonia Manaus information / images from gmp
7 Dec 2013
Amazon Sports Complex Manaus
Design: gmp Architekten von Gerkan, Marg und Partner
Info + images of the design for the Arena Amazonia Manaus:
The Arena Amazonia has a ground capacity of 47,750. In comparison the Stadium of Light has a capacity of 48,707 (Sunderland), Etihad Stadium 47,405 (Manchester City), Anfield 45,276 (Liverpool), Goodison Park 40,157 (Everton) and St James’ Park 52,387 (Newcastle).
Update for football games at Arena Amazonia Manaus, from 6 + 7 Dec 2013
The Manaus 2014 World Cup Venue will feature the following games:
Cameroon – Croatia (Group A) : 18th June 2014
England – Italy (Group D) : 14th June 2014
Honduras – Switzerland (Group E) : 25th June 2014
USA – Portugal (Group G) : 22nd June 2014
Manaus 2014 World Cup Stadium – Building Information
Title: Arena Amazonia or Amazon Sports Complex, Manaus, Brazil
Design: Volkwin Marg und and Hubert Nienhoff mit with Martin Glass, 2008
Project leaders: Martin Glass, Maike Carlsen
Staff (design): Ausias Lobatón Ortega, Nicolai Reich, Stefan Saß, Sonia Taborda, Helge Lezius, Florian Schwarthoff, Konstanze Erbe, Claudio Aceituno Husch, Martin Krebes, Dirk Peissl
Staff (execution): Helge Lezius, Fabian Kirchner, Sophie-Charlotte Altrock, Silke Flaßnöcker, Veit Lieneweg, Lucia Martinez, Juliana Kleba, Lieselotte Decker, Barbara Düring, Katerine Witte, Stephanie Eichelmann, Elke Glass, Konstanze Erbe, Adel Motamedi, Sara Taberner
Staff (Brazil): Ralf Amann, Burkhard Pick, Florian Schwarthoff
Cooperation with: STADIA, São Paulo; Schlaich Bergermann und Partner
Structural engineering: Schlaich Bergermann und Partner, Knut Göppert, Knut Stockhusen, Miriam Sayeg, Thomas Moschner Tilman Schober, Olesja Martin (Herr Marg sagte, zwei namentlich von sbp zu nennen, ist in Ordnung, mehr nicht!); EGT, São Paulo
Technical equipment: big Bechthold Ing. ges. mbH; mha, São Paulo
Landscape design: St raum a (Entwurfsphase/Design phase)
Client: Companhia de Desenvolvimento do Estado do Amazonas
Amazon Sports Complex Manaus images / information from gmp Architekten von Gerkan, Marg und Partner
Manaus World Cup Stadium – design : gmp Architekten von Gerkan, Marg und Partner (Germany)
Location: Arena da Amazônia, Manaus, Brazil, South America
Architecture in Brazil
Contemporary Architecture in Brasil
Brazilian Architecture Design – chronological list
Rio de Janeiro Architecture Walking Tours
Brasilia Architectural Walking Tours by e-architect
Another Brazilian 2014 World Cup Venue on e-architect:
Minerião Stadium, Belo Horizonte, Brazil
Design: gmp Architekten von Gerkan, Marg und Partner
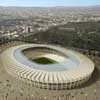
image from architects
Football Stadium Buildings
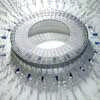
picture from architect
Stadium Buildings : news + key projects
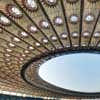
photograph : Oleg Stelmach
Rio Olympic 2016 Park Venues, Rio de Janeiro
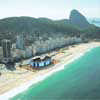
image : Rio 2016 / BCMF Arquitetos
Rio Olympic Park Buildings
Rio 2016 Olympic Park Competition
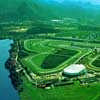
image from architect
Rio 2016 Olympic Park Competition
Rio Olympic Park Barra Cluster : 2016 Building + Landscape Designs
Rio Olympic Park Deodoro Cluster : 2016 Building + Landscape Designs
Brazilian Architect : contact details
Comments / photos for the Amazon Sports Complex – Manaus World Cup Venue – Arena Amazonia, Brasil page welcome
